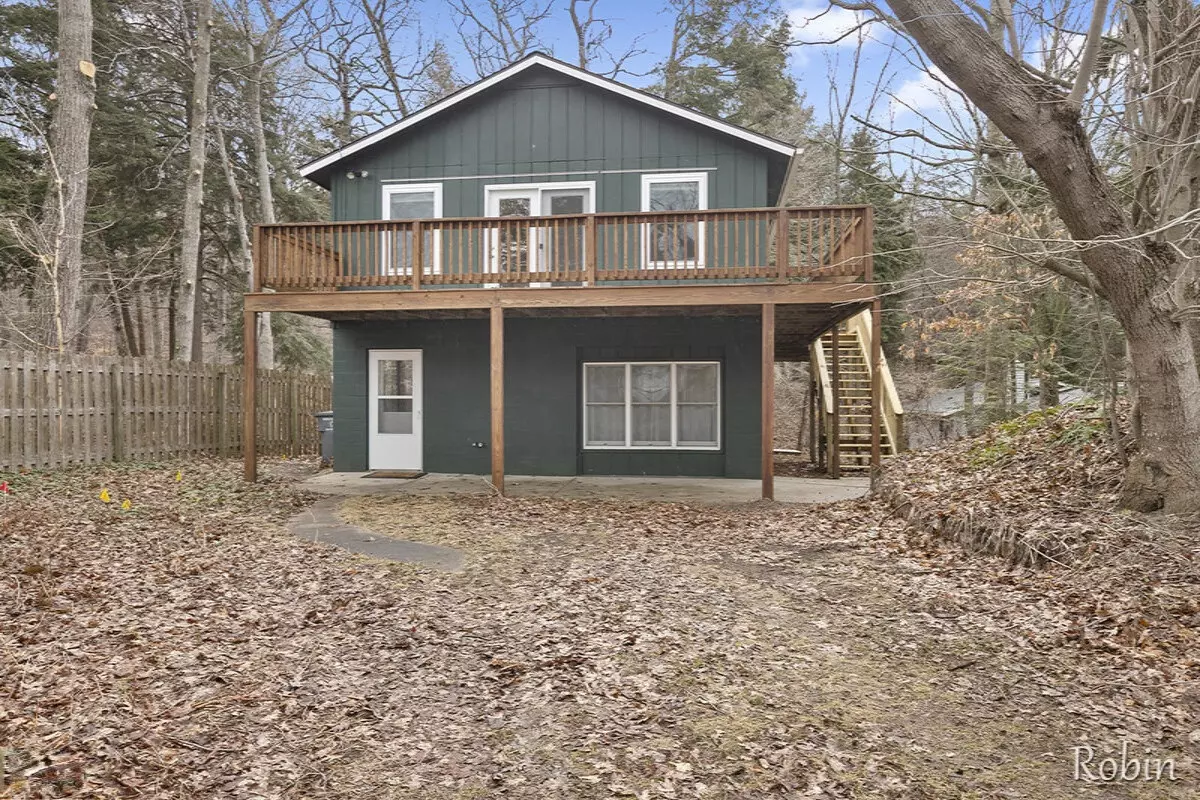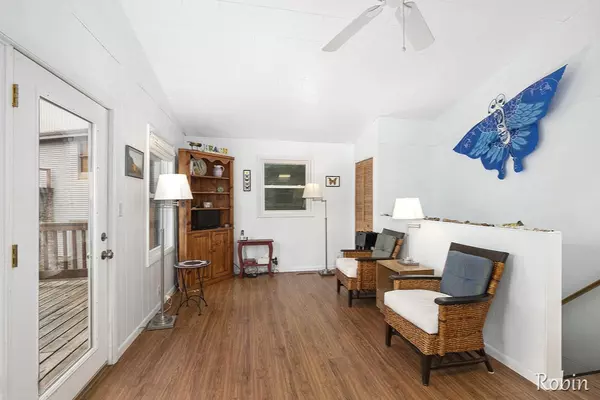$275,000
$235,000
17.0%For more information regarding the value of a property, please contact us for a free consultation.
4234 Ottawa Trail Shelby, MI 49455
4 Beds
2 Baths
1,260 SqFt
Key Details
Sold Price $275,000
Property Type Single Family Home
Sub Type Single Family Residence
Listing Status Sold
Purchase Type For Sale
Square Footage 1,260 sqft
Price per Sqft $218
Municipality Benona Twp
MLS Listing ID 21010005
Sold Date 05/12/21
Style Ranch
Bedrooms 4
Full Baths 2
HOA Fees $10/ann
HOA Y/N true
Originating Board Michigan Regional Information Center (MichRIC)
Year Built 1985
Annual Tax Amount $2,999
Tax Year 2020
Lot Size 10,454 Sqft
Acres 0.24
Lot Dimensions 60x171
Property Description
Welcome to Cobmoosa Shores. This charming 4 bedroom, 2 bath home has everything needed for lots of family time. Located in an association with access to over 2000 ft. of Lake Michigan frontage/beaches, stunning sunsets and lots of memories waiting to be made. Living room with sliders to a deck. Three Season Room on the back of the Home with wooded view. Two bedrooms up (one is walk thru to the Three Season Room). Two bedrooms down with 1/2 bath and added shower. Newer roof, flooring and windows. Large kitchen with island to create lots of family meals. Great community with lots of activities for all. Located close to golfing, Double JJ ranch, Stony Lake and many other amenities. Cobmoosashores.com for all information regarding the Association 0ffers due by 4/5/21 at 3 pm.
Location
State MI
County Oceana
Area Masonoceanamanistee - O
Direction Located just north of Stony Lake, West on Chippewa Trail to Ridge Trail, left to Ottawa Trail right to Home.
Rooms
Basement Walk Out, Full
Interior
Interior Features Kitchen Island
Heating Propane, Forced Air, None
Fireplace false
Window Features Replacement, Window Treatments
Appliance Dryer, Washer, Range, Refrigerator
Exterior
Parking Features Unpaved
Community Features Lake
Waterfront Description Assoc Access, Shared Frontage
View Y/N No
Roof Type Composition
Street Surface Unimproved
Garage No
Building
Lot Description Wooded
Story 1
Sewer Septic System
Water Well
Architectural Style Ranch
New Construction No
Schools
School District Shelby
Others
Tax ID 01141002700
Acceptable Financing Cash, FHA, VA Loan, Conventional
Listing Terms Cash, FHA, VA Loan, Conventional
Read Less
Want to know what your home might be worth? Contact us for a FREE valuation!

Our team is ready to help you sell your home for the highest possible price ASAP






