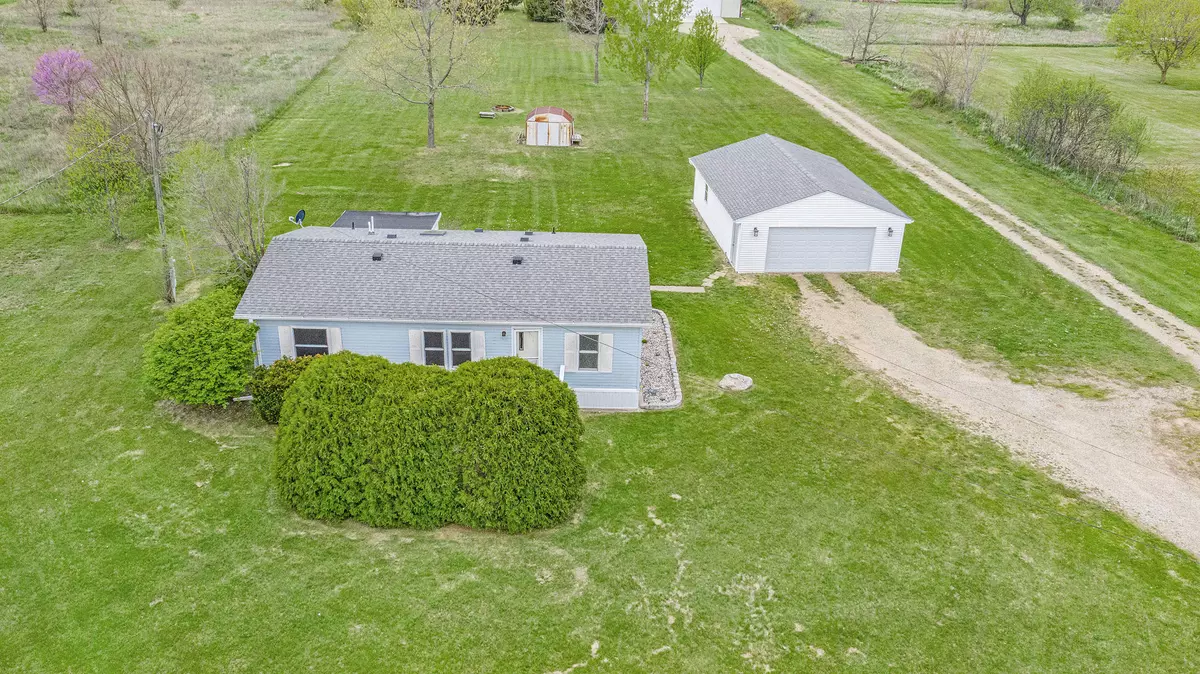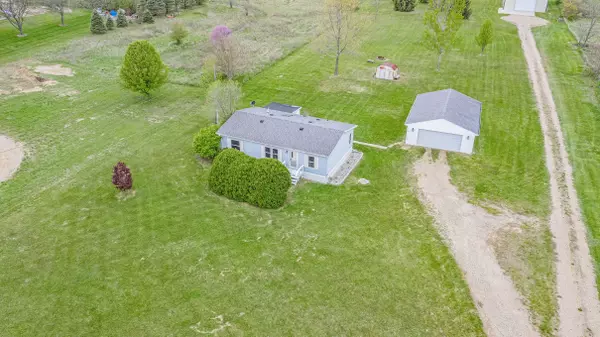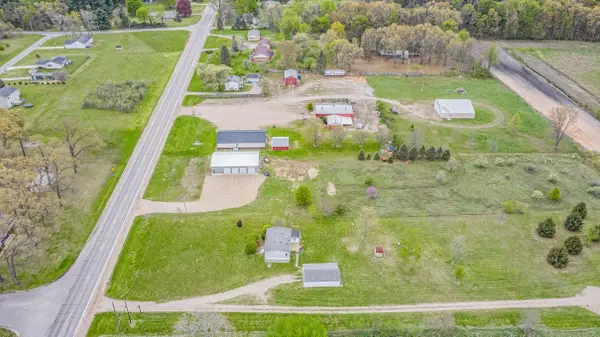$140,000
$144,900
3.4%For more information regarding the value of a property, please contact us for a free consultation.
81240 M 51 Decatur, MI 49045
3 Beds
2 Baths
1,040 SqFt
Key Details
Sold Price $140,000
Property Type Single Family Home
Sub Type Single Family Residence
Listing Status Sold
Purchase Type For Sale
Square Footage 1,040 sqft
Price per Sqft $134
Municipality Decatur Twp
MLS Listing ID 21016658
Sold Date 08/11/21
Style Ranch
Bedrooms 3
Full Baths 2
Originating Board Michigan Regional Information Center (MichRIC)
Year Built 1992
Annual Tax Amount $2,403
Tax Year 2020
Lot Size 0.750 Acres
Acres 0.75
Lot Dimensions 150xTBD
Property Description
NEW-NEW-NEW! This completely redone 3BR 2BA home sits on almost 3/4 of an acre with a large detached garage. The inside has been completely redone with new vinyl plank flooring in the kitchen, along with all new appliances including water softener and dishwasher, countertops, faucet and sink. Adjacent laundry area has washer/dryer hookups and leads to a 10x11 3 season room with outside deck. The living room has a ceiling fan and has new carpet and fresh paint as well as all the bedrooms. Both bathrooms are completely new with tubs, shower, vanity, sink and toilets'. Move-in ready and only minutes to I-94 and the village of Decatur and plenty of inland lakes! Pole barn, shed and back acreage is not included in this sale
Location
State MI
County Van Buren
Area Greater Kalamazoo - K
Direction W Delaware Street /M51 to house
Rooms
Basement Crawl Space
Interior
Heating Forced Air, Natural Gas
Cooling Central Air
Fireplace false
Window Features Insulated Windows
Appliance Dishwasher, Microwave, Oven, Range, Refrigerator
Exterior
Garage Spaces 2.0
Utilities Available Electricity Connected, Natural Gas Connected
View Y/N No
Roof Type Composition
Topography {Level=true}
Garage Yes
Building
Lot Description Sidewalk
Story 1
Sewer Septic System
Water Well
Architectural Style Ranch
New Construction No
Schools
School District Decatur
Others
Tax ID 800801705200
Acceptable Financing Cash, FHA, VA Loan, Conventional
Listing Terms Cash, FHA, VA Loan, Conventional
Read Less
Want to know what your home might be worth? Contact us for a FREE valuation!

Our team is ready to help you sell your home for the highest possible price ASAP






