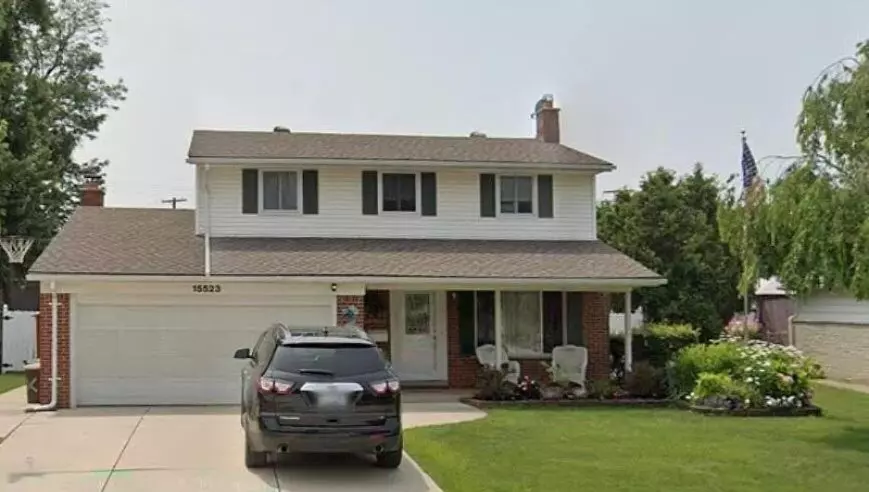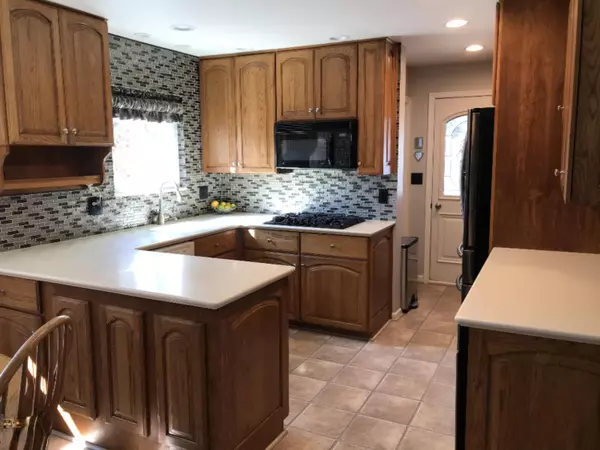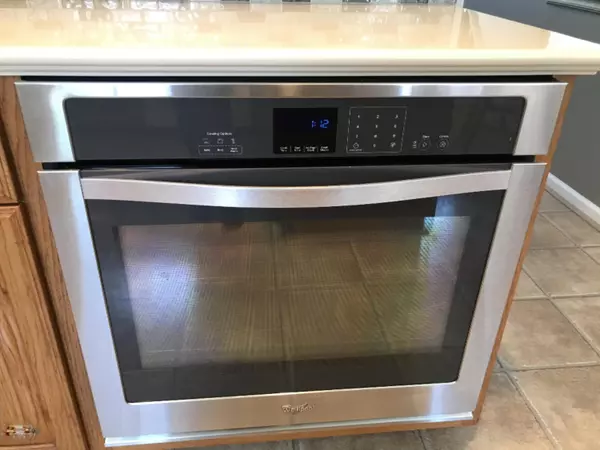$330,000
$324,900
1.6%For more information regarding the value of a property, please contact us for a free consultation.
15523 Liverpool Street Livonia, MI 48154
4 Beds
2 Baths
2,197 SqFt
Key Details
Sold Price $330,000
Property Type Single Family Home
Sub Type Single Family Residence
Listing Status Sold
Purchase Type For Sale
Square Footage 2,197 sqft
Price per Sqft $150
Municipality Livonia City
MLS Listing ID 21006105
Sold Date 04/21/21
Style Colonial
Bedrooms 4
Full Baths 1
Half Baths 1
Originating Board Michigan Regional Information Center (MichRIC)
Year Built 1964
Annual Tax Amount $2,986
Tax Year 2020
Lot Size 7,405 Sqft
Acres 0.17
Lot Dimensions 120X60
Property Description
Move right in and enjoy this charming 4 bedroom colonial home located in the great area of Livonia. Amazing landscaped backyard with pool and 2 tiered deck that is perfect for entertaining. Huge Family room with natural fireplace and french-doors. Gorgeous oversized re-modeled kitchen with wood cabinets and built in bar. Finished basement. Central air. All newer appliances included. New furnace and roof within the last 5 years. Home is located in the Stevenson HS district! This one will not last long! Contact me today to set up your private showing: Jessica Hayes 269-788-8906
Location
State MI
County Wayne
Area Outside Michric Area - Z
Direction Take Newburgh to 5 Mile, go right to Lancaster St, turn left, follow that to Liverpool St, the home is on the left hand side. OR take Newburgh to Ladywood, then turn right on Sussex, right on Sherwood, follow that around to Liverpool and home will be on the right.
Rooms
Other Rooms Shed(s)
Basement Full
Interior
Interior Features Attic Fan, Ceiling Fans, Garage Door Opener, Eat-in Kitchen, Pantry
Heating Wall Furnace, Forced Air, Natural Gas
Cooling Central Air
Fireplaces Number 1
Fireplaces Type Wood Burning, Family
Fireplace true
Window Features Replacement, Garden Window(s), Window Treatments
Appliance Dryer, Washer, Disposal, Built in Oven, Cook Top, Dishwasher, Microwave, Range, Refrigerator
Exterior
Parking Features Attached, Concrete, Driveway
Garage Spaces 2.0
Pool Outdoor/Above
Utilities Available Electricity Connected, Natural Gas Connected, Public Water, Public Sewer, Cable Connected
View Y/N No
Roof Type Composition
Street Surface Paved
Garage Yes
Building
Lot Description Cul-De-Sac, Sidewalk
Story 2
Sewer Public Sewer
Water Public
Architectural Style Colonial
New Construction No
Schools
School District Livonia
Others
Tax ID 46067020022000
Acceptable Financing Cash, FHA, VA Loan, Rural Development, Conventional
Listing Terms Cash, FHA, VA Loan, Rural Development, Conventional
Read Less
Want to know what your home might be worth? Contact us for a FREE valuation!

Our team is ready to help you sell your home for the highest possible price ASAP






