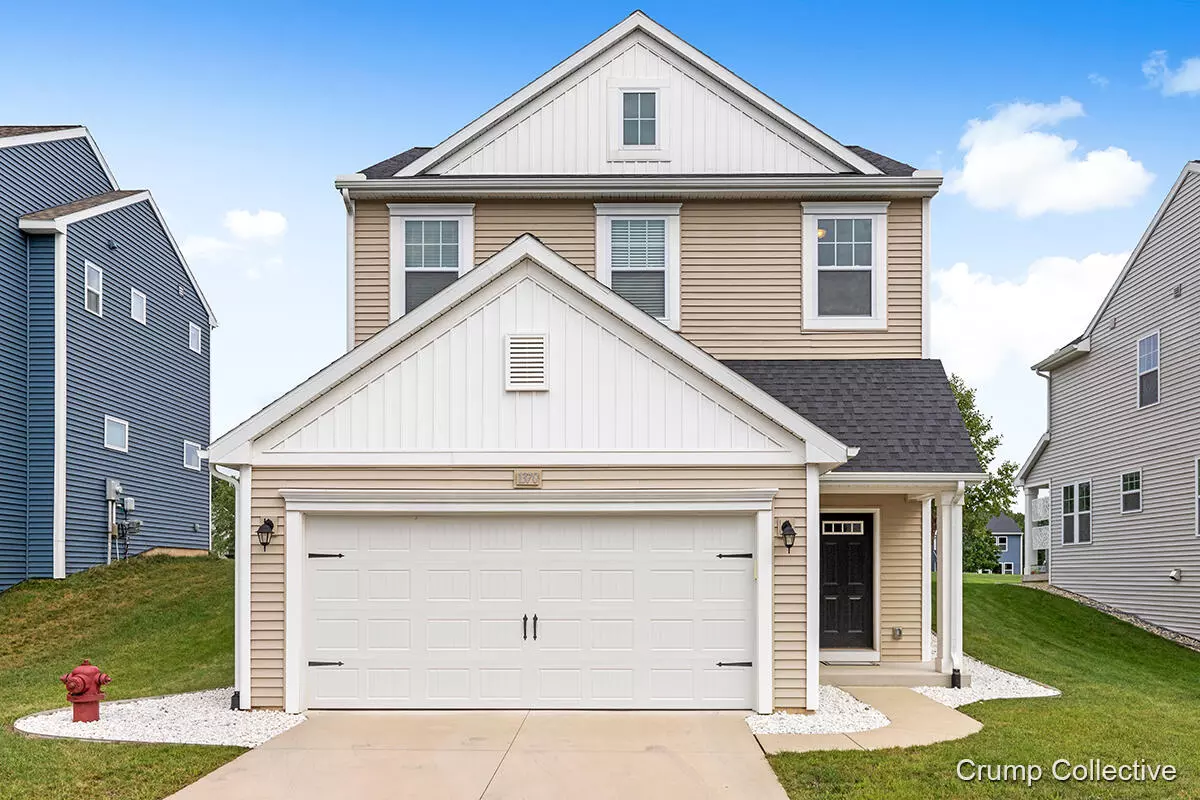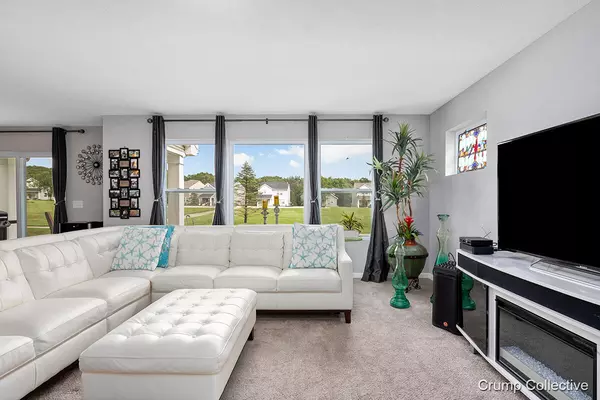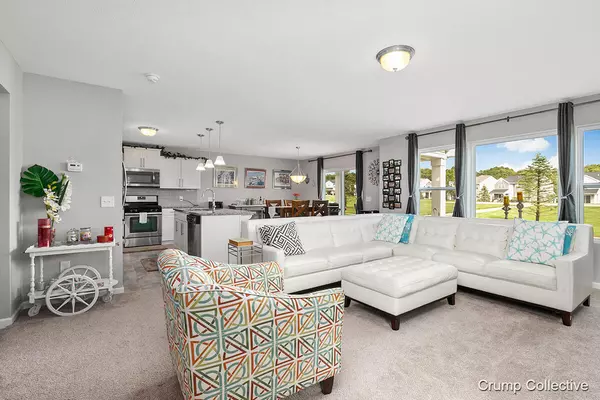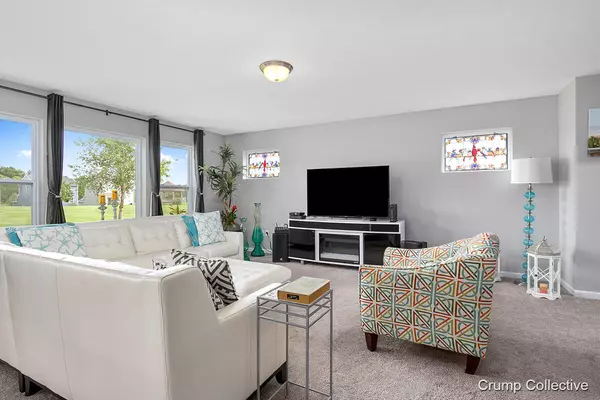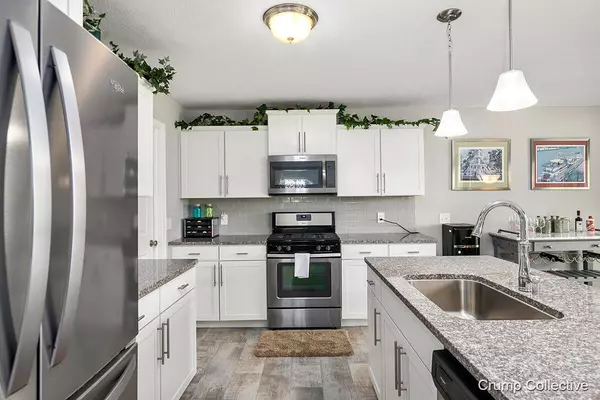$275,000
$279,900
1.8%For more information regarding the value of a property, please contact us for a free consultation.
1370 Highland Hill Lowell, MI 49331
3 Beds
3 Baths
1,839 SqFt
Key Details
Sold Price $275,000
Property Type Single Family Home
Sub Type Single Family Residence
Listing Status Sold
Purchase Type For Sale
Square Footage 1,839 sqft
Price per Sqft $149
Municipality Lowell City
Subdivision Highland Hill
MLS Listing ID 21103567
Sold Date 11/19/21
Style Cape Cod
Bedrooms 3
Full Baths 2
Half Baths 1
HOA Fees $80/qua
HOA Y/N true
Originating Board Michigan Regional Information Center (MichRIC)
Year Built 2017
Annual Tax Amount $6,754
Tax Year 2021
Lot Size 5,009 Sqft
Acres 0.12
Lot Dimensions Unknown
Property Description
Welcome to Highland Hill! This neighborhood offers city convenience with a feeling of seclusion. Sitting atop a hill with a beautiful park featuring walking paths nestled right in the middle for adults and kids alike to gather and mingle provides a close knit feel for the community. This beautiful home has it all. When you walk in you'll be welcomed by the open concept living room offering expansive green space views. The kitchen has all the finest finishes with granite countertops, subway tile backsplash, a center island, and walk in pantry to top it off. Upstairs you'll find a master suite accompanied by a walk in closet and master bathroom along with another full bathroom and 2 additional bedrooms. An unfinished basement leaves future equity potential for the next owners. See it today!
Location
State MI
County Kent
Area Grand Rapids - G
Direction E Main Street to James Street. North on James to High Street. East on High Street and circle around Highland to Hill to the home.
Rooms
Basement Other, Full
Interior
Interior Features Kitchen Island, Pantry
Heating Forced Air, Natural Gas
Cooling Central Air
Fireplace false
Window Features Low Emissivity Windows
Appliance Disposal, Dishwasher, Microwave, Range, Refrigerator
Exterior
Exterior Feature Patio
Parking Features Attached, Concrete, Driveway
Garage Spaces 2.0
Utilities Available Natural Gas Connected, Cable Connected
Amenities Available Pets Allowed, Playground
View Y/N No
Garage Yes
Building
Story 2
Sewer Public Sewer
Water Public
Architectural Style Cape Cod
Structure Type Vinyl Siding
New Construction No
Schools
School District Lowell
Others
HOA Fee Include Trash,Snow Removal
Tax ID 41-20-01-178-005
Acceptable Financing Cash, FHA, VA Loan, Conventional
Listing Terms Cash, FHA, VA Loan, Conventional
Read Less
Want to know what your home might be worth? Contact us for a FREE valuation!

Our team is ready to help you sell your home for the highest possible price ASAP


