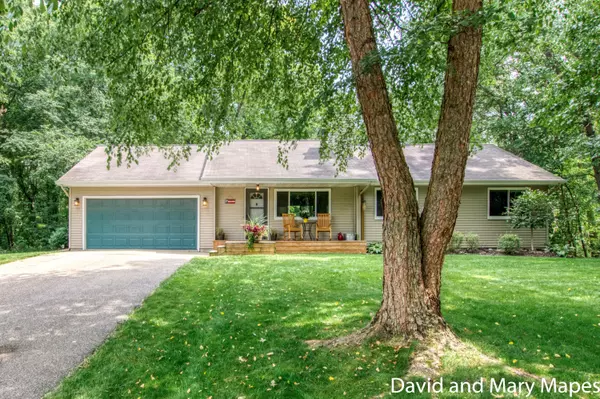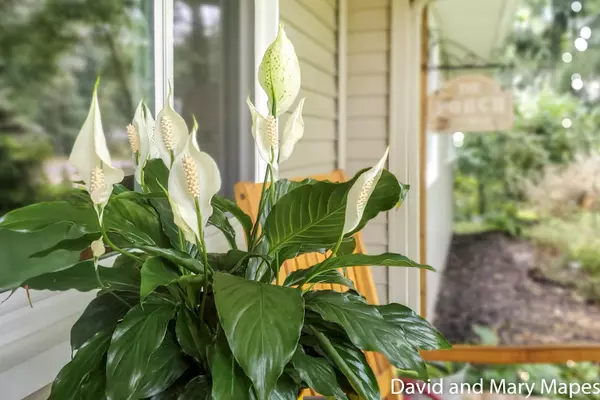$320,000
$319,900
For more information regarding the value of a property, please contact us for a free consultation.
1920 Woodrun SE Drive Lowell, MI 49331
4 Beds
2 Baths
2,200 SqFt
Key Details
Sold Price $320,000
Property Type Single Family Home
Sub Type Single Family Residence
Listing Status Sold
Purchase Type For Sale
Square Footage 2,200 sqft
Price per Sqft $145
Municipality Lowell Twp
Subdivision Eastgate Woods
MLS Listing ID 21101449
Sold Date 09/22/21
Style Ranch
Bedrooms 4
Full Baths 2
HOA Fees $33/ann
HOA Y/N true
Originating Board Michigan Regional Information Center (MichRIC)
Year Built 1993
Annual Tax Amount $2,614
Tax Year 2021
Lot Size 1.710 Acres
Acres 1.71
Lot Dimensions 261 x 571 x 628
Property Description
Lowell-area walkout ranch on a beautifully wooded 1.7 acre site. Located on a private road with convenient access to Lowell, Ada and expressways. This great home offers abundant space, four bedrooms (potential for a 5th), two full baths and about 940 square feet finished on the walkout level. Main floor has bamboo hardwood flooring throughout the main living areas; great room features a slate fireplace (cleaned annually). Kitchen is open to the rest of the living areas and includes a center island, granite counters and a tile/glass backsplash. Primary bedroom suite is spacious with a large recently updated bath and a sharp walk-in closet. Walkout level has a large family room, fourth bedroom, office/studio area (which is currently being used for storage. A large deck stretches across the back of the home, overlooking the beautiful wooded yard. Chickens aren't included, but the chicken coops can stay. Make sure you check out the one-year old 30' x 40' pole barn with 14' doors and new concrete flooring! A great walking trail connects from the property and surrounds the neighborhood. This should be your new home! Seller has directed listing agent to hold any/all offers until Tuesday, Aug. 24, 2021 at 3:00 P.M. Buyers and buyer's agents to verify information. back of the home, overlooking the beautiful wooded yard. Chickens aren't included, but the chicken coops can stay. Make sure you check out the one-year old 30' x 40' pole barn with 14' doors and new concrete flooring! A great walking trail connects from the property and surrounds the neighborhood. This should be your new home! Seller has directed listing agent to hold any/all offers until Tuesday, Aug. 24, 2021 at 3:00 P.M. Buyers and buyer's agents to verify information.
Location
State MI
County Kent
Area Grand Rapids - G
Direction Fulton (M-21) to Settlewood, north to Woodrun, right to home.
Rooms
Other Rooms Shed(s), Pole Barn
Basement Walk Out
Interior
Interior Features Ceiling Fans, Garage Door Opener, Water Softener/Owned, Wood Floor, Kitchen Island, Eat-in Kitchen, Pantry
Heating Forced Air, Natural Gas
Cooling Central Air
Fireplaces Number 1
Fireplaces Type Wood Burning, Living
Fireplace true
Window Features Screens, Insulated Windows
Appliance Disposal, Dishwasher, Range, Refrigerator
Exterior
Parking Features Attached, Concrete, Driveway
Garage Spaces 2.0
Utilities Available Telephone Line, Cable Connected, Natural Gas Connected
View Y/N No
Roof Type Composition
Street Surface Paved
Garage Yes
Building
Lot Description Wooded
Story 1
Sewer Septic System
Water Well
Architectural Style Ranch
New Construction No
Schools
School District Lowell
Others
HOA Fee Include Snow Removal
Tax ID 41-20-05-460--10
Acceptable Financing Cash, FHA, VA Loan, Conventional
Listing Terms Cash, FHA, VA Loan, Conventional
Read Less
Want to know what your home might be worth? Contact us for a FREE valuation!

Our team is ready to help you sell your home for the highest possible price ASAP






