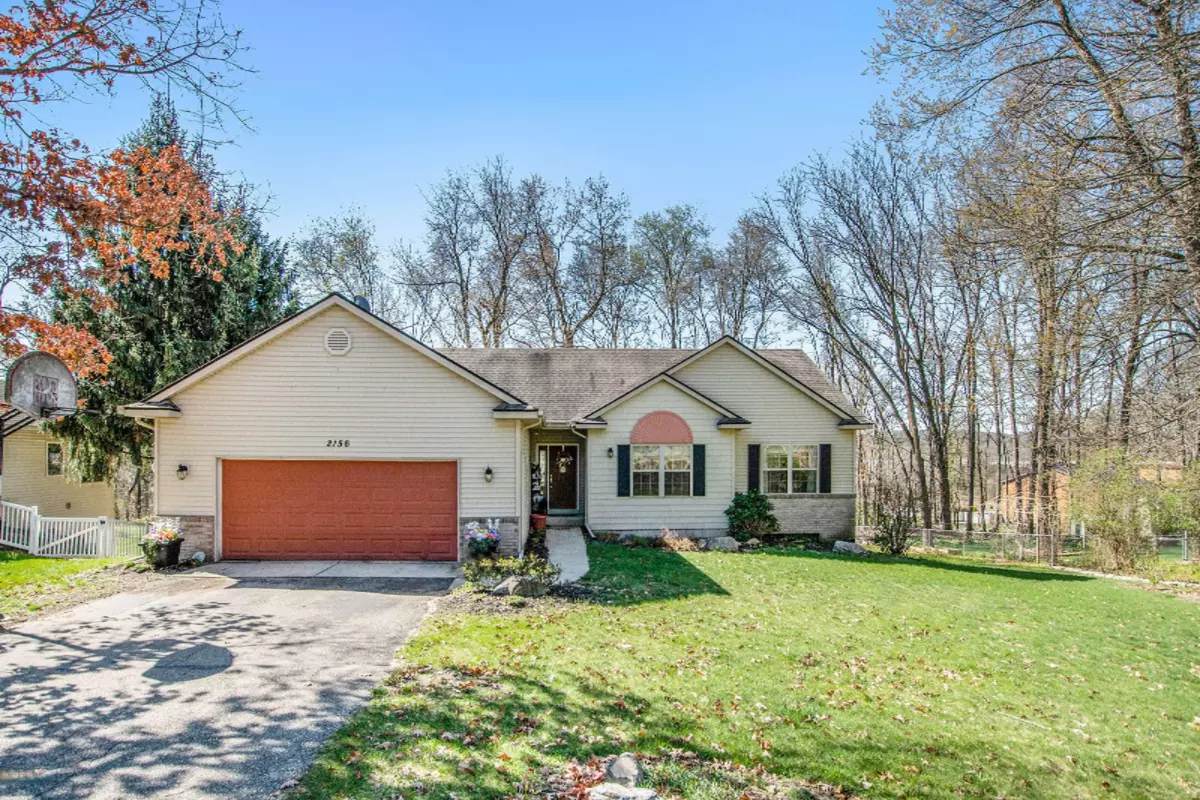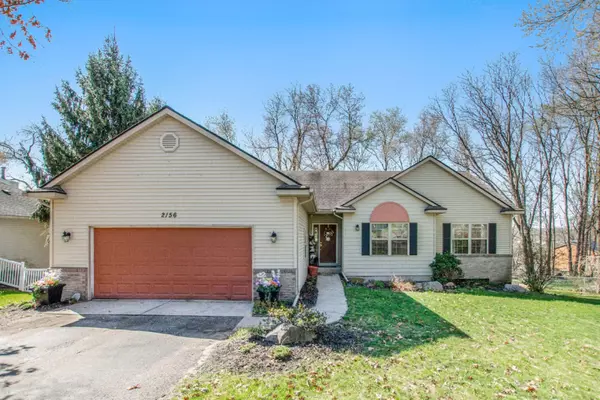$319,500
$315,000
1.4%For more information regarding the value of a property, please contact us for a free consultation.
2156 Gee SE Drive Lowell, MI 49331
3 Beds
2 Baths
2,182 SqFt
Key Details
Sold Price $319,500
Property Type Single Family Home
Sub Type Single Family Residence
Listing Status Sold
Purchase Type For Sale
Square Footage 2,182 sqft
Price per Sqft $146
Municipality Lowell City
MLS Listing ID 21012585
Sold Date 05/27/21
Style Ranch
Bedrooms 3
Full Baths 2
Originating Board Michigan Regional Information Center (MichRIC)
Year Built 1998
Annual Tax Amount $3,821
Tax Year 2021
Lot Size 0.383 Acres
Acres 0.38
Lot Dimensions 100X168
Property Description
Welcome to 2156 Gee Drive, located in Historic Lowell. Location is amazing, just outside downtown on the ''Fred Meijer Flat River Valley'' Trail, next to Creekside Park and Lowell Middle School. Best part is, no association and the view out the back is Pure Michigan. Once you enter, you will find your eyes being drawn to the cathedral ceiling of the living area and then you notice the 9ft Ceilings throughout the rest of the home which changes a classic ranch into an open and airy floor plan. With over 1600 sq ft on the main level, you get all the items you want from your wish list, open floor plan, spacious dining area, large Kitchen with plenty of storage, main floor laundry, Spacious Master Suite with 2 additional bedrooms that are larger than you expect. Lower level Walkout has a Rec Room that measures 17'x30' and offers you the capability to add 2 more bedrooms and a full bath which would still leave you an abundance of storage space. Seller replaced the furnace, A/C and water heater not that long ago, so you just need to make a few changes to make this YOUR home. Call now and get your showing scheduled, you will not regret it. Any and all offers to be presented on 4/19/21 @ 6pm.
Location
State MI
County Kent
Area Grand Rapids - G
Direction M21/Fulton to Alden Nash, Alden Nash to Gee, Gee to address
Rooms
Basement Walk Out, Full
Interior
Interior Features Ceiling Fans, Garage Door Opener, Eat-in Kitchen, Pantry
Heating Forced Air, Natural Gas
Cooling Central Air
Fireplaces Number 1
Fireplaces Type Gas Log, Family
Fireplace true
Window Features Screens, Replacement
Appliance Disposal, Dishwasher, Microwave, Range, Refrigerator
Exterior
Parking Features Attached, Paved
Garage Spaces 2.0
Utilities Available Electricity Connected, Natural Gas Connected, Cable Connected, Telephone Line, Public Water, Broadband
View Y/N No
Roof Type Composition
Street Surface Paved
Garage Yes
Building
Story 1
Sewer Septic System
Water Public
Architectural Style Ranch
New Construction No
Schools
School District Lowell
Others
Tax ID 410203326005
Acceptable Financing Cash, FHA, VA Loan, MSHDA, Conventional
Listing Terms Cash, FHA, VA Loan, MSHDA, Conventional
Read Less
Want to know what your home might be worth? Contact us for a FREE valuation!

Our team is ready to help you sell your home for the highest possible price ASAP






