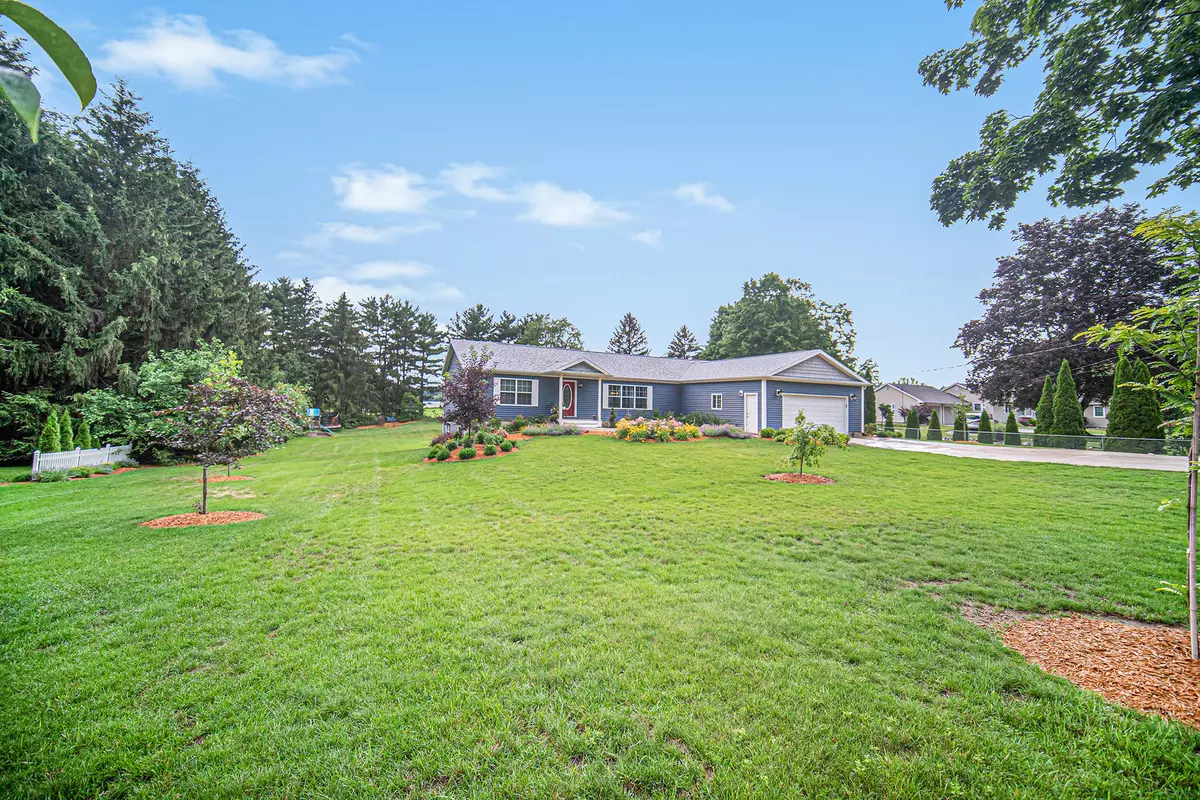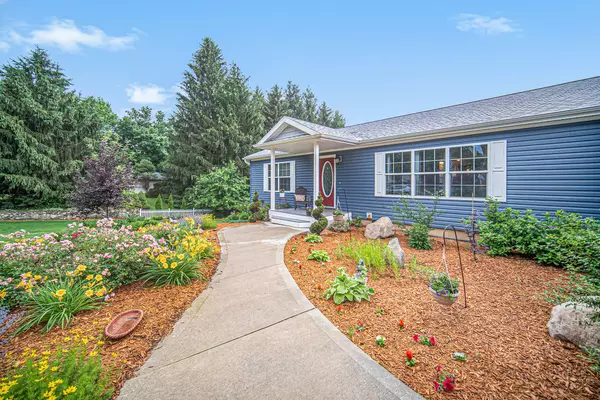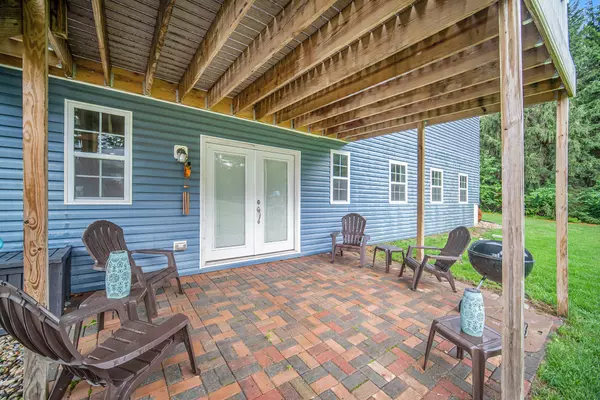$375,000
$414,900
9.6%For more information regarding the value of a property, please contact us for a free consultation.
142 S Harrington Road Parma, MI 49269
6 Beds
3 Baths
4,021 SqFt
Key Details
Sold Price $375,000
Property Type Single Family Home
Sub Type Single Family Residence
Listing Status Sold
Purchase Type For Sale
Square Footage 4,021 sqft
Price per Sqft $93
Municipality Parma Twp
MLS Listing ID 21025321
Sold Date 10/15/21
Style Ranch
Bedrooms 6
Full Baths 3
Originating Board Michigan Regional Information Center (MichRIC)
Year Built 2016
Annual Tax Amount $4,144
Tax Year 2021
Lot Size 3.120 Acres
Acres 3.12
Lot Dimensions irregular
Property Description
Wow! What a beautiful home. This open floor plan ranch is just 4 years old. There is tons of space and up to 5 children can each have their own room. With 6 bedrooms total, 3 full baths, two-three large living areas, you will not run out of room anytime soon. Great open kitchen/dining/living, which is wonderful for the whole family to be together. Spacious laundry room on the main floor as you come in from the two car attached garage. Split bedroom plan with master suite at one end with the other two bedrooms at the opposite end. The full finished walk-out, day-light basement use is only limited by your imagination and walks out to a nice patio. There are three bedrooms, a full bath and two large rooms, office?, family room? rec room? or another bedroom if needed! The options are unlimited. You could add a second kitchen or a wet bar. Hot water system has recirculating pump to keep water warm when needed at all hot water faucets. Heating system is natural gas fired, 95% efficient with restrictor & two thermostats which can automatically determine when either level needs heat. Houses sits on 3+ acres, has a large pole barn (30' x 40') with 220 electrical & heat. Walls are insulated and drywalled. There is a deck off of the dining and patio below that. Fenced in back yard and meticulous landscaping! You don't want to miss this home located in Western School District. Call Sue at 269-209-9233 for more information about the upcoming open house on Saturday July 3 from 1pm - 3pm. The options are unlimited. You could add a second kitchen or a wet bar. Hot water system has recirculating pump to keep water warm when needed at all hot water faucets. Heating system is natural gas fired, 95% efficient with restrictor & two thermostats which can automatically determine when either level needs heat. Houses sits on 3+ acres, has a large pole barn (30' x 40') with 220 electrical & heat. Walls are insulated and drywalled. There is a deck off of the dining and patio below that. Fenced in back yard and meticulous landscaping! You don't want to miss this home located in Western School District. Call Sue at 269-209-9233 for more information about the upcoming open house on Saturday July 3 from 1pm - 3pm.
Location
State MI
County Jackson
Area Jackson County - Jx
Direction GPS
Rooms
Other Rooms Pole Barn
Basement Daylight, Walk Out, Full
Interior
Interior Features Ceiling Fans, Garage Door Opener, Pantry
Heating Forced Air, Natural Gas
Cooling Central Air
Fireplace false
Window Features Screens, Low Emissivity Windows, Window Treatments
Appliance Dishwasher, Microwave, Range, Refrigerator
Exterior
Parking Features Attached, Paved
Garage Spaces 2.0
View Y/N No
Roof Type Composition
Street Surface Paved
Garage Yes
Building
Story 1
Sewer Septic System
Water Well
Architectural Style Ranch
New Construction No
Schools
School District Western
Others
Tax ID 000-07-32-376-005-00
Acceptable Financing FHA, VA Loan, Rural Development, Conventional
Listing Terms FHA, VA Loan, Rural Development, Conventional
Read Less
Want to know what your home might be worth? Contact us for a FREE valuation!

Our team is ready to help you sell your home for the highest possible price ASAP







