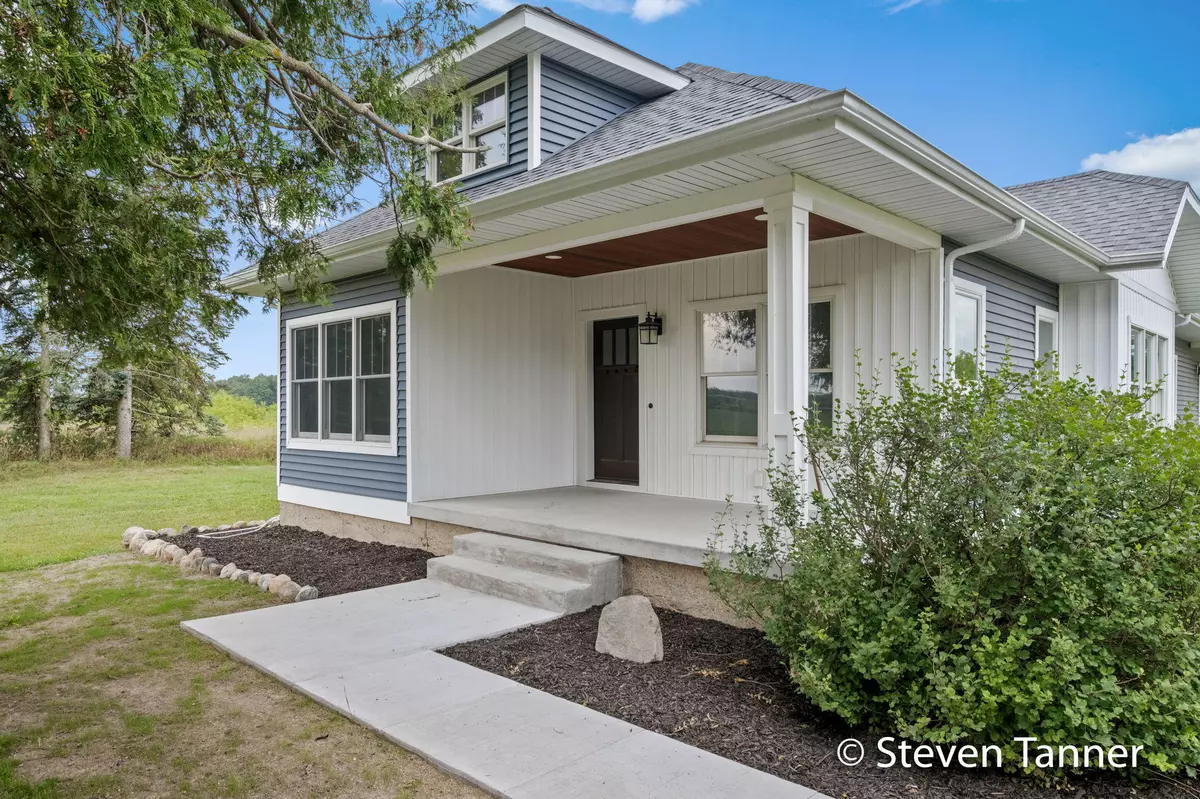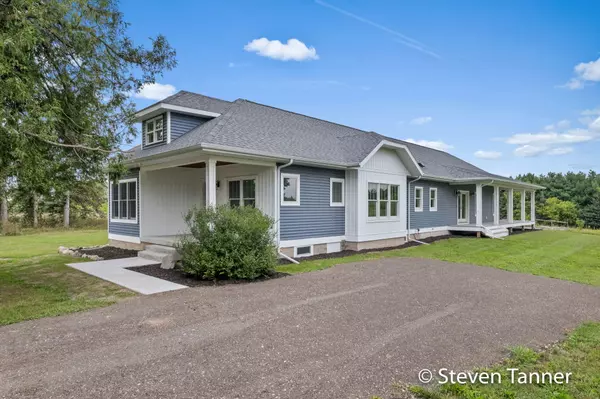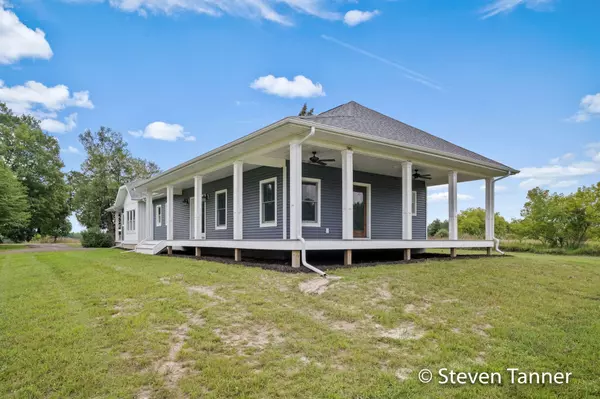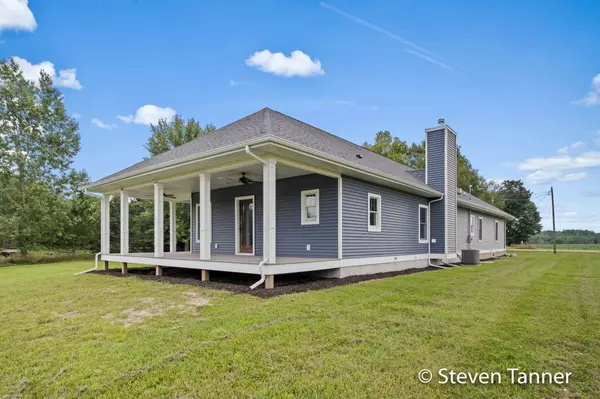$335,000
$350,000
4.3%For more information regarding the value of a property, please contact us for a free consultation.
4628 W Edgar Road Six Lakes, MI 48886
3 Beds
2 Baths
2,154 SqFt
Key Details
Sold Price $335,000
Property Type Single Family Home
Sub Type Single Family Residence
Listing Status Sold
Purchase Type For Sale
Square Footage 2,154 sqft
Price per Sqft $155
Municipality Belvidere Twp
MLS Listing ID 21101636
Sold Date 10/21/21
Style Craftsman
Bedrooms 3
Full Baths 2
Originating Board Michigan Regional Information Center (MichRIC)
Year Built 2019
Annual Tax Amount $3,795
Tax Year 2021
Lot Size 3.640 Acres
Acres 3.64
Lot Dimensions 330 X 480
Property Description
Looking for a beautiful, completely remodeled home in a quiet, country setting? This is it! This home was gutted down to the studs in 2019 and renovated, with addition, and no expense was spared. The existing roof was even removed and new trusses installed. Everything is new: roof, windows, doors, siding, wrap-around covered porch w/PVC decking, insulation, electrical, HVAC w/95% efficiency furnace, well and septic system. Custom made interior trim and cabinetry, hardwood flooring throughout, marble and quartz countertops, new fixtures and hardware, etc. Wood burning fireplace in the family room. Plus brand new refrigerator, range, MW and dishwasher.
Point Broadband fiber optic line at the road for hi-speed internet access.
You have to see this home to appreciate the detail and workmans This home began it's life as a Sears design named "The Hamilton", which was popular in the 1920's. The home was completed on March 24, 1926 by Victor Anderson, Route #1 Stanton. The current owner's fell in love with it, but wanted some additional space and a total renovation, while holding on to as much of the original home's character as possible. They were able to save, and restore, the original built-in cabinetry in the kitchen and dining room as well as the built in closet's in the 2 front bedrooms. The trim is an exact duplicate of the home's original trimwork and the grill pattern in the Andersen windows matches the window sashes of the originals. The addition of the Art Glass panels in the windows of the front parlor gives you a sense of the original lead glass. This is truly an amazing home! This home began it's life as a Sears design named "The Hamilton", which was popular in the 1920's. The home was completed on March 24, 1926 by Victor Anderson, Route #1 Stanton. The current owner's fell in love with it, but wanted some additional space and a total renovation, while holding on to as much of the original home's character as possible. They were able to save, and restore, the original built-in cabinetry in the kitchen and dining room as well as the built in closet's in the 2 front bedrooms. The trim is an exact duplicate of the home's original trimwork and the grill pattern in the Andersen windows matches the window sashes of the originals. The addition of the Art Glass panels in the windows of the front parlor gives you a sense of the original lead glass. This is truly an amazing home!
Location
State MI
County Montcalm
Area Montcalm County - V
Direction M46 to Miles Rd, then S to Edgar Rd and W to home on N side
Rooms
Basement Crawl Space, Michigan Basement
Interior
Interior Features Ceiling Fans, Ceramic Floor, Iron Water FIlter, LP Tank Rented, Water Softener/Owned, Wood Floor, Kitchen Island, Pantry
Heating Propane, Forced Air
Cooling Central Air
Fireplaces Number 1
Fireplaces Type Wood Burning, Family
Fireplace true
Window Features Screens, Low Emissivity Windows, Insulated Windows
Appliance Dishwasher, Microwave, Range, Refrigerator
Exterior
Parking Features Aggregate, Driveway
Utilities Available Electricity Connected, Telephone Line, Broadband
View Y/N No
Roof Type Composition
Street Surface Unimproved
Garage No
Building
Story 1
Sewer Septic System
Water Well
Architectural Style Craftsman
New Construction No
Schools
School District Lakeview-Montcalm Co
Others
Tax ID 001-017-013-00
Acceptable Financing Cash, FHA, Conventional
Listing Terms Cash, FHA, Conventional
Read Less
Want to know what your home might be worth? Contact us for a FREE valuation!

Our team is ready to help you sell your home for the highest possible price ASAP






