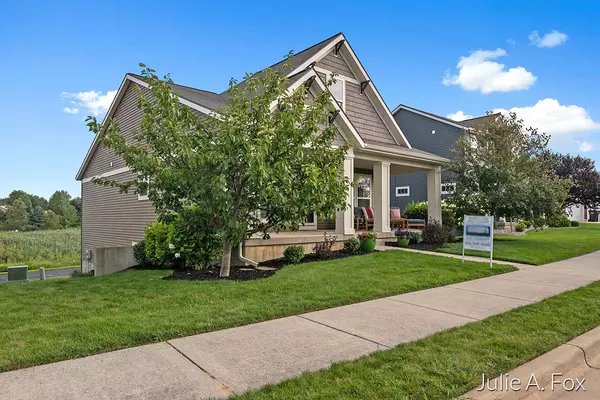$299,000
$279,900
6.8%For more information regarding the value of a property, please contact us for a free consultation.
895 Cobblestone Way SE Drive Byron Center, MI 49315
3 Beds
3 Baths
1,858 SqFt
Key Details
Sold Price $299,000
Property Type Single Family Home
Sub Type Single Family Residence
Listing Status Sold
Purchase Type For Sale
Square Footage 1,858 sqft
Price per Sqft $160
Municipality Gaines Twp
Subdivision Cooks Crossing/Cobblestone Way
MLS Listing ID 21099489
Sold Date 09/14/21
Style Craftsman
Bedrooms 3
Full Baths 3
HOA Fees $110/mo
HOA Y/N true
Originating Board Michigan Regional Information Center (MichRIC)
Year Built 2012
Annual Tax Amount $2,162
Tax Year 2021
Lot Size 4,356 Sqft
Acres 0.1
Lot Dimensions 60 X 83
Property Description
Here's a great opportunity to live in one of the custom built, upgraded Cobblestone Cottages. This meticulously maintained site built condo offers an open floor plan , kitchen with stainless appliances, snack bar and dining area, living room with large windows & vaulted ceilings. 2 beds & 2 full baths on main level along w/main floor laundry. Owners suite with bath & walk-in closet. LL level with another bed & full bath, family room and storage area. 2 stall garage with ample storage. This home backs up to a beautiful protected wetland area. Relax while your HOA covers both mowing and snow removal along with trash & recycle. Underground sprinkling. Byron Center Schools and Gaines Twp taxes. Close to shopping, restaurants and highways, aprox 10 miles to downtown GR. Seller directs agent/broker to hold all offers until 8/15 at 7pm. agent/broker to hold all offers until 8/15 at 7pm.
Location
State MI
County Kent
Area Grand Rapids - G
Direction East of 131 on 78th street, aprox 2 miles to Eastern, South to Peaceful, S to Cobblestone Way Drive
Rooms
Basement Daylight, Other
Interior
Interior Features Garage Door Opener, Kitchen Island, Eat-in Kitchen, Pantry
Heating Forced Air, Natural Gas
Cooling Central Air
Fireplace false
Window Features Insulated Windows, Window Treatments
Appliance Disposal, Dishwasher, Microwave, Oven, Refrigerator
Exterior
Parking Features Attached, Concrete, Driveway, Paved
Garage Spaces 2.0
Utilities Available Cable Connected
View Y/N No
Street Surface Paved
Garage Yes
Building
Lot Description Sidewalk
Story 1
Sewer Public Sewer
Water Public
Architectural Style Craftsman
New Construction No
Schools
School District Byron Center
Others
HOA Fee Include Trash, Snow Removal
Tax ID 41-22-17-305-026
Acceptable Financing Cash, Conventional
Listing Terms Cash, Conventional
Read Less
Want to know what your home might be worth? Contact us for a FREE valuation!

Our team is ready to help you sell your home for the highest possible price ASAP






