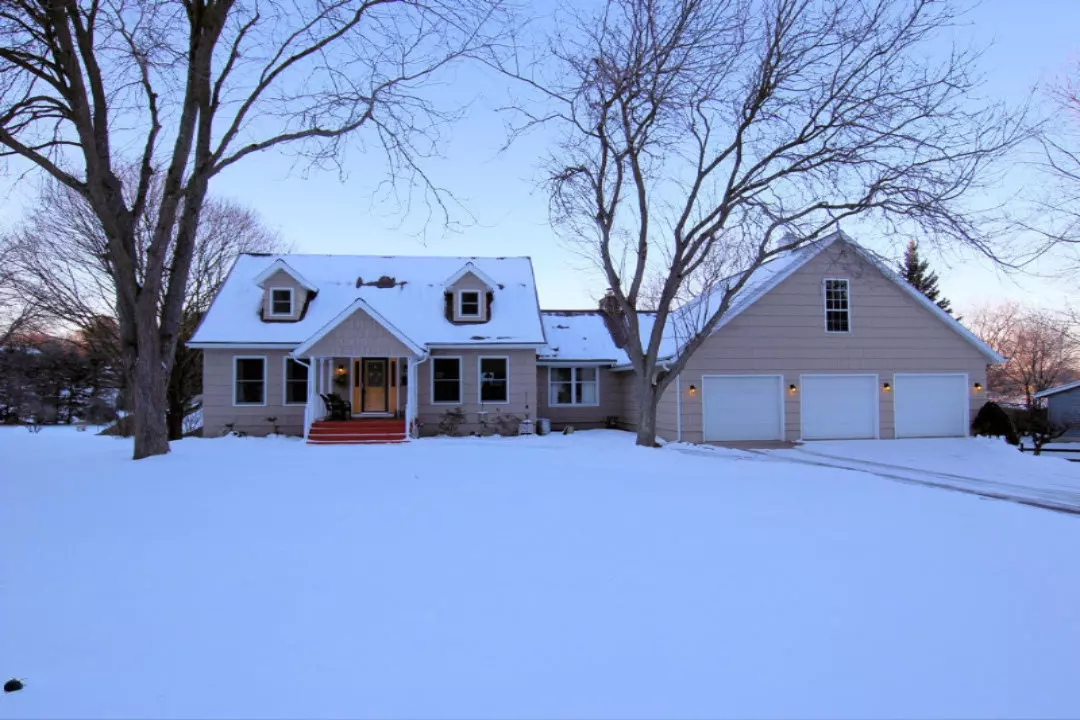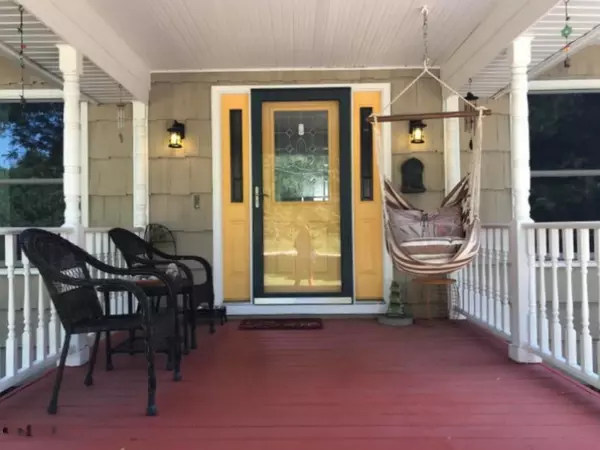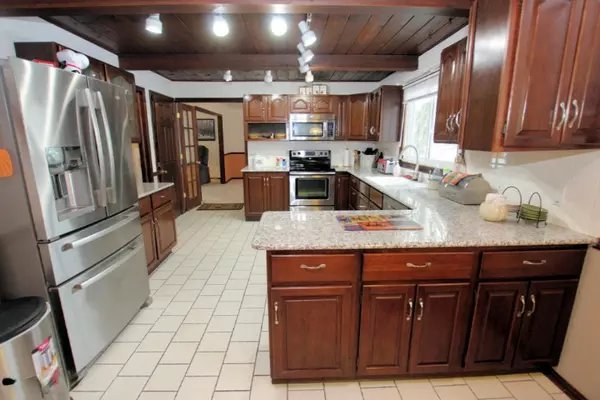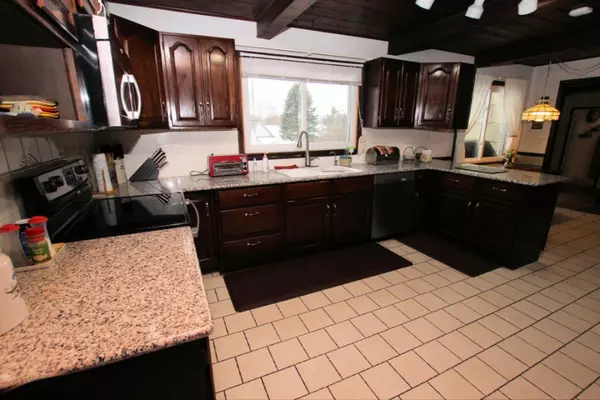$285,000
$290,000
1.7%For more information regarding the value of a property, please contact us for a free consultation.
4910 W Sunset Fremont, MI 49412
5 Beds
4 Baths
3,523 SqFt
Key Details
Sold Price $285,000
Property Type Single Family Home
Sub Type Single Family Residence
Listing Status Sold
Purchase Type For Sale
Square Footage 3,523 sqft
Price per Sqft $80
Municipality Dayton Twp
MLS Listing ID 21000699
Sold Date 01/26/21
Style Cape Cod
Bedrooms 5
Full Baths 3
Half Baths 1
Originating Board Michigan Regional Information Center (MichRIC)
Year Built 1972
Annual Tax Amount $3,881
Tax Year 2019
Lot Size 0.750 Acres
Acres 0.75
Lot Dimensions 170x193
Property Description
Welcome Home ! This beautiful 5 Bedroom, 3 1/2 Bath home with new roof and new Anderson replacement windows has a Main Floor Master Suite with loft. Granite kitchen counter top and stainless steel appliances in the kitchen. Work from home in your spacious home office. Entertaining is a breeze with ample dining space and large wrap around deck for outdoor seating. The large walk out basement is perfect for a game room and has plenty of storage space. Deeded access to golf course and Third lake. So many updates to this home makes it a MUST SEE !
Updates listed under ''Documents''
Here's your chance to start making some wonderful family memories. New furnace 12/2020!
Location
State MI
County Newaygo
Area West Central - W
Direction 48th St East of Stewart to Luce, North to Sunset, West to home.
Body of Water Third Lake
Rooms
Basement Walk Out
Interior
Interior Features Ceiling Fans, Garage Door Opener, Water Softener/Owned, Eat-in Kitchen
Heating Forced Air
Cooling Central Air
Fireplaces Number 1
Fireplaces Type Family, Gas Log
Fireplace true
Window Features Window Treatments
Appliance Dryer, Washer, Disposal, Cook Top, Dishwasher, Microwave, Oven, Refrigerator
Exterior
Exterior Feature Deck(s)
Waterfront Description Lake
View Y/N No
Street Surface Paved
Building
Lot Description Cul-De-Sac
Story 2
Sewer Septic System
Water Well
Architectural Style Cape Cod
Structure Type Shingle Siding
New Construction No
Schools
School District Fremont
Others
Tax ID 621336236002
Acceptable Financing Cash, Conventional
Listing Terms Cash, Conventional
Read Less
Want to know what your home might be worth? Contact us for a FREE valuation!

Our team is ready to help you sell your home for the highest possible price ASAP






