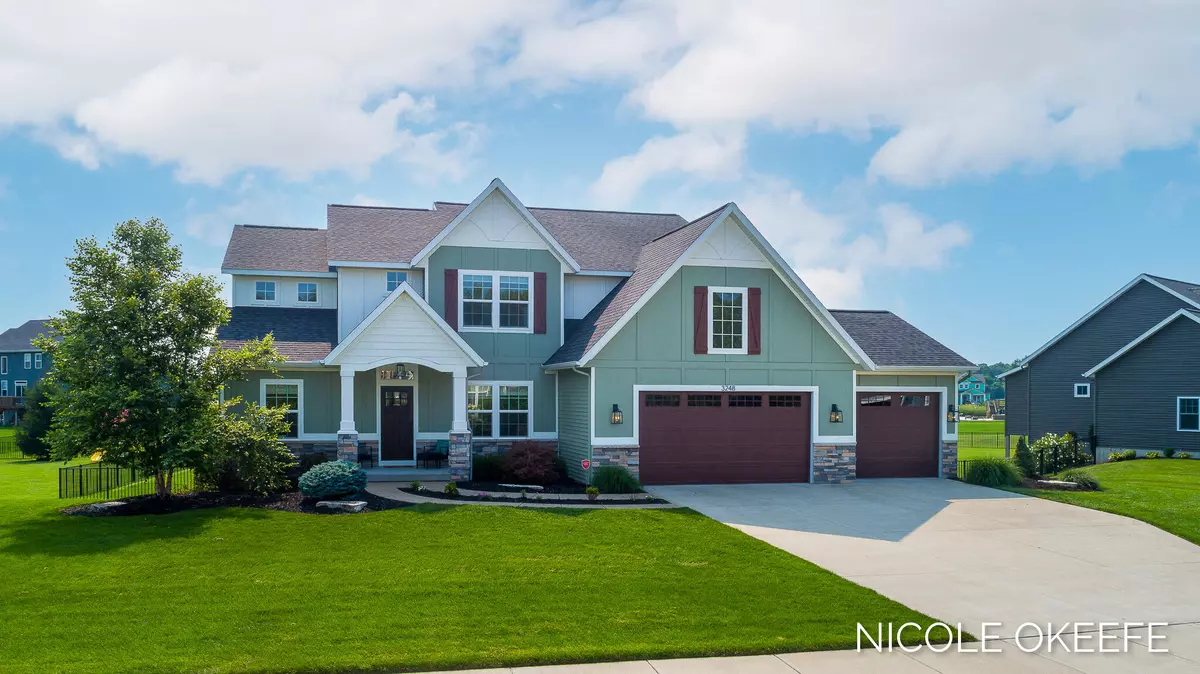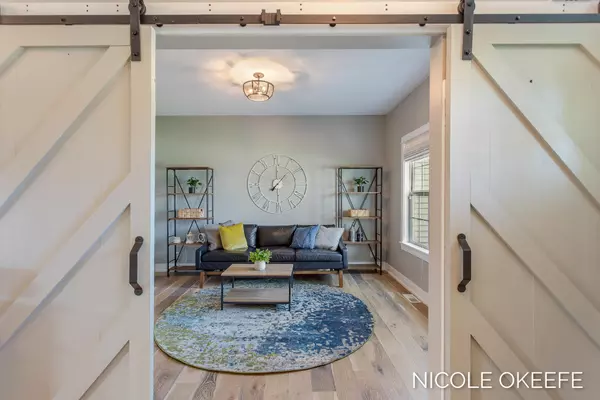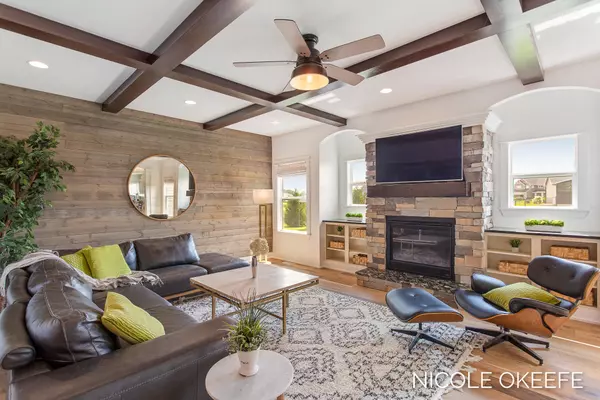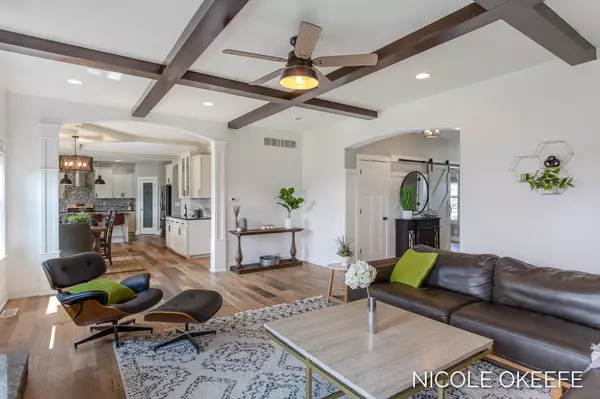$659,000
$649,000
1.5%For more information regarding the value of a property, please contact us for a free consultation.
3248 Amtrak SW Drive Byron Center, MI 49315
4 Beds
3 Baths
3,375 SqFt
Key Details
Sold Price $659,000
Property Type Single Family Home
Sub Type Single Family Residence
Listing Status Sold
Purchase Type For Sale
Square Footage 3,375 sqft
Price per Sqft $195
Municipality Byron Twp
Subdivision Railside West
MLS Listing ID 21100058
Sold Date 09/24/21
Style Traditional
Bedrooms 4
Full Baths 3
Originating Board Michigan Regional Information Center (MichRIC)
Year Built 2015
Annual Tax Amount $8,448
Tax Year 2020
Lot Size 0.428 Acres
Acres 0.43
Lot Dimensions 82x169x144x172
Property Description
If you could buy your next home NOW and not wait to build or pay the current premiums BUT still have a home that is practically new, you wouldn't pass that by would you? Then this is the one for you! Almost 3500 square feet on main and upper level alone. Private office space AND front living room with attached full bath. Enormous mudroom, dining room, kitchen and bar area. When one thinks of a master suite, it must entail double door entry, sitting area, his & hers walk in closets soaker tub, large shower, double vanities, make up station and more! This one has it all! 4 incredibly large bedrooms all with huge closets. 3 full bath. Plenty of home improvements & custom details everywhere such as built ins, barn door, double French doors, front living room with attached bath... just to name a few. Backyard is a great size for entertaining, adding a pool or whatever you need. Lower level adds almost 1700 square feet for you to customize leaving you with a 5,000 square foot home! WOW!! Home is bright, spacious, versatile and ready for new owners to call it their own. Railside West is a fantastic neighborhood with golf cart access to the Railside Golf Course. Annual golf and pool memberships available to home owners. Why wait for new construction when you can have a 5.5 year young home with this much more square footage and completed landscaping . It's a win win!
Location
State MI
County Kent
Area Grand Rapids - G
Direction M6, south on Byron Center Ave, west on 76th St, left on Railyard, right on Byron Depot Dr, left on Amtrak
Rooms
Basement Daylight
Interior
Interior Features Kitchen Island, Eat-in Kitchen, Pantry
Heating Forced Air, Natural Gas
Cooling Central Air
Fireplaces Number 1
Fireplaces Type Family
Fireplace true
Window Features Screens, Low Emissivity Windows, Garden Window(s)
Exterior
Garage Spaces 3.0
Utilities Available Electricity Connected, Telephone Line, Natural Gas Connected, Cable Connected, Public Water, Public Sewer, Broadband
View Y/N No
Roof Type Composition
Garage Yes
Building
Lot Description Sidewalk
Story 2
Sewer Public Sewer
Water Public
Architectural Style Traditional
New Construction No
Schools
School District Byron Center
Others
Tax ID 41-21-17-277-005
Acceptable Financing Cash, Conventional
Listing Terms Cash, Conventional
Read Less
Want to know what your home might be worth? Contact us for a FREE valuation!

Our team is ready to help you sell your home for the highest possible price ASAP






