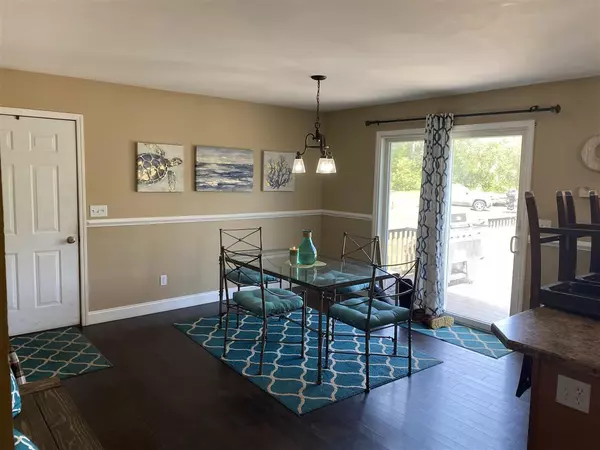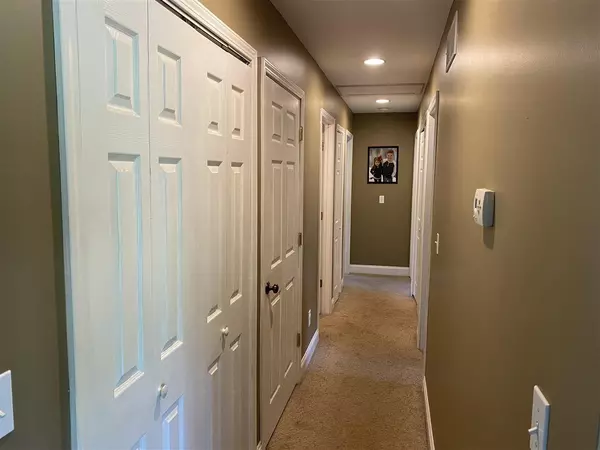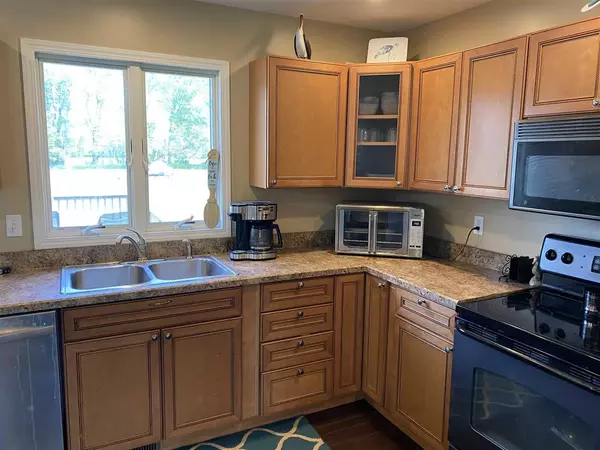$283,500
$249,900
13.4%For more information regarding the value of a property, please contact us for a free consultation.
10404 DEVEREAUX RD Parma, MI 49269
4 Beds
3 Baths
2,488 SqFt
Key Details
Sold Price $283,500
Property Type Single Family Home
Sub Type Single Family Residence
Listing Status Sold
Purchase Type For Sale
Square Footage 2,488 sqft
Price per Sqft $113
Municipality Sandstone Twp
MLS Listing ID 21041703
Sold Date 07/28/21
Style Other
Bedrooms 4
Full Baths 3
HOA Y/N false
Originating Board Michigan Regional Information Center (MichRIC)
Year Built 2006
Annual Tax Amount $2,828
Lot Size 2.500 Acres
Acres 2.5
Lot Dimensions 165x660
Property Description
Western Schools! Enjoy the beautiful rolling hills and farmland of Parma in your custom built home. 2.5 full private acres of yard feels like 40. Home sits back approximately 400 feet from the road on a driveway lined with ornamental pear trees. Stunning in the spring. Enjoy sunrises from your deck and sunsets from your front porch. This 4 bedroom, 3 bath home has everything you need. Master bed/bath and laundry as well as two bedrooms perfect for the whole family all on the first floor. Finished basement with high ceilings for entertaining. Another large bedroom with french doors and attached full bath in the basement. Great kitchen with all appliances included. Attached 2 1/2 car garage as well as a 30 x 40 pole barn with a built in dog enclosure. Schedule your showing today as this home won't last long. home won't last long.
Location
State MI
County Jackson
Area Jackson County - Jx
Direction N. Parma & Rogers
Body of Water None
Rooms
Other Rooms Pole Barn
Basement Full, Partial
Interior
Interior Features Eat-in Kitchen
Heating Propane, Forced Air, Other
Fireplace false
Appliance Dryer, Washer, Built in Oven, Refrigerator
Exterior
Parking Features Attached
Garage Spaces 2.0
View Y/N No
Garage Yes
Building
Story 1
Sewer Septic System
Water Well, Other
Architectural Style Other
New Construction No
Schools
School District Western
Others
Tax ID 000-07-07-200-001-22
Acceptable Financing Cash, FHA, VA Loan, Conventional
Listing Terms Cash, FHA, VA Loan, Conventional
Read Less
Want to know what your home might be worth? Contact us for a FREE valuation!

Our team is ready to help you sell your home for the highest possible price ASAP







