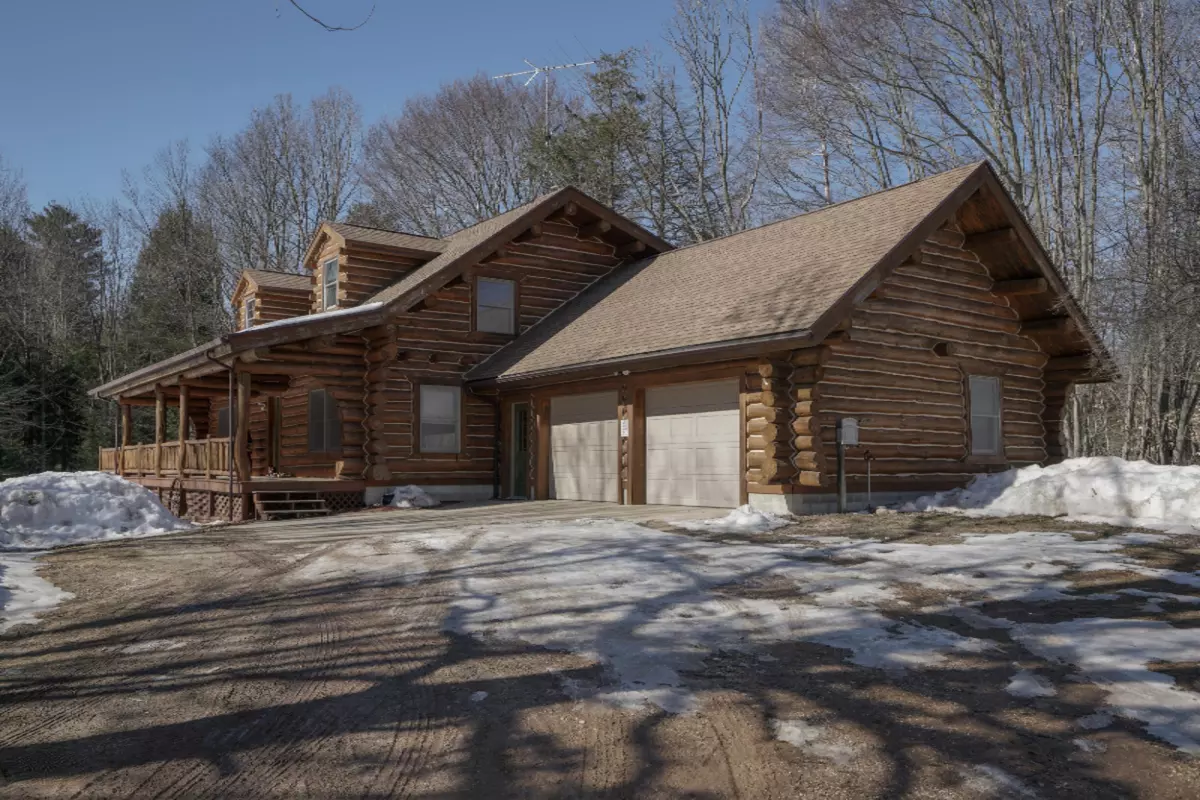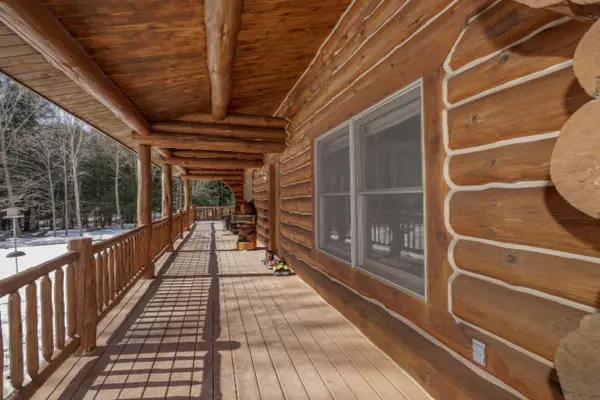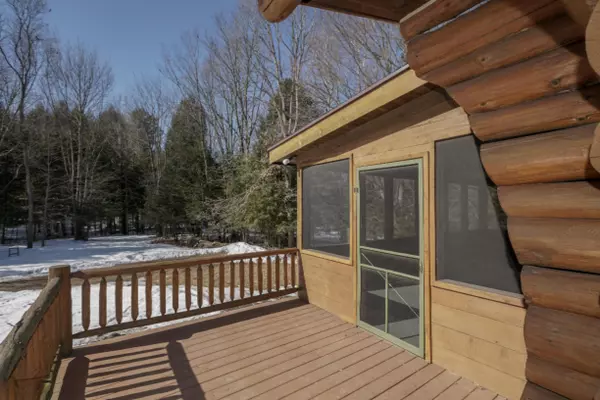$339,900
$339,900
For more information regarding the value of a property, please contact us for a free consultation.
8889 W 3 Mile Road Hesperia, MI 49421
3 Beds
2 Baths
2,241 SqFt
Key Details
Sold Price $339,900
Property Type Single Family Home
Sub Type Single Family Residence
Listing Status Sold
Purchase Type For Sale
Square Footage 2,241 sqft
Price per Sqft $151
Municipality Denver Twp
MLS Listing ID 21006911
Sold Date 05/05/21
Style Log Home
Bedrooms 3
Full Baths 2
Originating Board Michigan Regional Information Center (MichRIC)
Year Built 1995
Annual Tax Amount $2,570
Tax Year 2019
Lot Size 10.040 Acres
Acres 10.04
Lot Dimensions 33x379x365x510x701irr
Property Description
The log home of your dreams perched atop 10 very private idyllic acres overlooking a 1 acre 13ft deep fish stocked pond. Serene views from almost every room in the over 2,000sf home including gorgeous scenery from its massive wrap around porch which leads to a 11x23ft 3 season room. This 3 bedroom 2 bath home was quality built using larger logs which gives this home its grandeur. All the modern amenities of a newer home including central vac, newer roof and boiler with the timeless comfort of a log home including wood/pellet stove. Massive windows and hardwood floors and just the right amount of drywall floods this home with lots of light from the open floor plan including soaring ceilings. The cherry kitchen and dining room leads to the 3 season room for additional entertaining. Main floor living with master bedroom, laundry and bath creates additional functionality to this home along with its extra large 2 stall 23x28 garage. The upstairs boasts a full bath and 2 additional very large bedrooms (1 loft bedroom which could also be used as an office or another living area). The walk out basement has a rec room along with a canning and utility room with loads of storage area. Not to be missed is the 30x48 pole barn with 200 amp service, 12ft, and 10ft doors and 13x30 lean to building. This is a must see to find the perfect private setting including gorgeous trees and the perfect amount of open areas as well as wildlife is a rare find. This pristine log home is to be envied and with its out buildings to house all your toys and tools makes this secluded get away the gem you have been waiting for!!
Location
State MI
County Newaygo
Area West Central - W
Direction One Mile to Dickenson, North to 3 Mile. West to Property
Rooms
Other Rooms Other, Shed(s), Pole Barn
Basement Walk Out, Full
Interior
Interior Features Eat-in Kitchen, Pantry
Heating Propane, Radiant, Wood
Cooling Window Unit(s)
Fireplace false
Window Features Insulated Windows
Appliance Dryer, Washer, Built in Oven, Dishwasher, Microwave, Range, Refrigerator
Exterior
Garage Spaces 2.0
Utilities Available Electricity Connected, Telephone Line
View Y/N No
Roof Type Composition
Topography {Rolling Hills=true}
Street Surface Unimproved
Garage Yes
Building
Lot Description Wooded
Story 2
Sewer Septic System
Water Well
Architectural Style Log Home
New Construction No
Schools
School District Hesperia
Others
Tax ID 0918400031
Acceptable Financing Cash, FHA, VA Loan, Rural Development, Conventional
Listing Terms Cash, FHA, VA Loan, Rural Development, Conventional
Read Less
Want to know what your home might be worth? Contact us for a FREE valuation!

Our team is ready to help you sell your home for the highest possible price ASAP






