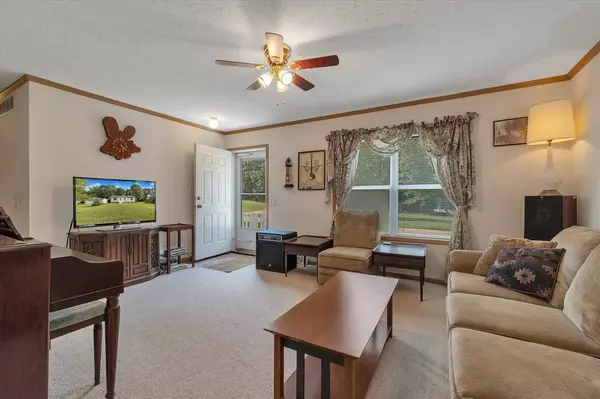$160,000
For more information regarding the value of a property, please contact us for a free consultation.
9859 SOUTHLAWN CR Jerome, MI 49249
3 Beds
2 Baths
1,080 SqFt
Key Details
Property Type Single Family Home
Sub Type Single Family Residence
Listing Status Sold
Purchase Type For Sale
Square Footage 1,080 sqft
Price per Sqft $147
Municipality Somerset Twp
Subdivision Fairway Hills
MLS Listing ID 21090662
Sold Date 02/26/21
Style Other
Bedrooms 3
Full Baths 2
HOA Fees $12/ann
HOA Y/N true
Year Built 1999
Annual Tax Amount $1,266
Lot Size 9,147 Sqft
Acres 0.21
Lot Dimensions 60x150
Property Sub-Type Single Family Residence
Property Description
Welcome home! This move-in ready house features everything you're looking for from Lake Access to Lake LeAnn, 3 beds 2 baths, main floor laundry, large basement, fenced in back yard to the newly built 2.5+ car garage. The upstairs flows nicely from one side having living space and kitchen to the other side housing the bedrooms and bathrooms. The basement is a blank slate just waiting to be finished off and still has plenty of room for storage. Hopefully you like golf because this is within walking distance to Jerome's featured golf course; Lake LeAnn Golf Club. Come check this out for yourself, schedule your showing today!
Location
State MI
County Hillsdale
Area Hillsdale County - X
Direction US 12 to Fiarway Dr. S to Brook lawn Ct to
Rooms
Basement Full
Interior
Interior Features Ceiling Fan(s), Eat-in Kitchen
Heating Forced Air, Other
Fireplace false
Appliance Built in Oven, Refrigerator
Exterior
Parking Features Detached
Garage Spaces 2.0
Fence Fenced Back
Waterfront Description Lake
View Y/N No
Street Surface Unimproved
Handicap Access Accessible Mn Flr Full Bath
Porch Deck
Building
Story 1
Sewer Septic Tank
Water Well
Architectural Style Other
Structure Type Vinyl Siding
New Construction No
Schools
School District Addison
Others
Tax ID 3004110001360
Acceptable Financing Cash, FHA, VA Loan, Rural Development, Conventional
Listing Terms Cash, FHA, VA Loan, Rural Development, Conventional
Read Less
Want to know what your home might be worth? Contact us for a FREE valuation!

Our team is ready to help you sell your home for the highest possible price ASAP
Bought with RE/MAX IRISH HILLS REALTY







