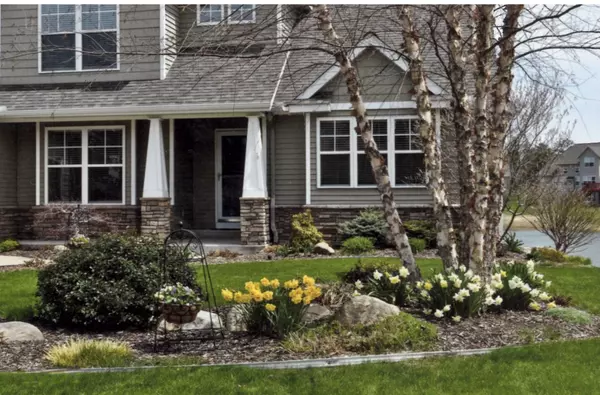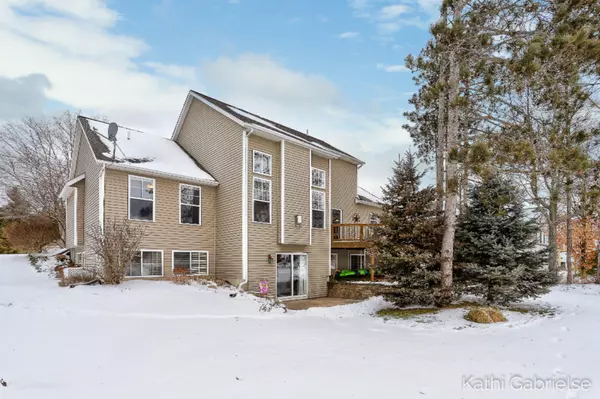$365,000
For more information regarding the value of a property, please contact us for a free consultation.
9090 Stillwater Drive West Olive, MI 49460
4 Beds
4 Baths
1,898 SqFt
Key Details
Property Type Single Family Home
Sub Type Single Family Residence
Listing Status Sold
Purchase Type For Sale
Square Footage 1,898 sqft
Price per Sqft $192
Municipality Port Sheldon Twp
MLS Listing ID 21002930
Sold Date 03/01/21
Style Craftsman
Bedrooms 4
Full Baths 3
Half Baths 1
HOA Fees $27/ann
HOA Y/N true
Year Built 2004
Annual Tax Amount $3,923
Tax Year 2020
Lot Size 0.282 Acres
Acres 0.28
Lot Dimensions 82 x 150
Property Sub-Type Single Family Residence
Property Description
Quality Craftsman style home offers a serene waterfront setting in a peaceful neighborhood. You'll love the welcoming covered porch as you enter this stunning home featuring beautiful hardwood floors, soaring ceilings w floor to ceiling windows, gas-log fireplace, gorgeous kitchen with granite counters, and lovely main floor master suite! Upper level offers 2 bedrooms and a full bath and the lower level features daylight windows plus a slider out to the private backyard gently sloping to the water's edge. A wonderful home office (or 4th bedroom) includes tons of built-in shelves and offers a quiet space to work tucked away from the main living area. Immaculately maintained, superior construction (2 x 6 walls), and comfortable living on a quiet cul-de-sac is the perfect place to call home!
Location
State MI
County Ottawa
Area Holland/Saugatuck - H
Direction US-31 to Stanton St., East to Winterberry Dr, South to Stillwater, West to home.
Body of Water Private Pond
Rooms
Basement Daylight, Full, Walk-Out Access
Interior
Interior Features Ceiling Fan(s), Garage Door Opener
Heating Forced Air
Cooling Central Air
Flooring Ceramic Tile, Wood
Fireplaces Number 1
Fireplaces Type Gas Log, Living Room
Fireplace true
Window Features Screens,Insulated Windows,Window Treatments
Appliance Dishwasher, Disposal, Dryer, Microwave, Range, Refrigerator, Washer
Exterior
Parking Features Attached
Garage Spaces 2.0
Utilities Available Natural Gas Connected, Cable Connected
Amenities Available Other
Waterfront Description Pond
View Y/N No
Roof Type Composition
Street Surface Paved
Porch Deck, Porch(es)
Garage Yes
Building
Lot Description Cul-De-Sac
Story 2
Sewer Public
Water Public
Architectural Style Craftsman
Structure Type Stone,Vinyl Siding
New Construction No
Schools
School District West Ottawa
Others
HOA Fee Include Other
Tax ID 70-11-01-477-009
Acceptable Financing Cash, FHA, VA Loan, Conventional
Listing Terms Cash, FHA, VA Loan, Conventional
Read Less
Want to know what your home might be worth? Contact us for a FREE valuation!

Our team is ready to help you sell your home for the highest possible price ASAP
Bought with Keller Williams Harbortown







