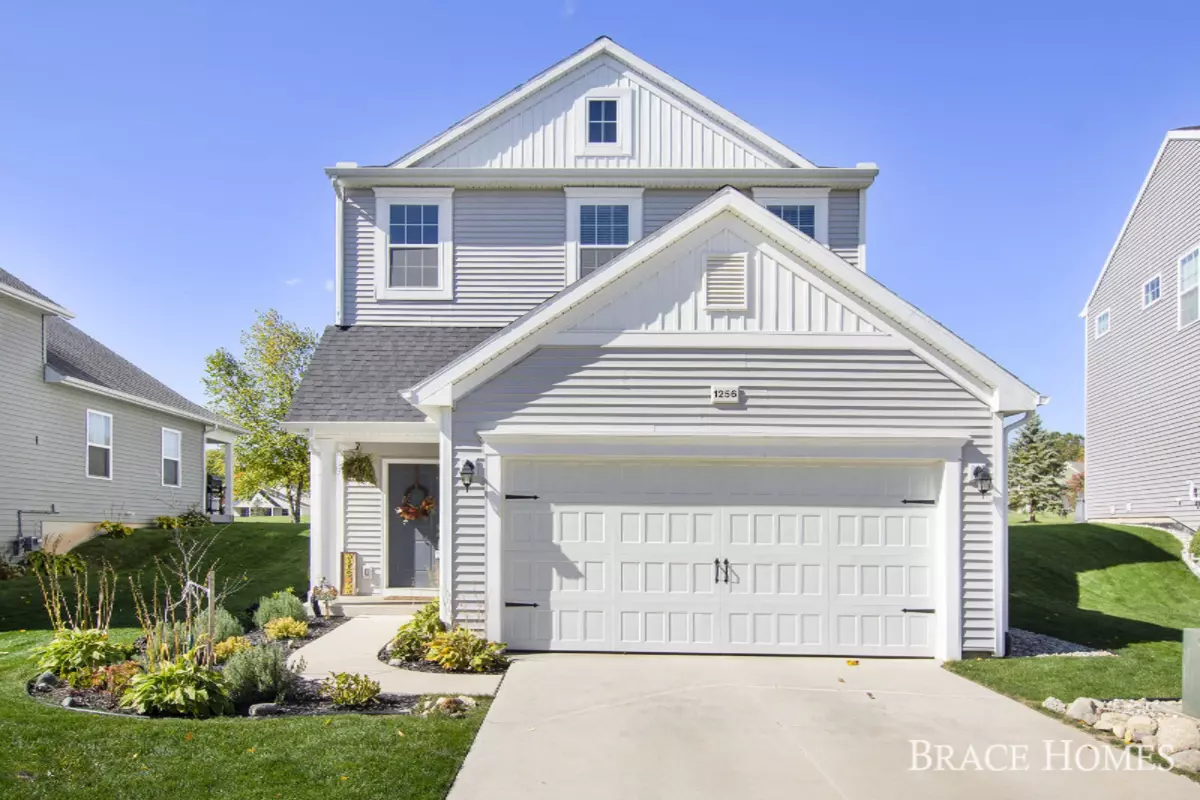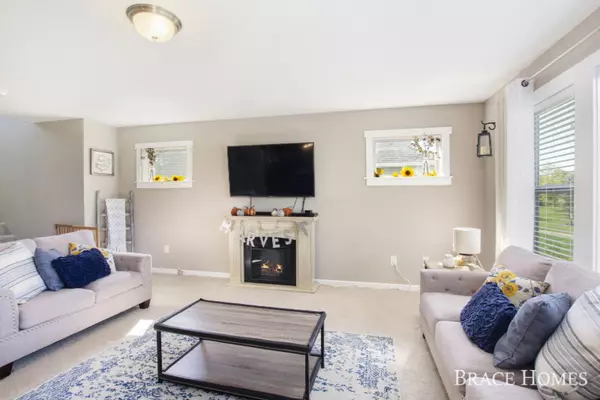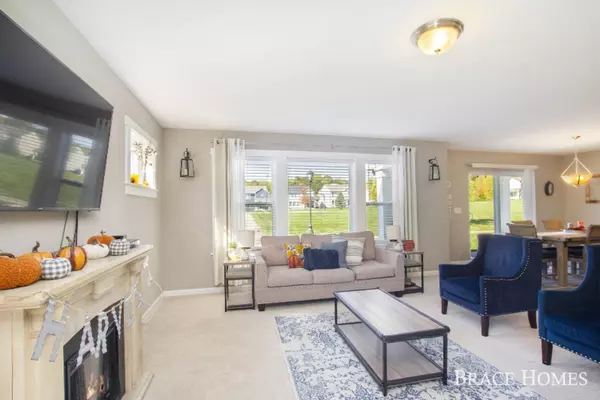$224,900
$224,900
For more information regarding the value of a property, please contact us for a free consultation.
1256 Highland Hill Lowell, MI 49331
3 Beds
3 Baths
1,839 SqFt
Key Details
Sold Price $224,900
Property Type Single Family Home
Sub Type Single Family Residence
Listing Status Sold
Purchase Type For Sale
Square Footage 1,839 sqft
Price per Sqft $122
Municipality Lowell City
MLS Listing ID 20042297
Sold Date 11/18/20
Style Traditional
Bedrooms 3
Full Baths 2
Half Baths 1
HOA Fees $80/qua
HOA Y/N true
Originating Board Michigan Regional Information Center (MichRIC)
Year Built 2016
Annual Tax Amount $4,916
Tax Year 2020
Lot Size 5,009 Sqft
Acres 0.12
Lot Dimensions 49x100
Property Description
Welcome Home! This Beautifully Designed 2 Story Offers A Bright, Open Floorplan Great For Entertaining! The Kitchen Offers A Center Island W/Snack Bar, Dining Area That Walks Out To The Back Patio, Pantry, Granite Counters & More! Half Bath For Guests + Mudroom With Lockers Round Out The Main! Upstairs Find 3 Bedrooms + 2 Full Baths; One Being A Private Master Suite! Laundry Is Conveniently Located On The Upper Level With The Bedrooms! Lower Level Offers A Blank Slate Of 700+ Additional Square Feet To Finish To Your Liking! Home Backs Up To The Association Park With Tons Of Space To Hang Out & BBQ!
Location
State MI
County Kent
Area Grand Rapids - G
Direction North on Alden Nash Ave to Fulton (M-21). East on Fulton St to James St. on the north side of the road, turn right on High St and it turns into Highland Hill.
Rooms
Basement Full
Interior
Interior Features Garage Door Opener, Laminate Floor, Kitchen Island, Eat-in Kitchen, Pantry
Heating Forced Air, Natural Gas
Cooling Central Air
Fireplace false
Window Features Insulated Windows, Window Treatments
Appliance Dishwasher, Microwave, Range, Refrigerator
Exterior
Parking Features Attached, Paved
Garage Spaces 2.0
Utilities Available Electricity Connected, Natural Gas Connected, Cable Connected, Public Water, Public Sewer, Broadband
Amenities Available Playground
View Y/N No
Roof Type Composition
Street Surface Paved
Garage Yes
Building
Lot Description Sidewalk
Story 2
Sewer Public Sewer
Water Public
Architectural Style Traditional
New Construction No
Schools
School District Lowell
Others
Tax ID 412001178023
Acceptable Financing Cash, FHA, VA Loan, Other, Conventional
Listing Terms Cash, FHA, VA Loan, Other, Conventional
Read Less
Want to know what your home might be worth? Contact us for a FREE valuation!

Our team is ready to help you sell your home for the highest possible price ASAP






