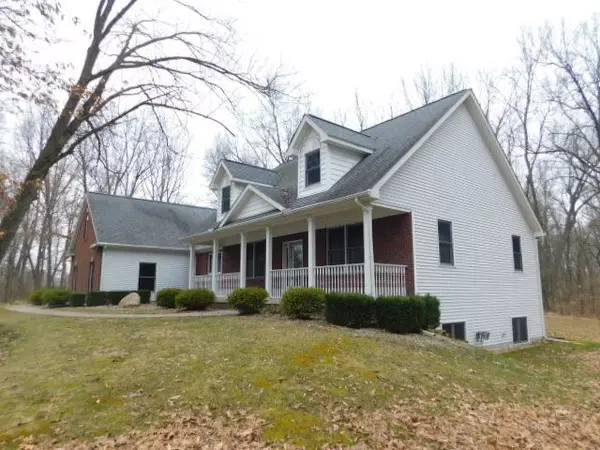$312,500
$309,900
0.8%For more information regarding the value of a property, please contact us for a free consultation.
4930 STONEWOOD CREEK DR Jackson, MI 49203
3 Beds
2 Baths
2,274 SqFt
Key Details
Sold Price $312,500
Property Type Single Family Home
Sub Type Single Family Residence
Listing Status Sold
Purchase Type For Sale
Square Footage 2,274 sqft
Price per Sqft $137
Municipality Spring Arbor Twp
Subdivision Stonewood Creek
MLS Listing ID 21074008
Sold Date 12/10/20
Style Other
Bedrooms 3
Full Baths 2
HOA Fees $58/ann
HOA Y/N true
Originating Board Michigan Regional Information Center (MichRIC)
Year Built 2001
Annual Tax Amount $6,277
Lot Size 2.020 Acres
Acres 2.02
Lot Dimensions 146x288x301x330x183
Property Description
Custom built home in Western Schools in the Stonewood Creek subdivision on a wooded 2 acre lot with 2274 sq. ft. of finished living space. Main floor has 3 bed/2 bath and main floor laundry. Master suite has a very large walk in closet along with glassed in shower, large whirlpool tub and Jack and Jill sinks in the master bath. Basement is all set for 2 more bedrooms with egress windows, full bath and laundry room (all plumbed), just needs to be finished. Cathedral ceiling in the living room with gas fireplace. Formal dinning room and deck for entertaining. Walk-up attic space above garage that is also ready to be finished. Home also offers zone heating and cooling. Property is also deeded for a possible out building. All offers must be submitted via PropOffers.com. AN OFFER MANAGEMENT FEE OF $177.50 IS CHARGED BY PYRAMID PLATFORM IN CONNECTION WITH THE USE OF PROPOFFERS.COM. THIS FEE WILL BE PAID AT CLOSING FROM THE AGENT REPRESENTING THE BUYER AS SELLING AGENT OR TRANSACTION BROKER FEE OF $177.50 IS CHARGED BY PYRAMID PLATFORM IN CONNECTION WITH THE USE OF PROPOFFERS.COM. THIS FEE WILL BE PAID AT CLOSING FROM THE AGENT REPRESENTING THE BUYER AS SELLING AGENT OR TRANSACTION BROKER
Location
State MI
County Jackson
Area Jackson County - Jx
Direction North of Slayton Rd.
Body of Water None
Rooms
Basement Full
Interior
Interior Features Ceiling Fans, Humidifier, Iron Water FIlter, Whirlpool Tub
Heating Forced Air, Natural Gas, Other
Fireplaces Number 1
Fireplaces Type Gas Log
Fireplace true
Appliance Built in Oven
Exterior
Parking Features Attached, Paved
Garage Spaces 2.0
View Y/N No
Street Surface Paved
Garage Yes
Building
Lot Description Cul-De-Sac, Wooded
Story 1
Sewer Septic System
Water Well
Architectural Style Other
Schools
School District Western
Others
Tax ID 173-12-01-101-002-40
Acceptable Financing Cash, FHA, Conventional
Listing Terms Cash, FHA, Conventional
Read Less
Want to know what your home might be worth? Contact us for a FREE valuation!

Our team is ready to help you sell your home for the highest possible price ASAP






