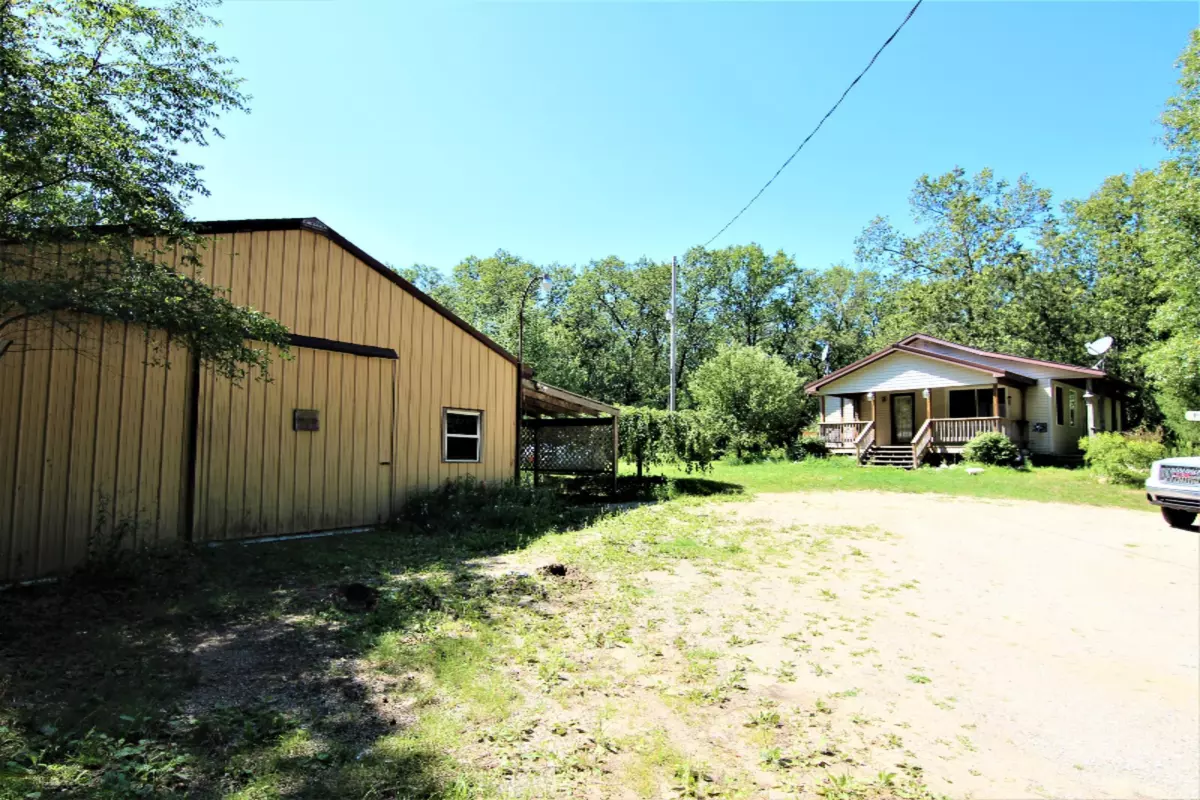$180,000
$179,900
0.1%For more information regarding the value of a property, please contact us for a free consultation.
10475 S Spruce Avenue Grant, MI 49327
4 Beds
2 Baths
1,320 SqFt
Key Details
Sold Price $180,000
Property Type Single Family Home
Sub Type Single Family Residence
Listing Status Sold
Purchase Type For Sale
Square Footage 1,320 sqft
Price per Sqft $136
Municipality Grant Twp-Newaygo
MLS Listing ID 20032732
Sold Date 10/29/20
Style Ranch
Bedrooms 4
Full Baths 2
Originating Board Michigan Regional Information Center (MichRIC)
Year Built 2000
Annual Tax Amount $1,810
Tax Year 2019
Lot Size 7.780 Acres
Acres 7.78
Lot Dimensions 465X110X1291X498X700X200
Property Description
MOVE IN READY! Newer ranch style home in Grant Schools. This home is situated on 7 acres with a 30x40 pole barn. Open concept great room with cathedral ceilings. Great room offers laminate flooring, oak cabinetry, newer counter tops and fresh paint. Pellet stove to save on propane bills! Master suite with private master bath offers newer carpet, vinyl flooring, and vanity. Main floor also offers a large second bedroom with new carpet and fresh paint. Walkout basement hosts a third bedroom and partially finished fourth bedroom/den. Partially finished family room with slider to the side yard. A future 3rd bathroom has been started but need to be completed. Large covered porch with metal roof to sit and enjoy the wooded surroundings. Back deck with great views of the woods and open space. Ni icely situated on a hill with a circle driveway. Estate property. Buyer to verify all information.
Location
State MI
County Newaygo
Area West Central - W
Direction M37 to 120th, East to S Spruce, North to Home.
Rooms
Other Rooms Pole Barn
Basement Walk Out, Full
Interior
Interior Features Ceiling Fans, Laminate Floor, LP Tank Rented, Eat-in Kitchen, Pantry
Heating Propane, Forced Air
Fireplace false
Window Features Insulated Windows, Window Treatments
Exterior
Parking Features Aggregate, Driveway
Garage Spaces 2.0
View Y/N No
Roof Type Composition
Street Surface Paved
Garage Yes
Building
Lot Description Wooded
Story 1
Sewer Septic System
Water Well
Architectural Style Ranch
New Construction No
Schools
School District Grant
Others
Tax ID 622309200039
Acceptable Financing Cash, FHA, VA Loan, Rural Development, Conventional
Listing Terms Cash, FHA, VA Loan, Rural Development, Conventional
Read Less
Want to know what your home might be worth? Contact us for a FREE valuation!

Our team is ready to help you sell your home for the highest possible price ASAP






