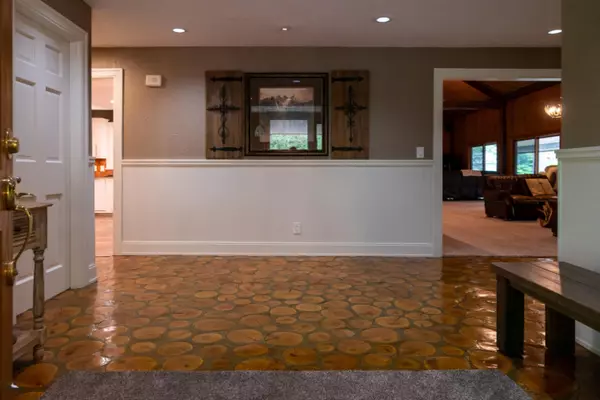$719,900
For more information regarding the value of a property, please contact us for a free consultation.
14170 Lake Michigan Drive West Olive, MI 49460
4 Beds
5 Baths
3,971 SqFt
Key Details
Property Type Single Family Home
Sub Type Single Family Residence
Listing Status Sold
Purchase Type For Sale
Square Footage 3,971 sqft
Price per Sqft $175
Municipality Robinson Twp
MLS Listing ID 20027012
Sold Date 10/23/20
Style Ranch
Bedrooms 4
Full Baths 3
Half Baths 2
Year Built 1974
Annual Tax Amount $8,514
Tax Year 2020
Lot Size 17.320 Acres
Acres 17.32
Lot Dimensions 598x1190 irregular
Property Sub-Type Single Family Residence
Property Description
If you're looking for privacy and convenience, this beautiful updated home is for you! Quality built with attention to detail, offering over 3971 sq ft on main level, with an additional 3420 finished sq ft in the lower level. Home was architecturally designed with massive exposed barn beams in the Great Room, boasting 21' ceilings and a floor to ceiling fieldstone fireplace. Perfect for entertaining. 3 9' sliders overlook large patio that flows into a parklike setting. The foyer floor and walls of great room showcase beautiful red oak harvested from the property. Screened porch off the Great Room is perfect for dining, relaxing and taking in nature. Large kitchen with granite countertops is ready for entertaining. Master Suite has beautiful views with private bathroom, walk-in closet, and washer & dryer. The lower level continues with another fieldstone fireplace, kitchen, wine cellar, covered patio, and more. 2-stall attached garage along with an additional 4+ stall attached garage. 40x64 pole barn with lean-to. Home sits on 17 acres and is set-up for horses, hunting, and enjoying the woods. Additional 33 acres available (MLS#20027011) Buyer to verify all information.
Location
State MI
County Ottawa
Area North Ottawa County - N
Direction From: US 31 to Lake Michigan Drive, East to home. From GR: Lake Michigan Drive West to home.
Body of Water Pond
Rooms
Basement Full, Walk-Out Access
Interior
Interior Features Sauna, Center Island
Heating Hot Water
Cooling Wall Unit(s)
Fireplaces Number 2
Fireplaces Type Family Room, Living Room
Fireplace true
Appliance Dishwasher, Dryer, Range, Refrigerator, Washer
Exterior
Exterior Feature Scrn Porch
Parking Features Attached
Garage Spaces 5.0
Waterfront Description Pond
View Y/N No
Roof Type Composition
Street Surface Paved
Porch Patio, Porch(es)
Garage Yes
Building
Lot Description Tillable, Wooded
Story 1
Sewer Septic Tank
Water Well
Architectural Style Ranch
Structure Type Stucco,Wood Siding
New Construction No
Schools
School District Grand Haven
Others
Tax ID 700830100011
Acceptable Financing Cash, Conventional
Listing Terms Cash, Conventional
Read Less
Want to know what your home might be worth? Contact us for a FREE valuation!

Our team is ready to help you sell your home for the highest possible price ASAP
Bought with Coldwell Banker Woodland Schmidt







