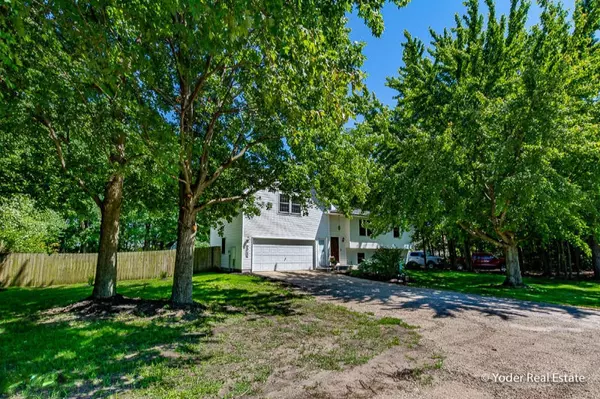$250,000
For more information regarding the value of a property, please contact us for a free consultation.
9940 120th Avenue West Olive, MI 49460
3 Beds
2 Baths
1,332 SqFt
Key Details
Property Type Single Family Home
Sub Type Single Family Residence
Listing Status Sold
Purchase Type For Sale
Square Footage 1,332 sqft
Price per Sqft $213
Municipality Robinson Twp
MLS Listing ID 20030212
Sold Date 10/09/20
Style Bi-Level
Bedrooms 3
Full Baths 2
Year Built 1990
Annual Tax Amount $3,737
Tax Year 2020
Lot Size 1.300 Acres
Acres 1.3
Lot Dimensions 151x380
Property Sub-Type Single Family Residence
Property Description
Sitting on 1.3 acres near golf, tennis, & trails on the outskirts of West Olive rests this 3 bed 2 bath home. Dote on design details as hardwood flooring anchoring an open floor plan brimming with natural light. The expansive kitchen & adjacent dining room serve as the heart of the home, which seamlessly flows to a stunning family room with vaulted pine ceilings & cozy fireplace. Spacious bedrooms & an updated main bathroom provide a quiet relaxing space, while a finished basement is the perfect hangout spot. Step out onto the back deck to overlook the stunning yard, complete with an in-ground pool for gatherings with loved ones. A hobby farmers dream, this property also includes a chicken coop, & kennels. Enjoy a plenitude of hobby space in a 32x48 pole barn with an upstairs apartment. Highest and Best offers due by Monday 8/3/20 at 3 PM Highest and Best offers due by Monday 8/3/20 at 3 PM
Location
State MI
County Ottawa
Area North Ottawa County - N
Direction M-45 to 120th Ave. South to home.
Rooms
Other Rooms Pole Barn
Basement Daylight, Full
Interior
Interior Features Ceiling Fan(s), LP Tank Rented, Eat-in Kitchen
Heating Forced Air
Cooling Central Air
Flooring Laminate, Wood
Fireplaces Number 1
Fireplaces Type Family Room, Gas Log
Fireplace true
Appliance Cooktop, Dishwasher, Dryer, Microwave, Range, Refrigerator, Washer, Water Softener Owned
Exterior
Parking Features Attached
Garage Spaces 2.0
Fence Fenced Back
Pool In Ground
View Y/N No
Roof Type Composition
Street Surface Paved
Porch Deck, Patio
Garage Yes
Building
Lot Description Level
Story 2
Sewer Septic Tank
Water Well
Architectural Style Bi-Level
Structure Type Vinyl Siding
New Construction No
Schools
School District Zeeland
Others
Tax ID 700834300011
Acceptable Financing Cash, FHA, VA Loan, Conventional
Listing Terms Cash, FHA, VA Loan, Conventional
Read Less
Want to know what your home might be worth? Contact us for a FREE valuation!

Our team is ready to help you sell your home for the highest possible price ASAP
Bought with HomeRealty Holland







