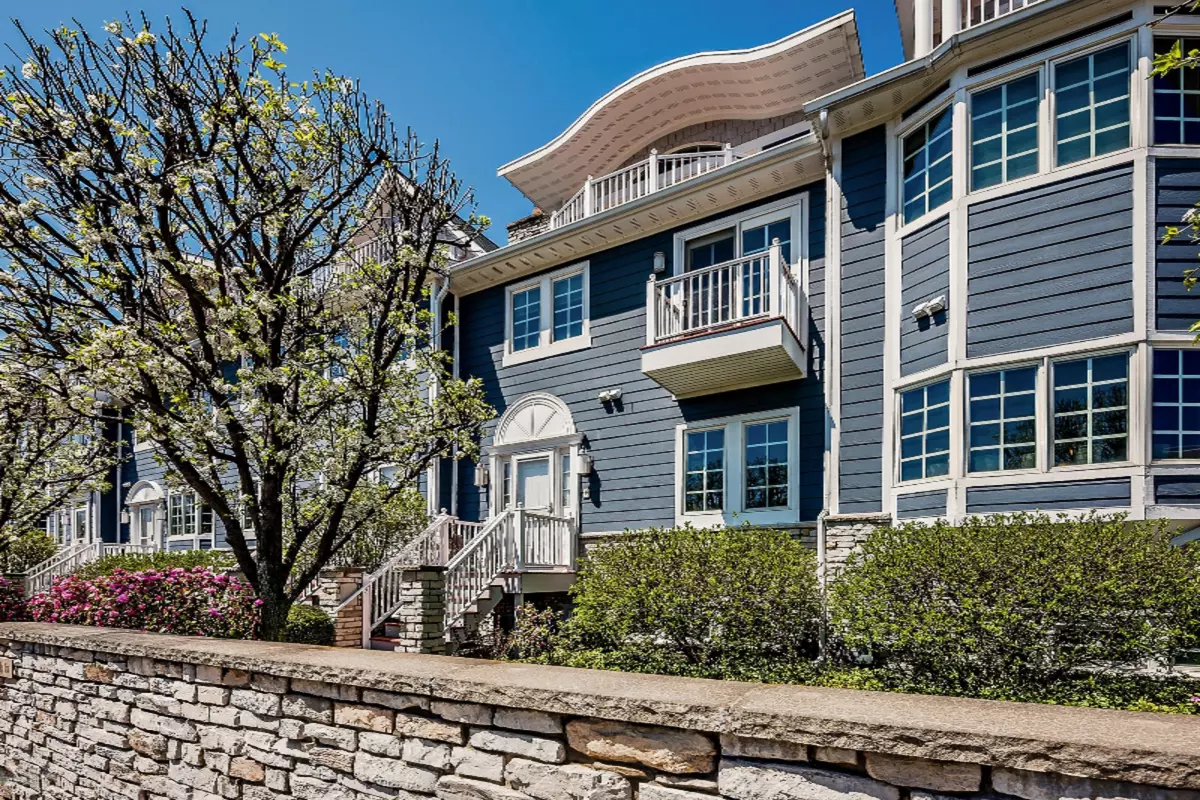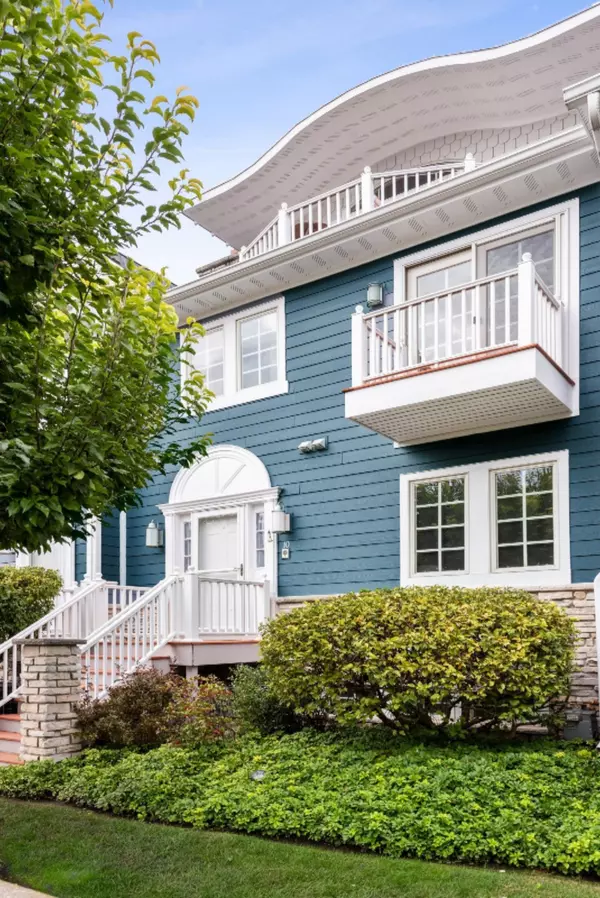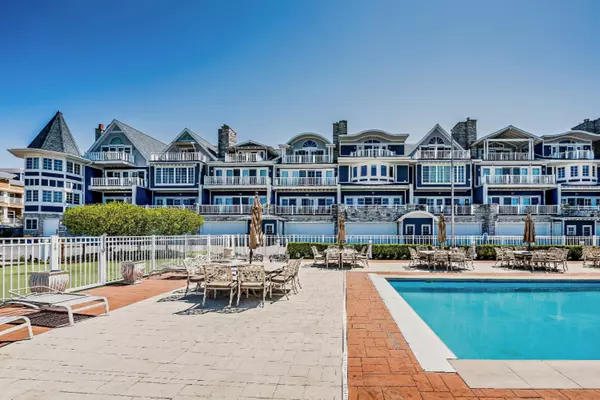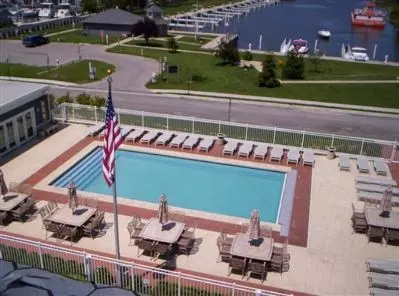$1,200,000
$1,250,000
4.0%For more information regarding the value of a property, please contact us for a free consultation.
10 Oselka Drive New Buffalo, MI 49117
4 Beds
4 Baths
5,170 SqFt
Key Details
Sold Price $1,200,000
Property Type Condo
Sub Type Condominium
Listing Status Sold
Purchase Type For Sale
Square Footage 5,170 sqft
Price per Sqft $232
Municipality New Buffalo City
MLS Listing ID 20038257
Sold Date 11/13/20
Style Cape Cod
Bedrooms 4
Full Baths 3
Half Baths 1
HOA Fees $950/qua
HOA Y/N true
Originating Board Michigan Regional Information Center (MichRIC)
Year Built 2004
Annual Tax Amount $27,512
Tax Year 2019
Lot Dimensions condo
Property Description
Beautiful TURNKEY 4BR/3.5BA condo with outstanding views of harbor/lake! This luxury condo is in the center of a 10-unit complex and has harbor/lake views from multiple decks. Open floor plan on main level is perfect for entertaining! Large eat-in kitchen w/granite counters, stainless appliances, opens to dining area. Living area has fireplace and French doors opening onto deck. Master suite w/ lake views, fireplace, large bath with jacuzzi. 2 bedrooms, full bath and laundry also upstairs. Third floor rec room has stunning beaded wood ceiling, pool table and private lakefront deck. Lower level has another bedroom with attached office/reading room, full bath and butler's kitchen/laundry. Listing includes 41ft boat slip! Elevator to all floors! Assoc pool and close to everything in NB!
Location
State MI
County Berrien
Area Southwestern Michigan - S
Direction Whittaker north to Oselka Drive
Body of Water Galien River
Rooms
Basement Walk Out
Interior
Interior Features Ceiling Fans, Ceramic Floor, Elevator, Garage Door Opener, Satellite System, Security System, Whirlpool Tub, Kitchen Island, Eat-in Kitchen
Heating Forced Air, Natural Gas
Cooling Central Air
Fireplaces Number 2
Fireplaces Type Gas Log, Other, Primary Bedroom, Living
Fireplace true
Window Features Insulated Windows, Window Treatments
Appliance Dryer, Washer, Disposal, Built in Oven, Dishwasher, Microwave, Oven, Range, Refrigerator
Exterior
Parking Features Attached, Paved
Garage Spaces 2.0
Pool Cabana, Outdoor/Inground
Community Features Lake
Utilities Available Cable Connected, Natural Gas Connected
Amenities Available Pets Allowed, Pool
Waterfront Description All Sports
View Y/N No
Roof Type Other
Street Surface Paved
Garage Yes
Building
Story 3
Sewer Public Sewer
Water Public
Architectural Style Cape Cod
New Construction No
Schools
School District New Buffalo
Others
HOA Fee Include Lawn/Yard Care
Tax ID 116234000005001
Acceptable Financing Cash, Conventional
Listing Terms Cash, Conventional
Read Less
Want to know what your home might be worth? Contact us for a FREE valuation!

Our team is ready to help you sell your home for the highest possible price ASAP






