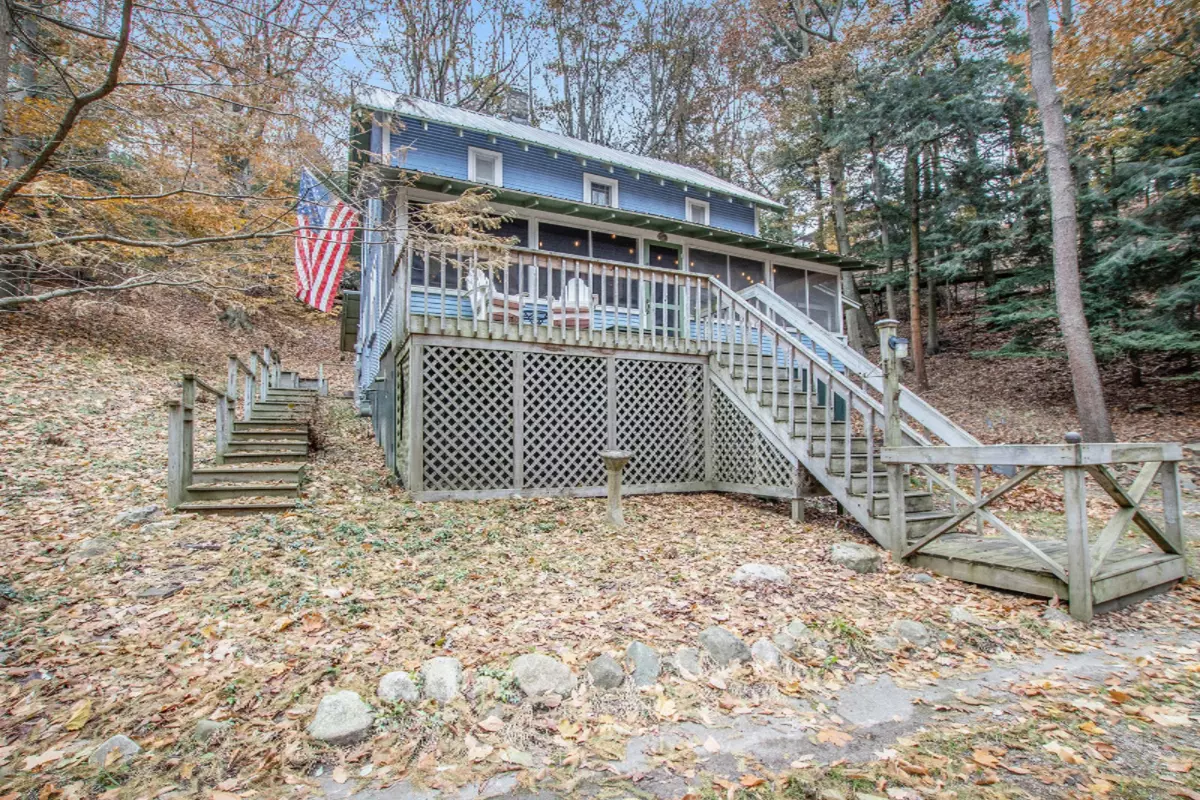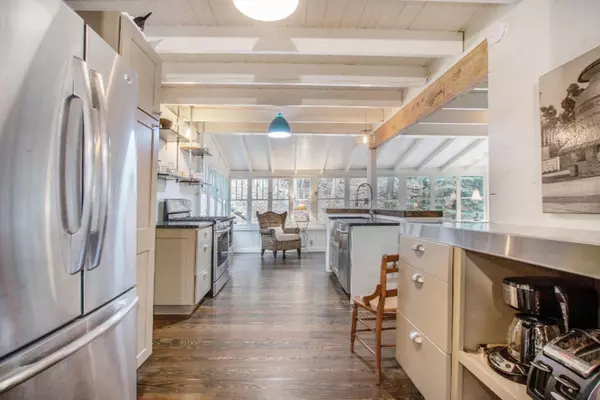$435,000
$475,000
8.4%For more information regarding the value of a property, please contact us for a free consultation.
24 Lovers Lane Grand Haven, MI 49417
4 Beds
3 Baths
1,632 SqFt
Key Details
Sold Price $435,000
Property Type Single Family Home
Sub Type Single Family Residence
Listing Status Sold
Purchase Type For Sale
Square Footage 1,632 sqft
Price per Sqft $266
Municipality Grand Haven City
MLS Listing ID 19053322
Sold Date 03/09/20
Style Cabin/Cottage
Bedrooms 4
Full Baths 2
Half Baths 1
HOA Fees $330
HOA Y/N true
Originating Board Michigan Regional Information Center (MichRIC)
Year Built 1911
Annual Tax Amount $7,505
Tax Year 2019
Lot Size 5,265 Sqft
Acres 0.12
Lot Dimensions 65x77x70x79
Property Description
Enjoy the best of both worlds in this vintage Lake Michigan cottage with modern features. New kitchens and baths with beautifully restored original hardwood floors throughout. Main kitchen features soapstone counters, farmhouse sink, stainless appliances and gas range. Small kitchen is the ''drinks'' kitchen - perfect for entertaining. Two living spaces on the main floor with two full baths and a laundry room. Four bedrooms and a half bath are upstairs with one of the bedrooms furnished as a bunk room. Large screen porch to the front for relaxing in the shade after a day in the sun, back decks with wooded views for grilling. The current owner has a good rental record with a professional property manager the last three summers and wishes to sell the property with all furnishings. Located in the Historic Highland Park neighborhood. City Beach and the State Park beaches are just a short walk down the hill. Downtown Grand Haven and the pier/boardwalk are also a pleasant walk. Parking space for 4-6 vehicles on the property - a BIG deal for this cottage area.
Location
State MI
County Ottawa
Area North Ottawa County - N
Direction Harbor Drive south to Lake to Lovers Lane
Rooms
Basement Other
Interior
Interior Features Ceiling Fans, Ceramic Floor, Gas/Wood Stove, Wood Floor, Kitchen Island
Heating Forced Air, Natural Gas
Cooling Window Unit(s)
Fireplaces Number 1
Fireplace true
Window Features Window Treatments
Appliance Dryer, Washer, Disposal, Dishwasher, Microwave, Range, Refrigerator
Exterior
Parking Features Unpaved
Utilities Available Electricity Connected, Natural Gas Connected, Cable Connected, Telephone Line, Public Water, Public Sewer
View Y/N No
Roof Type Metal
Street Surface Paved
Garage No
Building
Lot Description Wooded
Story 2
Sewer Public Sewer
Water Public
Architectural Style Cabin/Cottage
New Construction No
Schools
School District Grand Haven
Others
HOA Fee Include Trash
Tax ID 700329318004
Acceptable Financing Cash, Conventional
Listing Terms Cash, Conventional
Read Less
Want to know what your home might be worth? Contact us for a FREE valuation!

Our team is ready to help you sell your home for the highest possible price ASAP






