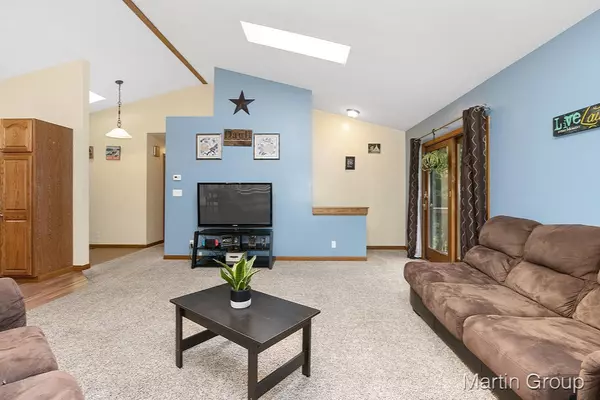$243,000
$230,000
5.7%For more information regarding the value of a property, please contact us for a free consultation.
1644 Hess Lake Drive Grant, MI 49327
4 Beds
3 Baths
2,431 SqFt
Key Details
Sold Price $243,000
Property Type Single Family Home
Sub Type Single Family Residence
Listing Status Sold
Purchase Type For Sale
Square Footage 2,431 sqft
Price per Sqft $99
Municipality Grant Twp-Newaygo
MLS Listing ID 20031304
Sold Date 09/15/20
Style Ranch
Bedrooms 4
Full Baths 3
Originating Board Michigan Regional Information Center (MichRIC)
Year Built 1994
Annual Tax Amount $2,887
Tax Year 2020
Lot Size 2.760 Acres
Acres 2.76
Lot Dimensions 225x560xirr approx
Property Description
Don't miss your chance to see this charming, well maintained ranch in the heart of the Hess Lake area. Situated on a semi-wooded, 2.75 acre lot in an awesome location close to the summer paradise of Hess & Brooks Lakes. Walk in to find an open and bright main level with cathedral ceilings. Large, open kitchen with subway tile backsplash, center island and newer appliances. Slider to a large deck overlooking the awesome backyard. Three bedrooms and two full baths, including a large master suite. Lower level walkout with big Recreation room with wet bar and pellet stove. Down the hall you'll find the 4th bedroom and 3rd full bath as well as laundry room, additional storage and 3rd garage stall. Great outdoor space, perfect for entertaining. Schedule your private showing today!
Location
State MI
County Newaygo
Area West Central - W
Direction M37 north East on 96h S on Willow E on 98th N on Almond E on Hess Lake Drive to house
Rooms
Basement Walk Out
Interior
Interior Features Ceiling Fans, Garage Door Opener, Wet Bar, Kitchen Island
Heating Forced Air, Natural Gas
Cooling Central Air
Fireplaces Number 1
Fireplaces Type Family
Fireplace true
Window Features Window Treatments
Appliance Dryer, Washer, Dishwasher, Microwave, Oven, Range, Refrigerator
Exterior
Parking Features Attached, Paved
Garage Spaces 3.0
Pool Outdoor/Above
Utilities Available Electricity Connected, Telephone Line, Cable Connected, Public Water, Public Sewer, Natural Gas Connected
View Y/N No
Street Surface Paved
Garage Yes
Building
Lot Description Wooded
Story 1
Sewer Septic System
Water Well
Architectural Style Ranch
New Construction No
Schools
School District Newaygo
Others
Tax ID 2305200045
Acceptable Financing Cash, FHA, VA Loan, MSHDA, Conventional
Listing Terms Cash, FHA, VA Loan, MSHDA, Conventional
Read Less
Want to know what your home might be worth? Contact us for a FREE valuation!

Our team is ready to help you sell your home for the highest possible price ASAP






