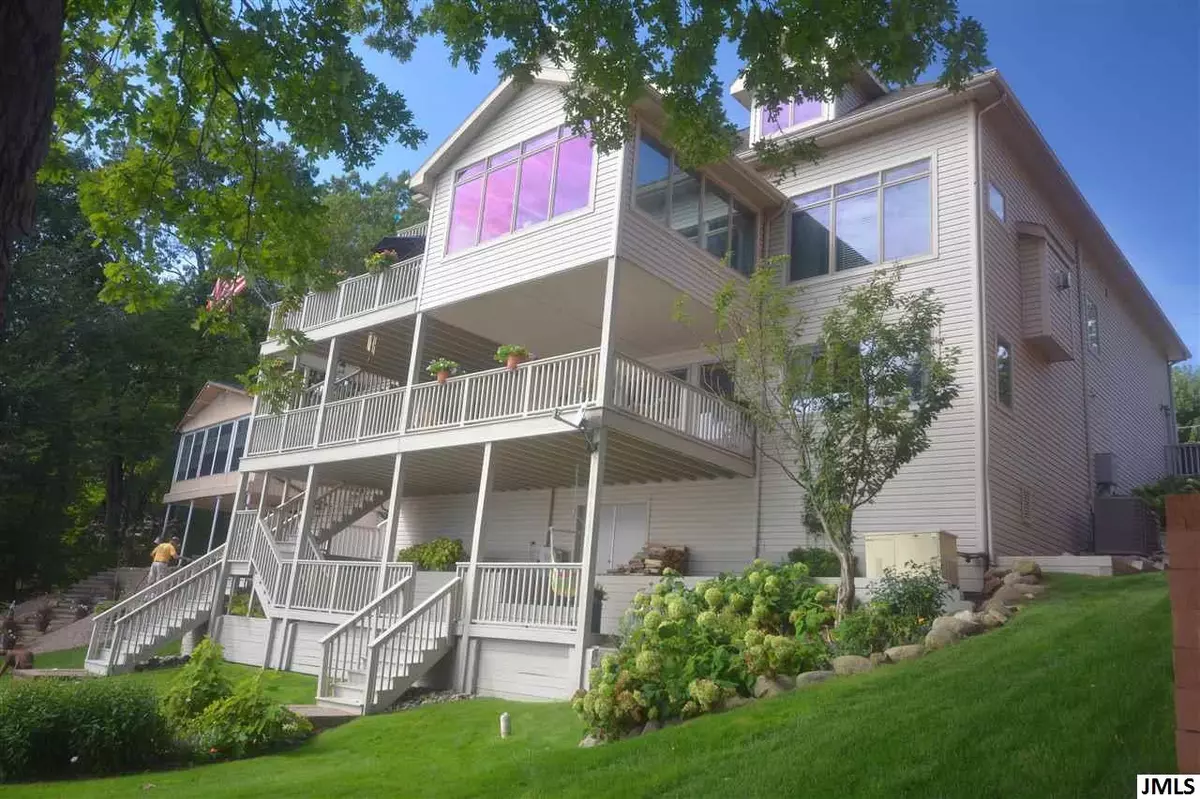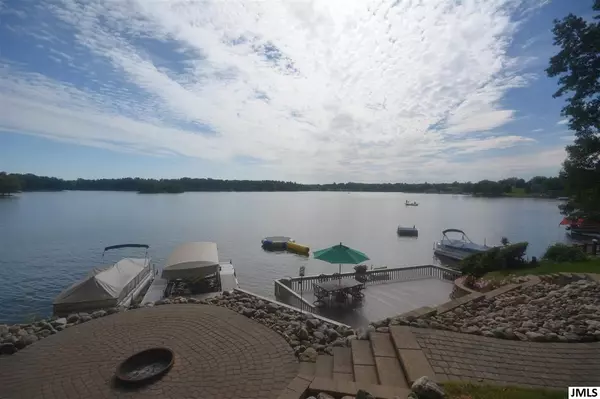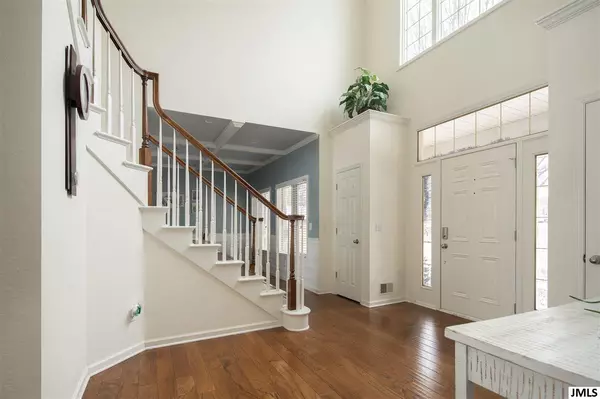$514,600
$550,000
6.4%For more information regarding the value of a property, please contact us for a free consultation.
11517 HIGHLAND HILLS DR Jerome, MI 49249
5 Beds
4 Baths
4,357 SqFt
Key Details
Sold Price $514,600
Property Type Single Family Home
Sub Type Single Family Residence
Listing Status Sold
Purchase Type For Sale
Square Footage 4,357 sqft
Price per Sqft $118
Municipality Somerset Twp
Subdivision Highland Hills
MLS Listing ID 21051710
Sold Date 08/05/19
Style Contemporary
Bedrooms 5
Full Baths 3
Half Baths 1
HOA Fees $10/ann
HOA Y/N true
Originating Board Michigan Regional Information Center (MichRIC)
Year Built 1999
Annual Tax Amount $7,100
Lot Size 0.290 Acres
Acres 0.29
Lot Dimensions 212x60x203
Property Description
REMARKABLE LAKEFRONT HOME ON PRIVATE ALL SPORTS LAKE LEANN, IN THE HEART OF THE IRISH HILLS OF MICHIGAN! 5 bedrooms & 3.5 baths make this the PERFECT home or gathering place at the lake. Custom built with elegant features throughout, including all new hardwood floors, updated master bath/suite with dual jets, custom tiling & views of the lake. Masterfully designed, with open floor plan that can host many or be warm & perfect for just a few. The KITCHEN is INCREDIBLE. Marble counter tops adorn the "chef's" space & HUGE ISLAND that lends itself to hosting your fun lake side guests at your generous lakefront space! Spills out to your lakeside INCREDIBLE YEAR ROUND SUN ROOM space 4 season sun room overlooking the custom hardscape graciously laid out to your majestic sunset views with panoramic vistas overlooking the private lake. Fun & sun awaits. Extensive landscaping with large waterfront patio & incredible custom fire pit. Basketball court & additional parking on this great getwaway
Location
State MI
County Hillsdale
Area Jackson County - Jx
Direction Off Vicary Rd, Between Waldron & Baker
Rooms
Basement Walk Out, Full
Interior
Interior Features Humidifier, Whirlpool Tub, Eat-in Kitchen
Heating Heat Pump, Forced Air, Electric, Natural Gas, Other
Fireplaces Number 1
Fireplace true
Appliance Dryer, Washer, Built in Oven, Refrigerator
Exterior
Parking Features Attached, Paved
Garage Spaces 2.0
Community Features Lake
View Y/N No
Street Surface Paved
Garage Yes
Building
Lot Description Wooded
Story 2
Sewer Septic System
Water Well, Other
Architectural Style Contemporary
New Construction No
Schools
School District Hanover-Horton
Others
Tax ID 30-04-065-001-041
Acceptable Financing Cash, Conventional
Listing Terms Cash, Conventional
Read Less
Want to know what your home might be worth? Contact us for a FREE valuation!

Our team is ready to help you sell your home for the highest possible price ASAP






