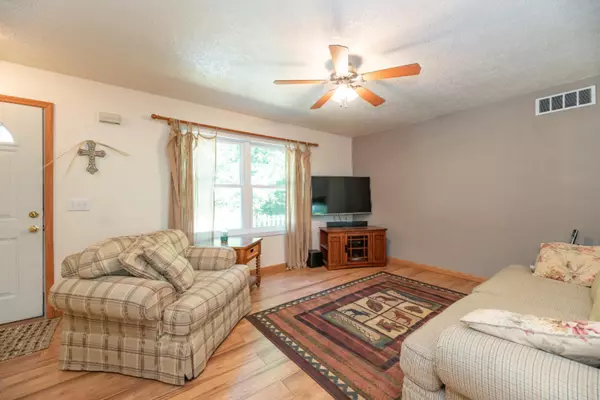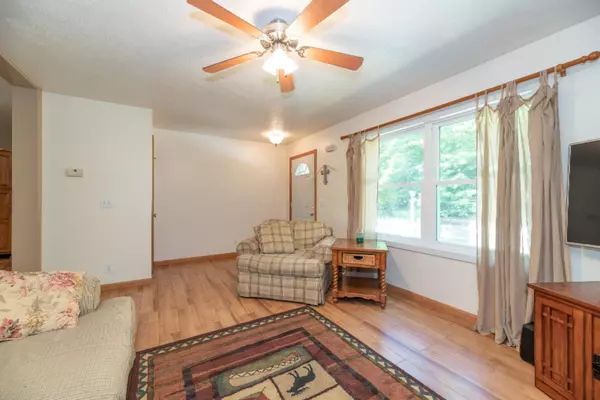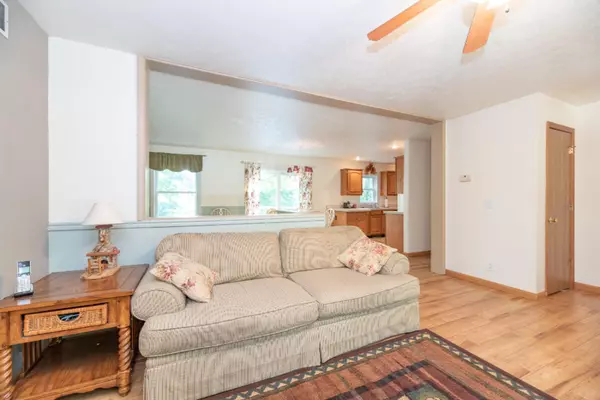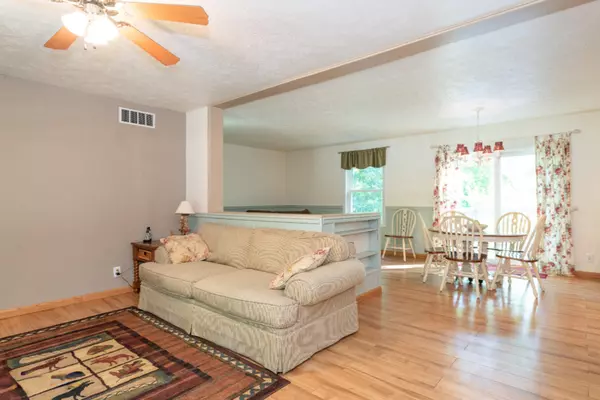$240,000
$239,900
For more information regarding the value of a property, please contact us for a free consultation.
5661 104th Avenue Grand Junction, MI 49056
3 Beds
2 Baths
1,680 SqFt
Key Details
Sold Price $240,000
Property Type Single Family Home
Sub Type Single Family Residence
Listing Status Sold
Purchase Type For Sale
Square Footage 1,680 sqft
Price per Sqft $142
Municipality Lee Twp
MLS Listing ID 20031399
Sold Date 02/08/21
Style Ranch
Bedrooms 3
Full Baths 2
Originating Board Michigan Regional Information Center (MichRIC)
Year Built 1997
Annual Tax Amount $2,036
Tax Year 2020
Lot Size 12.500 Acres
Acres 12.5
Lot Dimensions irregular
Property Description
This beautiful wooded retreat could be all yours! This is a well maintained 3 bedroom, 2 bathroom ranch with a full walkout basement equipped with egress windows that could easily be finished as a living space. Enjoy views of nature on the large back deck that backs up on a ravine overlooking the Middle Branch of the Black River. Perfect for relaxing or entertaining guests. Large 2 car detached garage is an excellent space for storing all your toys needed for living on over 12 acres! Imagine fishing or hunting right in your own backyard. This would make a lovely residence or second home!
Location
State MI
County Allegan
Area Southwestern Michigan - S
Direction From West take Phoenix/CR 388, turn L on 60th, R on 102nd, L on 56th, and L on 104th. Long drive way has a white fence with house numbers and a American flag on the right side of driveway.
Body of Water Black River
Rooms
Basement Daylight, Walk Out, Full
Interior
Interior Features Ceiling Fans, Garage Door Opener
Heating Propane, Forced Air
Fireplace false
Window Features Window Treatments
Appliance Dryer, Washer, Dishwasher, Oven, Range, Refrigerator
Exterior
Parking Features Unpaved
Garage Spaces 2.0
Waterfront Description Private Frontage
View Y/N No
Roof Type Composition
Topography {Ravine=true}
Street Surface Unimproved
Garage Yes
Building
Lot Description Wooded
Story 1
Sewer Septic System
Water Well
Architectural Style Ranch
New Construction No
Schools
School District Bloomingdale
Others
Tax ID 0312302002000
Acceptable Financing Cash, FHA, VA Loan, Rural Development, Conventional
Listing Terms Cash, FHA, VA Loan, Rural Development, Conventional
Read Less
Want to know what your home might be worth? Contact us for a FREE valuation!

Our team is ready to help you sell your home for the highest possible price ASAP






