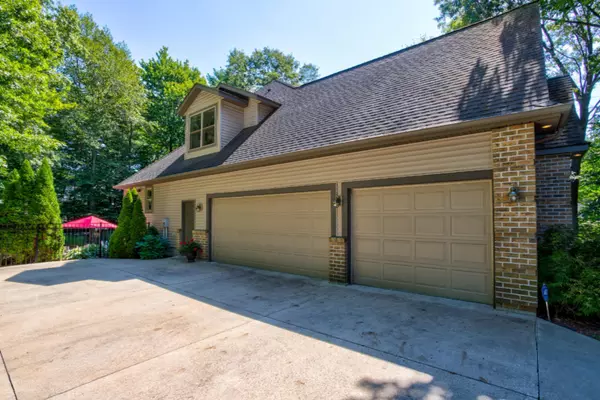$500,000
$510,000
2.0%For more information regarding the value of a property, please contact us for a free consultation.
6334 Red Rock Court Norton Shores, MI 49444
4 Beds
5 Baths
4,540 SqFt
Key Details
Sold Price $500,000
Property Type Single Family Home
Sub Type Single Family Residence
Listing Status Sold
Purchase Type For Sale
Square Footage 4,540 sqft
Price per Sqft $110
Municipality Norton Shores City
MLS Listing ID 20022822
Sold Date 09/02/20
Style Traditional
Bedrooms 4
Full Baths 2
Half Baths 3
HOA Fees $22/ann
HOA Y/N true
Originating Board Michigan Regional Information Center (MichRIC)
Year Built 2002
Annual Tax Amount $6,563
Tax Year 2019
Lot Size 0.500 Acres
Acres 0.5
Lot Dimensions 132x160x125x192
Property Description
Elegant, spacious home tucked away on a quiet cul-de-sac in a lovely neighborhood is extraordinary both inside and out! If you love to entertain friends and family, this home will make you proud. Summer months are exceptional, with a lavish pool deck and full-amenity pool house including a granite bar plus a kitchen and bathroom so your guests don't need to trek into the house. Ample outdoor space with multiple levels, featuring both an elevated deck and ground-level patio areas with stamped concrete and beautiful landscaping. As you enter the home, you'll love the open concept floor plan featuring gorgeous hand-scraped, hickory engineered hardwood floors plus an abundance of natural light through expansive transom windows that showcase the view of lush trees that provide natural privacy. The gourmet kitchen invites you to interact with guests, while the "loving room" coaxes private, comfortable moments. With a master suite on the main level, other family members and guests are tucked away upstairs in their own private space. Stunning lower level with upscale finishes, including a full wet bar with granite counter tops and dishwasher. There is also a pool table area, lounging/TV space, and separate game room. Plenty of room to spread out and enjoy all that this amazing home has to offer. Don't miss this one! The gourmet kitchen invites you to interact with guests, while the "loving room" coaxes private, comfortable moments. With a master suite on the main level, other family members and guests are tucked away upstairs in their own private space. Stunning lower level with upscale finishes, including a full wet bar with granite counter tops and dishwasher. There is also a pool table area, lounging/TV space, and separate game room. Plenty of room to spread out and enjoy all that this amazing home has to offer. Don't miss this one!
Location
State MI
County Muskegon
Area Muskegon County - M
Direction US 31 to Pontaluna, W to Boulder, N to Red Rock, W to home.
Rooms
Basement Daylight, Full
Interior
Interior Features Ceiling Fans, Ceramic Floor, Garage Door Opener, Humidifier, Security System, Wet Bar, Pantry
Heating Forced Air, Natural Gas
Cooling Central Air
Fireplaces Number 1
Fireplaces Type Gas Log, Living
Fireplace true
Window Features Insulated Windows
Appliance Disposal, Dishwasher, Microwave, Range, Refrigerator
Exterior
Parking Features Attached, Paved
Garage Spaces 3.0
Pool Cabana, Outdoor/Inground
Utilities Available Cable Connected, Natural Gas Connected
Amenities Available Other
View Y/N No
Roof Type Composition
Street Surface Paved
Garage Yes
Building
Lot Description Cul-De-Sac
Story 2
Sewer Public Sewer
Water Public
Architectural Style Traditional
New Construction No
Schools
School District Mona Shores
Others
Tax ID 6127285000002400
Acceptable Financing Cash, FHA, VA Loan, Conventional
Listing Terms Cash, FHA, VA Loan, Conventional
Read Less
Want to know what your home might be worth? Contact us for a FREE valuation!

Our team is ready to help you sell your home for the highest possible price ASAP






