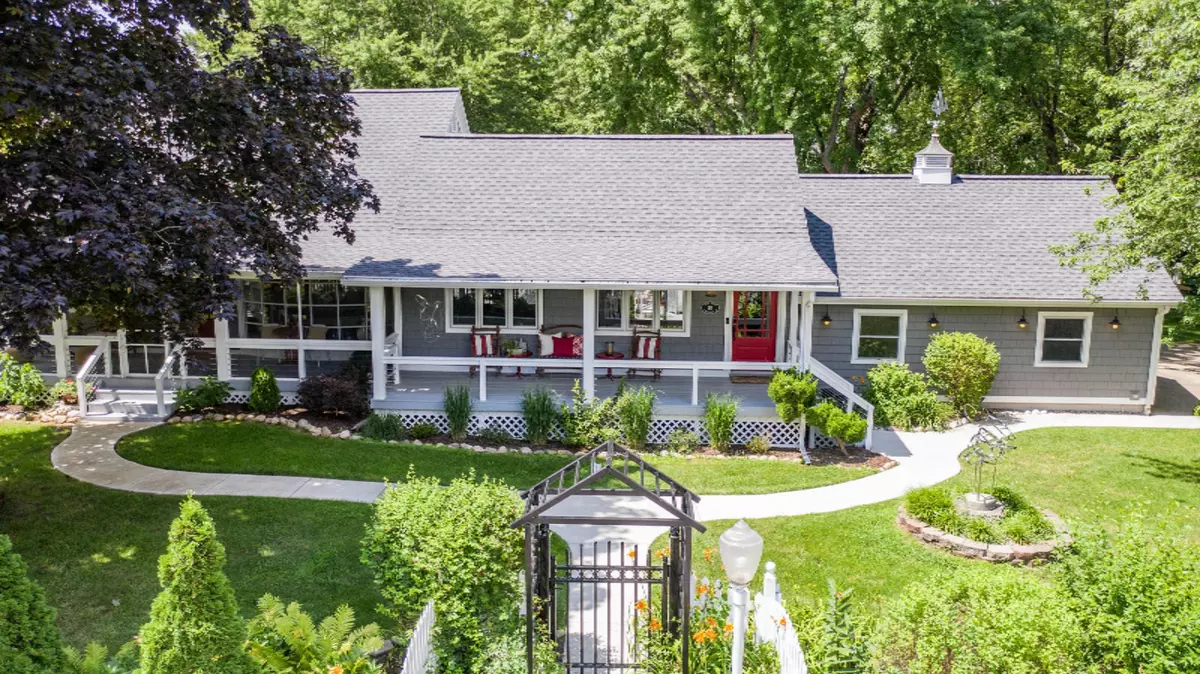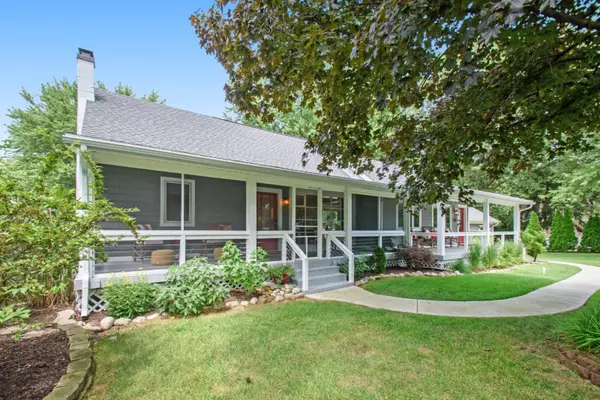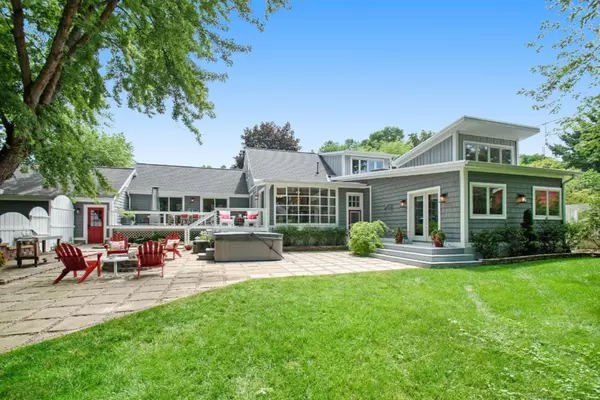$685,000
$675,000
1.5%For more information regarding the value of a property, please contact us for a free consultation.
416 E Merchant Street New Buffalo, MI 49117
4 Beds
3 Baths
3,925 SqFt
Key Details
Sold Price $685,000
Property Type Single Family Home
Sub Type Single Family Residence
Listing Status Sold
Purchase Type For Sale
Square Footage 3,925 sqft
Price per Sqft $174
Municipality New Buffalo City
MLS Listing ID 20028915
Sold Date 08/28/20
Style Cape Cod
Bedrooms 4
Full Baths 3
HOA Y/N true
Originating Board Michigan Regional Information Center (MichRIC)
Year Built 1968
Annual Tax Amount $5,785
Tax Year 2020
Lot Size 0.600 Acres
Acres 0.6
Lot Dimensions irregular
Property Description
New Buffalo Private Escape! This beautifully updated turnkey home offers 4625 sq ft of livable space within the main house at 3925 sqft and the guest house at 700 sqft with R2 zoning set onover a half acre of beautifully landscaped fully fenced included gated entrance into the property. You will love mornings on either of the screened or covered front porches and evenings winding down in the backyard oasis. Inside you will find an exceptionally well done light and airy setting. With living rooms with ample windows and a beautiful new fireplace flowing into the large dining room off set with a nicely updated kitchen and bright breakfast area. The main floor also offers a newly added main bedroom with a grand ensuite bath and walk in closet. At the entry of the main bedroom you are welcomed with a sitting room or office perfect for a work from home environment. If you need another main floor bedroom, no worries there is a charming main floor bath and redone main floor bath. Upstairs you will find the perfect setting for a guest suite. If you need some additional space? Check out the large finished basement that offers additional living, entertaining and sleeping space along with plenty of storage. Across the beautiful backyard area you will find the separate guest quarters with a full kitchen bath, living room and bedroom. Make an appointment today to tour your new home! with a sitting room or office perfect for a work from home environment. If you need another main floor bedroom, no worries there is a charming main floor bath and redone main floor bath. Upstairs you will find the perfect setting for a guest suite. If you need some additional space? Check out the large finished basement that offers additional living, entertaining and sleeping space along with plenty of storage. Across the beautiful backyard area you will find the separate guest quarters with a full kitchen bath, living room and bedroom. Make an appointment today to tour your new home!
Location
State MI
County Berrien
Area Southwestern Michigan - S
Direction E Buffalo St to Wilson St which turns into Merchant St
Rooms
Other Rooms Shed(s)
Basement Full
Interior
Interior Features Ceiling Fans, Ceramic Floor, Garage Door Opener, Gas/Wood Stove, Hot Tub Spa, Whirlpool Tub, Wood Floor, Kitchen Island
Heating Forced Air, Natural Gas
Cooling Central Air
Fireplace false
Window Features Insulated Windows, Bay/Bow
Appliance Dryer, Washer, Dishwasher, Microwave, Oven, Range, Refrigerator
Exterior
Parking Features Attached, Paved
Garage Spaces 4.0
Community Features Lake
Utilities Available Electricity Connected, Natural Gas Connected, Public Water, Public Sewer, Cable Connected
Amenities Available Other
Waterfront Description All Sports
View Y/N No
Roof Type Composition
Topography {Level=true}
Street Surface Paved
Garage Yes
Building
Lot Description Garden
Story 2
Sewer Public Sewer
Water Public
Architectural Style Cape Cod
New Construction No
Schools
School District New Buffalo
Others
Tax ID 116211600047009
Acceptable Financing Cash, Conventional
Listing Terms Cash, Conventional
Read Less
Want to know what your home might be worth? Contact us for a FREE valuation!

Our team is ready to help you sell your home for the highest possible price ASAP






