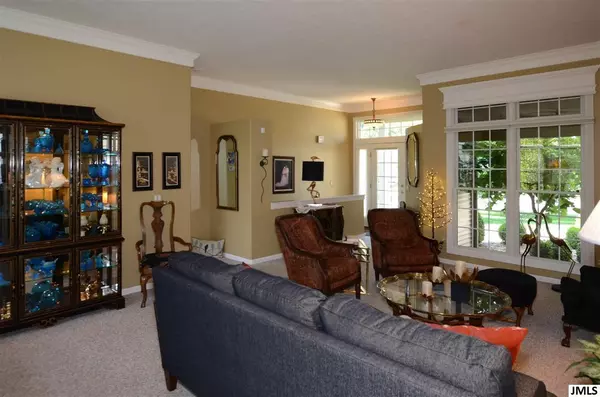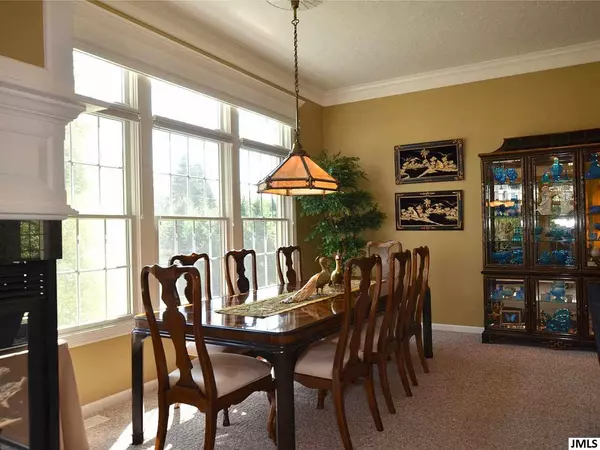$294,500
$292,000
0.9%For more information regarding the value of a property, please contact us for a free consultation.
3643 WATERWAY CT #32 Grass Lake, MI 49240
3 Beds
3 Baths
2,339 SqFt
Key Details
Sold Price $294,500
Property Type Condo
Sub Type Condominium
Listing Status Sold
Purchase Type For Sale
Square Footage 2,339 sqft
Price per Sqft $125
Municipality Grass Lake Twp
Subdivision Tims Lake Preserve Site
MLS Listing ID 21049647
Sold Date 11/01/19
Style Other
Bedrooms 3
Full Baths 2
Half Baths 1
HOA Fees $139/qua
HOA Y/N true
Originating Board Michigan Regional Information Center (MichRIC)
Year Built 2001
Annual Tax Amount $4,284
Lot Size 0.370 Acres
Acres 0.37
Lot Dimensions 158x80x199
Property Description
A phenomenal opportunity to enjoy low-maintenance living right here in beautiful Grass Lake! This exquisite, freestanding 3 bedroom, 2.5 bath condominium is located within the highly sought after 'Tims Lake Preserve' community and is sure to impress with beautiful details, custom finishes and upgraded features! You'll cherish the comfortable living space, the wonderful open floor plan with 10' tall ceilings, the spacious rooms filled with natural daylight and views, which embrace the beautiful setting! Perfect for entertaining! Formal dining area, double-sided fireplace, the beautiful dine-in-kitchen, complete with plentiful cabinets and granite counters, leads out to the screened porch. Convenient access to the kitchen, half bath and main floor laundry from the 2-car attached garage. Luxurious main level master suite with dual closets, tiled shower, dual sinks and large tub. Beautifully finished lower level with rec room, full bath and 2 spacious bedrooms, lovely fenced-in back yard! Luxurious main level master suite with dual closets, tiled shower, dual sinks and large tub. Beautifully finished lower level with rec room, full bath and 2 spacious bedrooms, lovely fenced-in back yard!
Location
State MI
County Jackson
Area Jackson County - Jx
Direction Mt Hope->Tims Lake Blvd->Waterway Ct
Body of Water None
Rooms
Basement Full, Partial
Interior
Interior Features Ceiling Fans, Satellite System, Security System, Eat-in Kitchen
Heating Forced Air, Natural Gas, Other
Fireplaces Number 1
Fireplaces Type Gas Log
Fireplace true
Appliance Dryer, Washer, Built in Oven, Refrigerator
Exterior
Parking Features Attached, Paved
Garage Spaces 2.0
View Y/N No
Street Surface Paved
Handicap Access Accessible Stairway
Garage Yes
Building
Lot Description Cul-De-Sac
Story 1
Sewer Public Sewer
Water Well
Architectural Style Other
New Construction No
Schools
School District Grass Lake
Others
HOA Fee Include Trash, Snow Removal, Lawn/Yard Care
Tax ID 000-10-20-277-032-00
Acceptable Financing Cash, Conventional
Listing Terms Cash, Conventional
Read Less
Want to know what your home might be worth? Contact us for a FREE valuation!

Our team is ready to help you sell your home for the highest possible price ASAP






