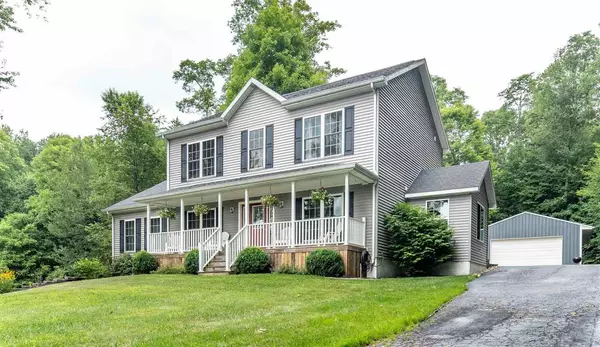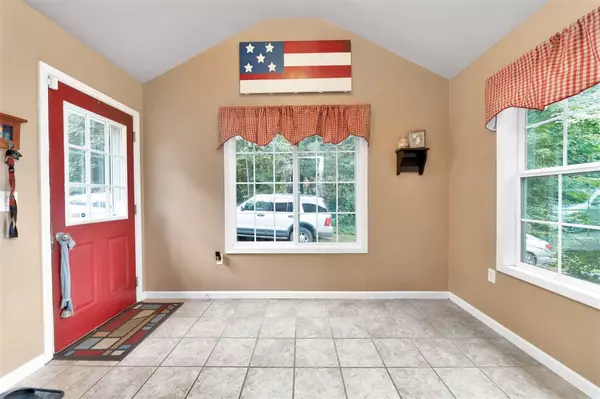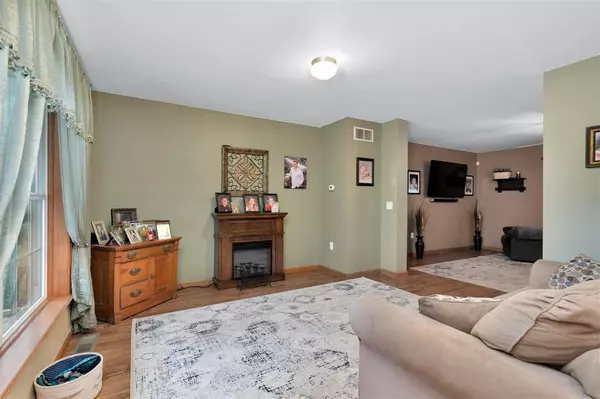$270,000
$269,900
For more information regarding the value of a property, please contact us for a free consultation.
6773 N PARMA RD Parma, MI 49269
4 Beds
3 Baths
3,432 SqFt
Key Details
Sold Price $270,000
Property Type Single Family Home
Sub Type Single Family Residence
Listing Status Sold
Purchase Type For Sale
Square Footage 3,432 sqft
Price per Sqft $78
Municipality Sandstone Twp
MLS Listing ID 21049314
Sold Date 02/28/20
Style Contemporary
Bedrooms 4
Full Baths 2
Half Baths 1
HOA Y/N false
Originating Board Michigan Regional Information Center (MichRIC)
Year Built 2008
Annual Tax Amount $3,568
Lot Size 3.000 Acres
Acres 3.0
Lot Dimensions 345x519
Property Description
Newer constructed two story home on three acres beckons you to call it home-sweet-home. Main floor features a foyer, living room, dining area,kitchen with stainless steel appliance package included, family room, 3 season room, and huge master suite with private bath and walk-in closet.Second floor offers three additional bedrooms, full bathroom, and laundry with appliances included. Lower level provides a rec room or additional family room walkout, large area for storage, and utilities. Tucked in woods on 3 acres, the exterior provides an extra large pole barn garage, heated pool, external wood boiler for the home, and circle drive for easy access to and from the home. Click on Virtual Tour to see the home in 3D and call a REALTOR to schedule your private tour of this beautiful home.
Location
State MI
County Jackson
Area Jackson County - Jx
Direction BTW Devereaux Rd and Town Rd
Body of Water None
Rooms
Other Rooms Pole Barn
Basement Walk Out, Full
Interior
Interior Features Ceiling Fans, Gas/Wood Stove, Eat-in Kitchen
Heating Propane, Forced Air, Wood, Other
Fireplaces Number 1
Fireplace true
Appliance Dryer, Washer, Built in Oven, Refrigerator
Exterior
Parking Features Driveway, Gravel, Paved
Garage Spaces 3.0
View Y/N No
Street Surface Paved
Handicap Access Accessible Mn Flr Full Bath
Garage Yes
Building
Lot Description Wooded
Story 2
Sewer Septic System
Water Well, Other
Architectural Style Contemporary
New Construction No
Schools
School District Western
Others
Tax ID 000-07-06-126-002-02
Acceptable Financing Cash, FHA, VA Loan, Rural Development, Conventional
Listing Terms Cash, FHA, VA Loan, Rural Development, Conventional
Read Less
Want to know what your home might be worth? Contact us for a FREE valuation!

Our team is ready to help you sell your home for the highest possible price ASAP






