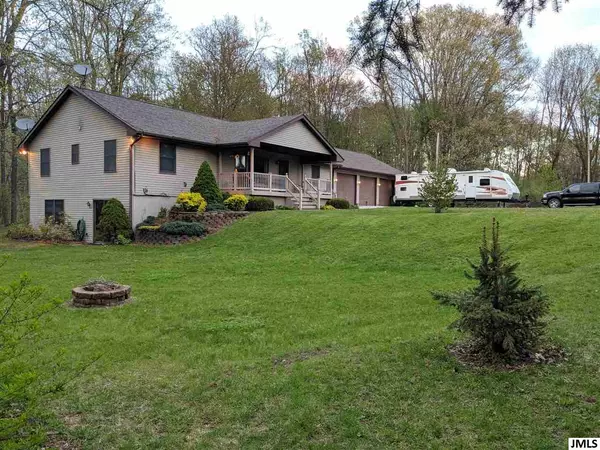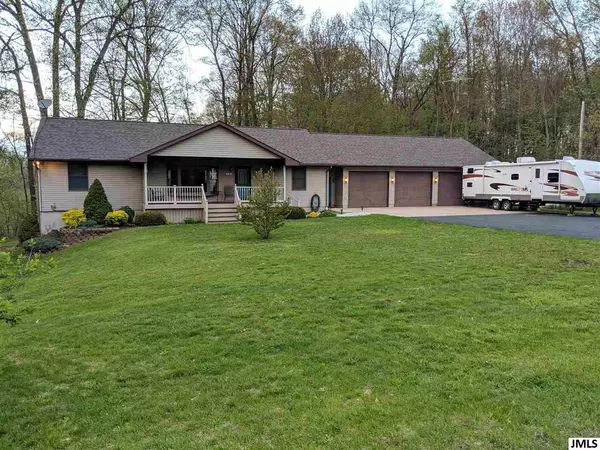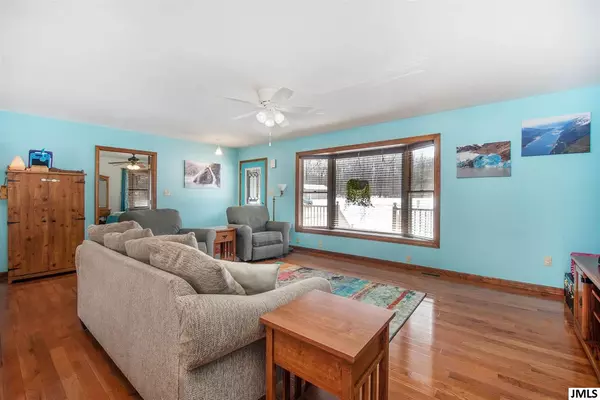$272,000
$272,000
For more information regarding the value of a property, please contact us for a free consultation.
8928 STAGHORN TRAIL Parma, MI 49269
4 Beds
3 Baths
2,935 SqFt
Key Details
Sold Price $272,000
Property Type Single Family Home
Sub Type Single Family Residence
Listing Status Sold
Purchase Type For Sale
Square Footage 2,935 sqft
Price per Sqft $92
Municipality Sandstone Twp
Subdivision Na
MLS Listing ID 21052018
Sold Date 09/12/19
Style Other
Bedrooms 4
Full Baths 3
HOA Y/N false
Originating Board Michigan Regional Information Center (MichRIC)
Year Built 1991
Annual Tax Amount $2,907
Lot Size 1.000 Acres
Acres 1.0
Lot Dimensions 165x264
Property Description
WESTERN SCHOOLS! 4 bedroom 3 bath Ranch home w/private setting. VERY energy efficient with Geothermal heating/cooling w/generator. Enjoy the open floor plan for entertaining, a first floor master bedroom w/ walk-in closet & modern ensuite bathroom. Spacious laundry, mud room & overflow pantry area just off the kitchen & the 3 car+ attached garage. Some handicap amenities including an electric chair lift, wide door ways not to forget the finished walkout basement that has an additional bedroom (no egress window) & full bath. Huge family room with wood stove & rec area great for any activety you could possibly desire. From 2016-2018: attic reinsulated, updated LED light fixtures, bathroom updates, new hardwood, tile & carpet flooring, new radon system, new water heater, fridge & dishwasher. Fenced back yard w/composite front & rear deck. Large paved driveway redone Fall 2017.
Location
State MI
County Jackson
Area Jackson County - Jx
Direction Dearing Rd N to County Farm, West to Staghorn
Body of Water None
Rooms
Other Rooms Shed(s)
Basement Walk Out, Full, Partial
Interior
Interior Features Gas/Wood Stove, Eat-in Kitchen
Heating Propane, Geothermal, Other
Fireplace false
Appliance Built in Oven, Refrigerator
Exterior
Parking Features Attached, Paved
Garage Spaces 3.0
View Y/N No
Street Surface Paved
Handicap Access 36' or + Hallway, 42 in or + Hallway, Accessible Mn Flr Full Bath, Accessible Stairway
Garage Yes
Building
Lot Description Wooded
Story 1
Sewer Septic System
Water Well, Other
Architectural Style Other
New Construction No
Schools
School District Western
Others
Tax ID 000-07-21-301-001-10
Acceptable Financing Cash, FHA, VA Loan, Rural Development, MSHDA, Conventional
Listing Terms Cash, FHA, VA Loan, Rural Development, MSHDA, Conventional
Read Less
Want to know what your home might be worth? Contact us for a FREE valuation!

Our team is ready to help you sell your home for the highest possible price ASAP







