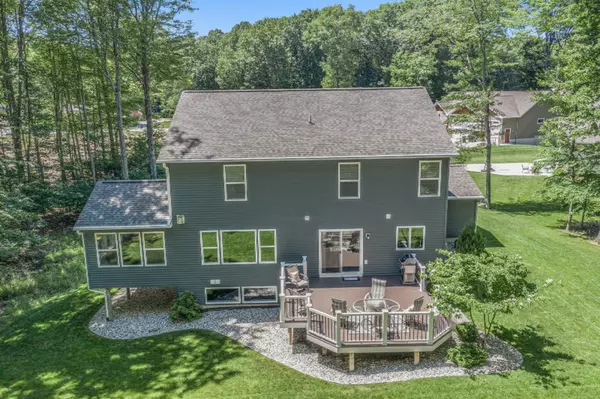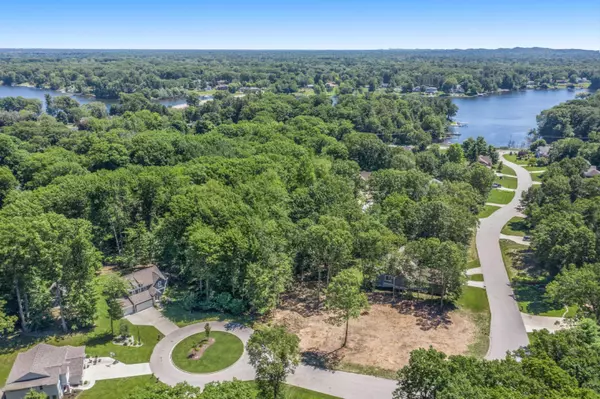$417,500
$429,900
2.9%For more information regarding the value of a property, please contact us for a free consultation.
3808 Harbor Breeze Drive Norton Shores, MI 49441
4 Beds
3 Baths
2,408 SqFt
Key Details
Sold Price $417,500
Property Type Single Family Home
Sub Type Single Family Residence
Listing Status Sold
Purchase Type For Sale
Square Footage 2,408 sqft
Price per Sqft $173
Municipality Norton Shores City
MLS Listing ID 20030134
Sold Date 09/01/20
Style Traditional
Bedrooms 4
Full Baths 2
Half Baths 1
HOA Fees $8/ann
HOA Y/N true
Originating Board Michigan Regional Information Center (MichRIC)
Year Built 2013
Annual Tax Amount $6,301
Tax Year 2020
Lot Size 0.600 Acres
Acres 0.6
Lot Dimensions 68x151x269x236
Property Description
Storybook Norton Shores home nestled at the end of a low-traffic cul-de-sac, complete with 4BD, 2.5BA, upper laundry, vaulted all-season room, double-sided gas fireplace, matching studio shed, sprawling composite deck, and more! Incredibly well-designed to include semi-private spaces combined with the spirit of an an open plan to maximize function and flexible use. Impressively maintained and updated to include low-maintenance composite decking with custom railing, Leaf Guard gutters, stainless appliances, and mud entry bench organizer. The versatile matching shed includes overhead and side service doors, concrete floor, and standard and transom windows! Make sure to check out video, floor plans, and photo tour for details.
Location
State MI
County Muskegon
Area Muskegon County - M
Direction Henry St to Forest Park west, then north onto Harbor Breeze. 3808 Harbor Breeze Dr is located at the end of the cul-de-sac.
Body of Water Mona Lake
Rooms
Other Rooms Shed(s)
Basement Daylight, Full
Interior
Interior Features Ceiling Fans, Ceramic Floor, Garage Door Opener, Wood Floor, Kitchen Island, Eat-in Kitchen, Pantry
Heating Forced Air
Cooling Central Air
Fireplaces Number 1
Fireplaces Type Family, Gas Log, Rec Room
Fireplace true
Window Features Insulated Windows
Appliance Disposal, Dishwasher, Microwave, Range, Refrigerator
Exterior
Exterior Feature Porch(es), Deck(s)
Parking Features Attached
Garage Spaces 3.0
Utilities Available Cable Available, Broadband, Natural Gas Connected
Waterfront Description Lake
View Y/N No
Street Surface Paved
Garage Yes
Building
Lot Description Wooded, Cul-De-Sac
Story 2
Sewer Public Sewer
Water Public
Architectural Style Traditional
Structure Type Stone,Vinyl Siding
New Construction No
Schools
School District Mona Shores
Others
HOA Fee Include Other
Tax ID 6127527000001400
Acceptable Financing Cash, VA Loan, Other, Conventional
Listing Terms Cash, VA Loan, Other, Conventional
Read Less
Want to know what your home might be worth? Contact us for a FREE valuation!

Our team is ready to help you sell your home for the highest possible price ASAP






