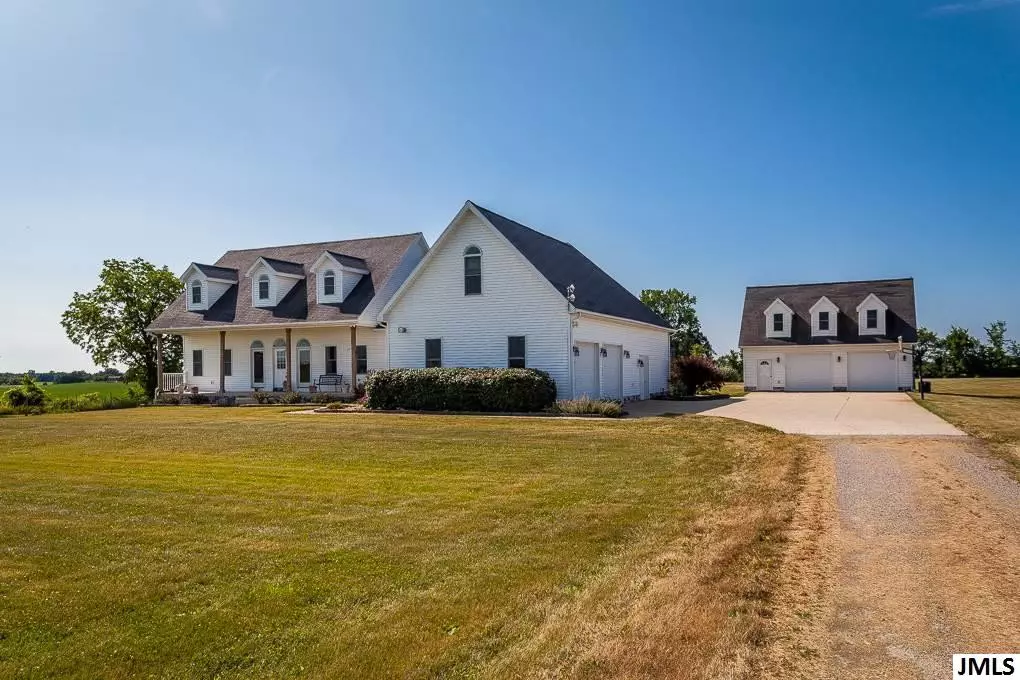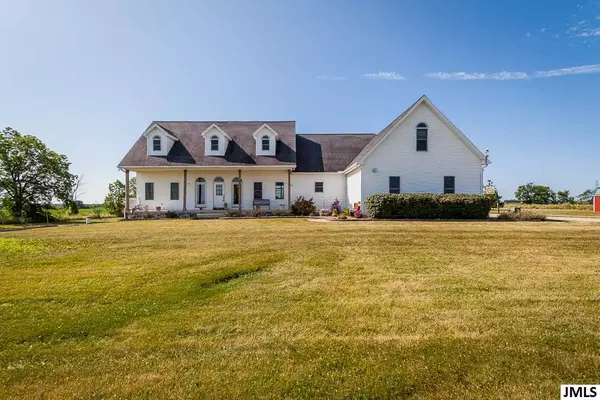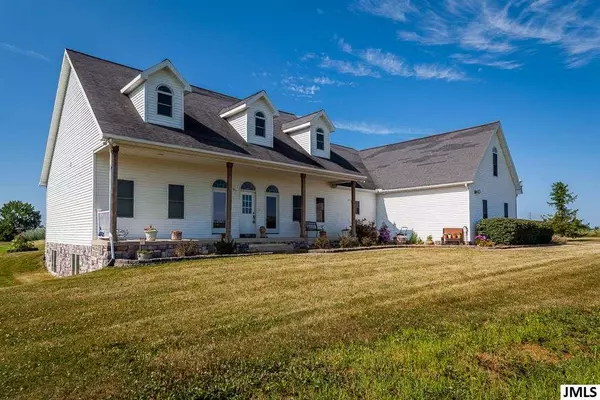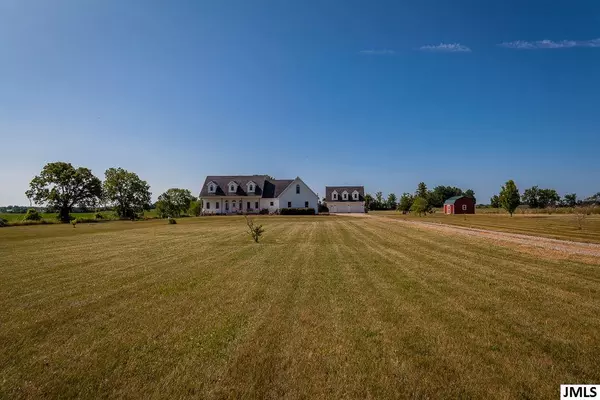$423,400
$424,900
0.4%For more information regarding the value of a property, please contact us for a free consultation.
7557 WOERNER RD Onsted, MI 49265
6 Beds
5 Baths
5,648 SqFt
Key Details
Sold Price $423,400
Property Type Single Family Home
Sub Type Single Family Residence
Listing Status Sold
Purchase Type For Sale
Square Footage 5,648 sqft
Price per Sqft $74
Municipality Rome Twp
MLS Listing ID 21050592
Sold Date 11/21/19
Style Other
Bedrooms 6
Full Baths 5
HOA Y/N false
Originating Board Michigan Regional Information Center (MichRIC)
Year Built 2005
Annual Tax Amount $4,197
Lot Size 9.940 Acres
Acres 9.94
Lot Dimensions 330x1320
Property Description
Amazing 6 BEDROOMS and 5 FULL BATH open concept home nestled in on almost 10 acres. ICF constructed home with over 5500 finished sq ft. with TWO heated 2.5 car garages, one attached and one detached with open area loft for workshop or storage an addition shed is there if that isnt enough room. Full house generator also wired to the garage. Theater Room. In-floor heating in the fully finished basement. 1st floor Master spa suite, with his and her walk in closets and full bathrooms. Also off the master is an office or built in nursery area. Full gourmet kitchen with induction cook top, dishwasher, and dual ovens both new in 2017. Quartz counters and hickory cabinets finish the kitchen off. Formal dining,fireplace and main level laundry. Beautiful open areas all around you for amazing porch sitting views. Raised garden and a full deck out back add even more areas to entertain. porch sitting views. Raised garden and a full deck out back add even more areas to entertain.
Location
State MI
County Lenawee
Area Jackson County - Jx
Direction Between Rome and Shepard
Body of Water None
Rooms
Basement Full
Interior
Interior Features Air Cleaner, Ceiling Fans, Satellite System, Eat-in Kitchen
Heating Propane, Radiant, Forced Air, Other
Fireplaces Number 1
Fireplace true
Appliance Dryer, Washer, Built in Oven, Refrigerator
Exterior
Parking Features Attached, Driveway, Gravel, Paved
Garage Spaces 2.0
View Y/N No
Street Surface Unimproved
Garage Yes
Building
Story 2
Sewer Septic System
Water Well, Other
Architectural Style Other
New Construction No
Schools
School District Onsted
Others
Tax ID RM0-113-1280-00
Acceptable Financing Cash, FHA, VA Loan, Rural Development, Conventional
Listing Terms Cash, FHA, VA Loan, Rural Development, Conventional
Read Less
Want to know what your home might be worth? Contact us for a FREE valuation!

Our team is ready to help you sell your home for the highest possible price ASAP






