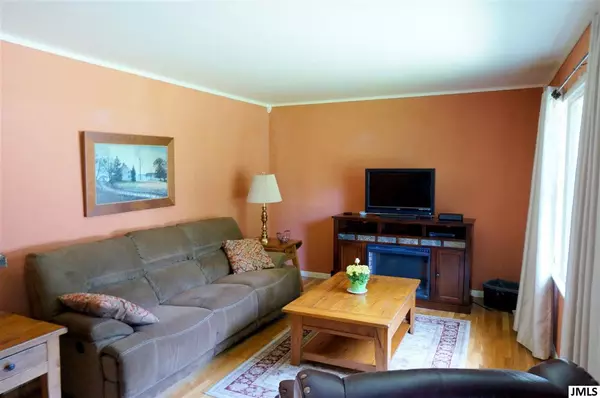$182,500
$190,000
3.9%For more information regarding the value of a property, please contact us for a free consultation.
7921 KING RD Spring Arbor, MI 49283
3 Beds
2 Baths
2,336 SqFt
Key Details
Sold Price $182,500
Property Type Single Family Home
Sub Type Single Family Residence
Listing Status Sold
Purchase Type For Sale
Square Footage 2,336 sqft
Price per Sqft $78
Municipality Spring Arbor Twp
MLS Listing ID 21050016
Sold Date 10/18/19
Style Other
Bedrooms 3
Full Baths 1
Half Baths 1
HOA Y/N false
Originating Board Michigan Regional Information Center (MichRIC)
Year Built 1964
Annual Tax Amount $2,972
Lot Size 1.840 Acres
Acres 1.84
Lot Dimensions 250
Property Description
WESTERN SCHOOL DISTRICT ranch style home on a nearly 2 acre quiet country setting w/pond in back AND an exceptional outbuilding. Living room, updated eat-in kitchen. Relax in the sun room or on the spacious deck overlooking the peaceful back yard that is private w/plenty of wildlife. 3 BRs, 1-1/2 baths. You'll love the oversized master BR w/plenty of room for king size bed, study area (built-in deck stays) & walk-in closet. Full bath features a tub/shower combo, double vanity & linen closet. Double hall closet is great for overflow storage. 1/2 Bath conveniently located near entrance to the garage from the house. Full partially finished bsmt w/trendy corrugated metal paneling - pool table stays. 2nd Sun rm in bsmt walks out to ground level. Outbuilding is a real plus, including overhead door, service entrance, heated poured floor & electric - great storage, workshop, hobby rm, etc. Covered porch off outbuilding too. Only minutes to Spring Arbor, schools, shopping, restaurants, M-60. door, service entrance, heated poured floor & electric - great storage, workshop, hobby rm, etc. Covered porch off outbuilding too. Only minutes to Spring Arbor, schools, shopping, restaurants, M-60.
Location
State MI
County Jackson
Area Jackson County - Jx
Direction Just East of Chapel Road
Body of Water None
Rooms
Basement Walk Out, Full, Partial
Interior
Interior Features Ceiling Fans, Eat-in Kitchen
Heating Forced Air, Natural Gas, Other
Fireplace false
Appliance Dryer, Washer, Built in Oven, Refrigerator
Exterior
Parking Features Attached, Paved
Garage Spaces 3.0
Waterfront Description Pond
View Y/N No
Street Surface Paved
Handicap Access Accessible Mn Flr Full Bath
Garage Yes
Building
Story 1
Sewer Public Sewer
Water Well, Other
Architectural Style Other
New Construction No
Schools
School District Western
Others
Tax ID 000-12-16-101-006-00
Acceptable Financing Cash, FHA, VA Loan, Conventional
Listing Terms Cash, FHA, VA Loan, Conventional
Read Less
Want to know what your home might be worth? Contact us for a FREE valuation!

Our team is ready to help you sell your home for the highest possible price ASAP






