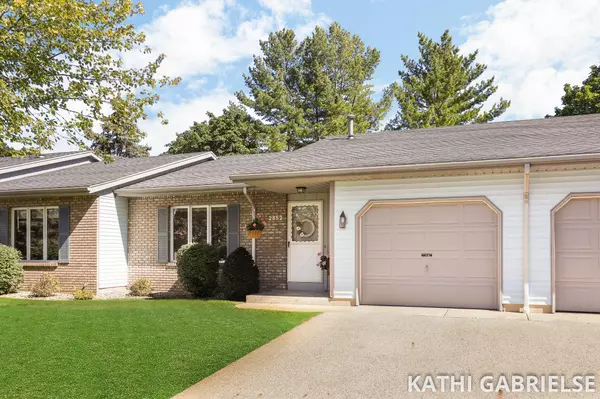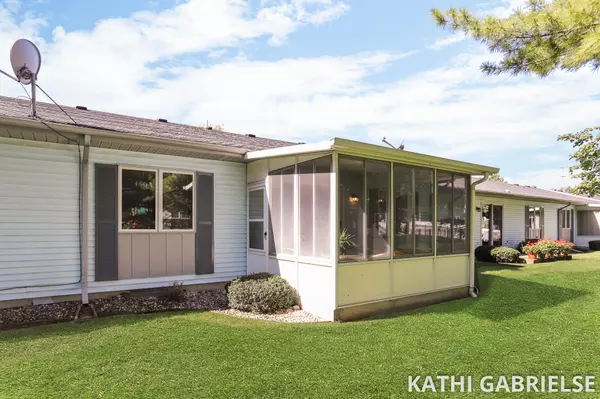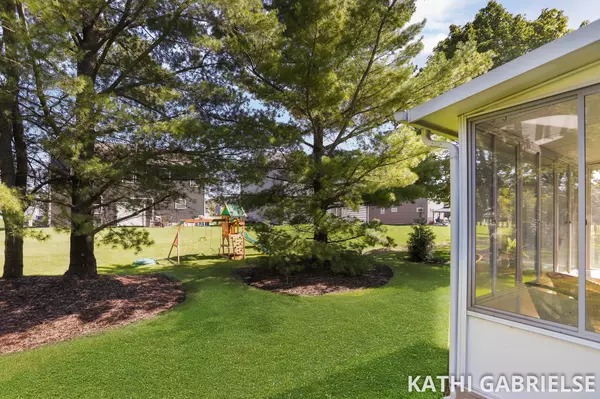$185,000
$189,900
2.6%For more information regarding the value of a property, please contact us for a free consultation.
2852 Valley Spring SE Drive Caledonia, MI 49316
2 Beds
2 Baths
1,712 SqFt
Key Details
Sold Price $185,000
Property Type Condo
Sub Type Condominium
Listing Status Sold
Purchase Type For Sale
Square Footage 1,712 sqft
Price per Sqft $108
Municipality Gaines Twp
Subdivision Leisure Creek Condominiums
MLS Listing ID 21108375
Sold Date 11/01/21
Style Ranch
Bedrooms 2
Full Baths 2
HOA Fees $191/mo
HOA Y/N true
Originating Board Michigan Regional Information Center (MichRIC)
Year Built 1991
Annual Tax Amount $1,621
Tax Year 2021
Lot Dimensions Condo
Property Description
Quality built ranch style condominium tucked away on a quiet cul-de-sac street in the well established Leisure Creek community convenient to everything! This comfortable home features an open living space with a generous kitchen / dining / family room plus a separate living room as well. Plenty of sunshine fills the 3-season sunroom to enjoy morning coffee or an afternoon book surrounded by the well landscaped grounds. Main floor living is easy by virtue of the master bedroom, full bath, and main floor laundry too! Spread out in the lower level which includes a spacious family room with built-in shelving and roll-top desk, additional bedroom (no egress window), full bath and tons of storage too. Immaculately cared for and move-in ready!
*Listing agent is related to Owner*
Location
State MI
County Kent
Area Grand Rapids - G
Direction Kalamazoo Ave to 68th St, East to Leisure Creek Dr, North to Valley Spring Lane, East to Valley Spring Dr., South to home.
Rooms
Basement Full
Interior
Interior Features Ceiling Fans, Garage Door Opener, Eat-in Kitchen
Heating Forced Air, Natural Gas
Cooling Central Air
Fireplace false
Window Features Screens, Insulated Windows, Window Treatments
Appliance Dryer, Washer, Disposal, Dishwasher, Microwave, Range, Refrigerator
Exterior
Parking Features Attached, Concrete, Driveway, Paved
Garage Spaces 1.0
Utilities Available Cable Connected, Natural Gas Connected
View Y/N No
Roof Type Composition
Garage Yes
Building
Lot Description Cul-De-Sac
Story 1
Sewer Public Sewer
Water Public
Architectural Style Ranch
New Construction No
Schools
School District Caledonia
Others
HOA Fee Include Water, Trash, Snow Removal, Sewer, Lawn/Yard Care
Tax ID 41-22-03-453-038
Acceptable Financing Cash, Conventional
Listing Terms Cash, Conventional
Read Less
Want to know what your home might be worth? Contact us for a FREE valuation!

Our team is ready to help you sell your home for the highest possible price ASAP






