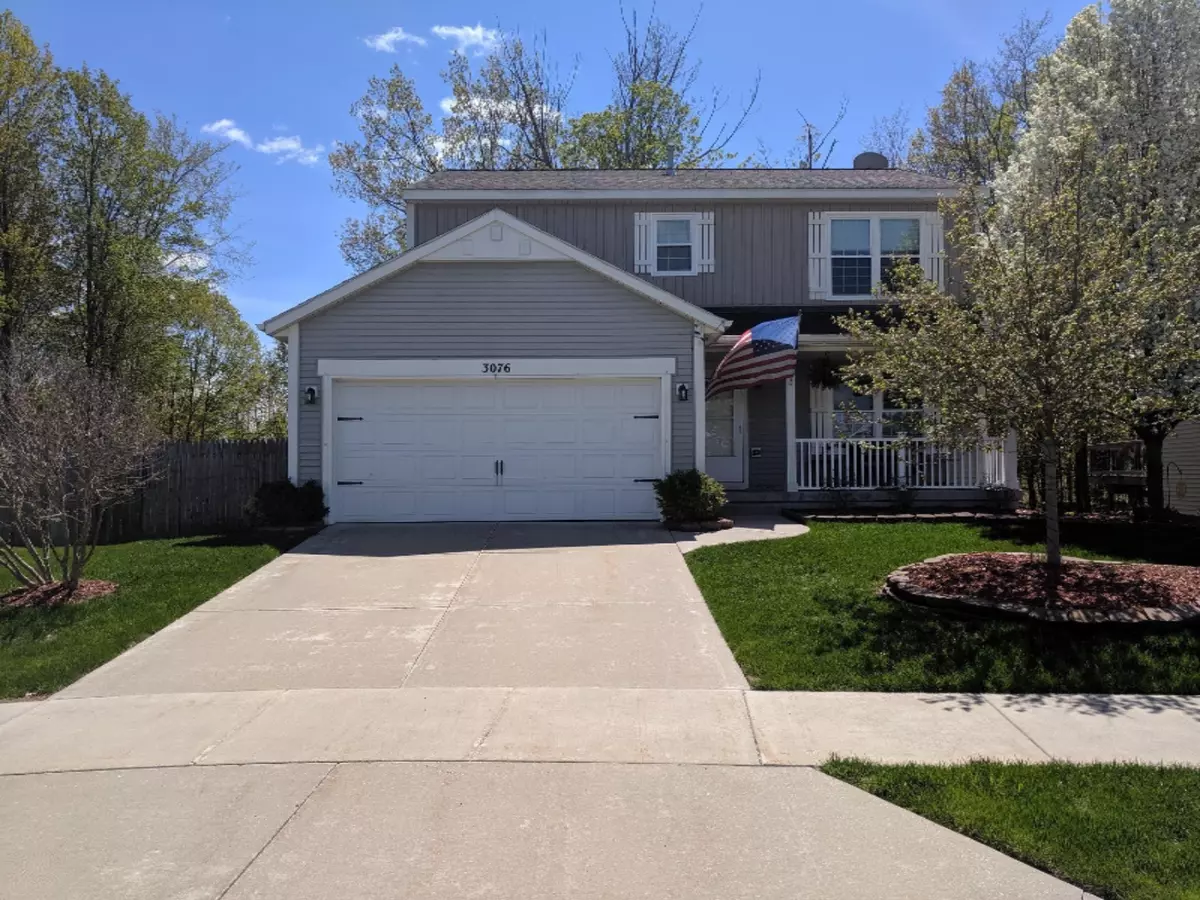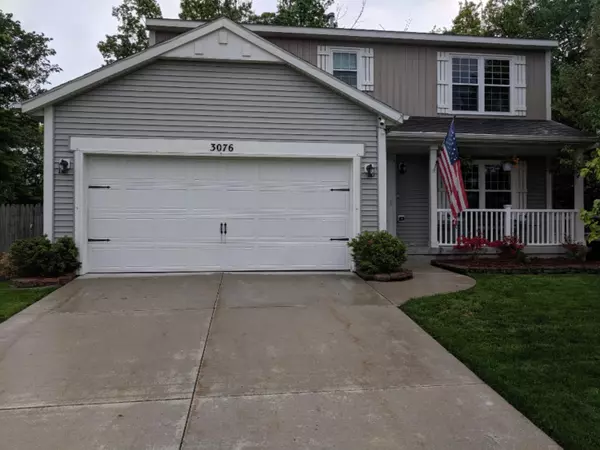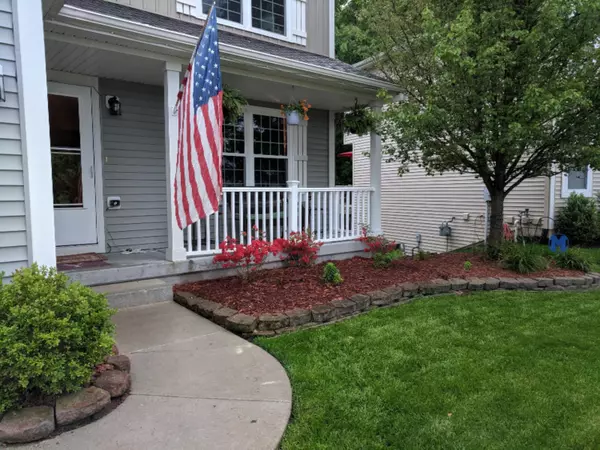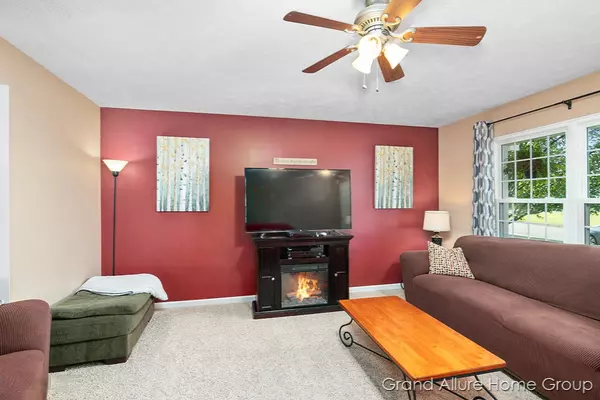$247,000
$245,000
0.8%For more information regarding the value of a property, please contact us for a free consultation.
3076 Creek Way SE Court Kentwood, MI 49512
3 Beds
4 Baths
2,296 SqFt
Key Details
Sold Price $247,000
Property Type Single Family Home
Sub Type Single Family Residence
Listing Status Sold
Purchase Type For Sale
Square Footage 2,296 sqft
Price per Sqft $107
Municipality City of Kentwood
MLS Listing ID 19026416
Sold Date 07/16/19
Style Traditional
Bedrooms 3
Full Baths 3
Half Baths 1
HOA Fees $22/qua
HOA Y/N true
Originating Board Michigan Regional Information Center (MichRIC)
Year Built 2008
Annual Tax Amount $3,246
Tax Year 2018
Lot Size 7,579 Sqft
Acres 0.17
Lot Dimensions 62x122
Property Description
This home is a beauty and in a fantastic location with lots of privacy! Walk into a large family room open to eating area and kitchen with back-splash and lots of cabinet space. Convenient 1/2 bath on main floor too. Upstairs, you'll find 3 bedrooms and highly desirable UPSTAIRS washer and dryer. Master bedroom has it's own full bath and large master closet. Two good-size bedrooms and another full bath located upstairs. The walkout lower level is a man's dream with a 100'' painted screen and the projector STAYS! Huge deck off kitchen looks into the back private yard. All of this including a new water heater, sump pump, new windows, dishwasher, newer appliances, 2 stall attached garage,and more! Offers due 8 am Monday and willl be reviewed Monday.
Location
State MI
County Kent
Area Grand Rapids - G
Direction Heading North on Broadmoor Ave, turn West onto 44th St, turn North onto Shaffer Ave, turn West onto Pfeiffer Woods Dr, turn North onto Creek Way Dr, turn East onto Creek Way Ct and home is on the right side.
Rooms
Basement Walk Out, Full
Interior
Interior Features Ceiling Fans, Eat-in Kitchen
Heating Forced Air, Natural Gas
Cooling Central Air
Fireplace false
Exterior
Parking Features Attached, Paved
Garage Spaces 2.0
View Y/N No
Street Surface Paved
Garage Yes
Building
Lot Description Cul-De-Sac, Wooded
Story 2
Sewer Public Sewer
Water Public
Architectural Style Traditional
New Construction No
Schools
School District Kentwood
Others
Tax ID 411822241023
Acceptable Financing Cash, FHA, VA Loan, Conventional
Listing Terms Cash, FHA, VA Loan, Conventional
Read Less
Want to know what your home might be worth? Contact us for a FREE valuation!

Our team is ready to help you sell your home for the highest possible price ASAP






