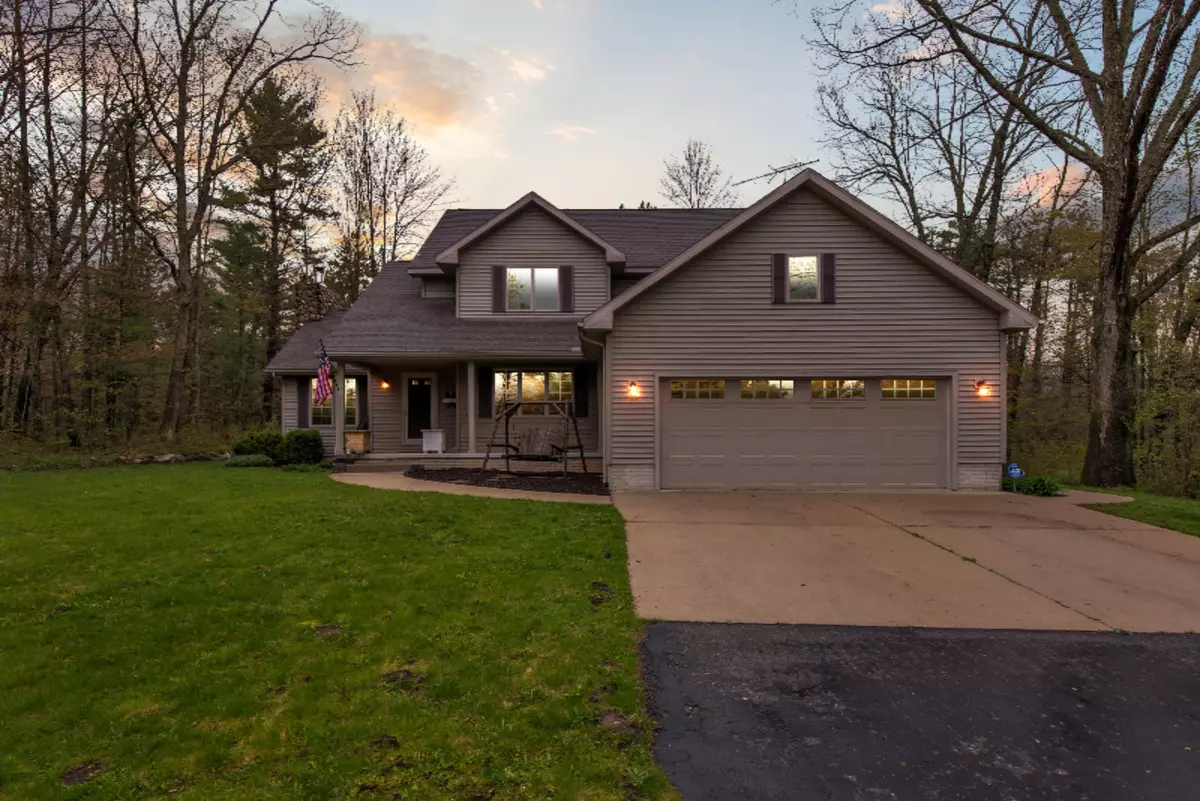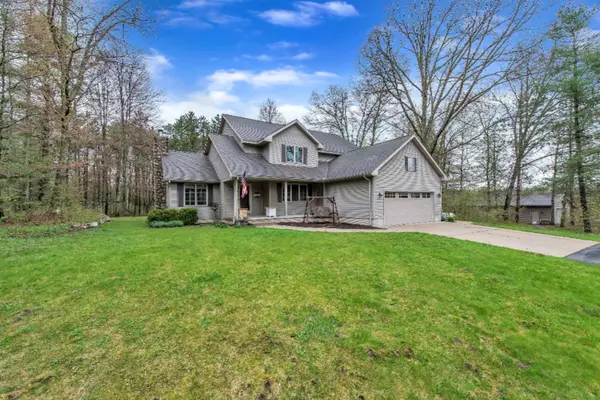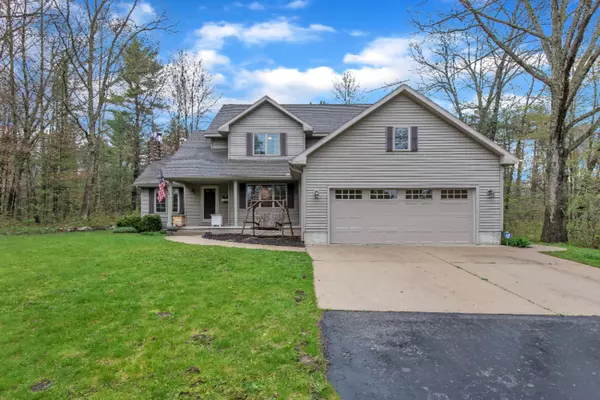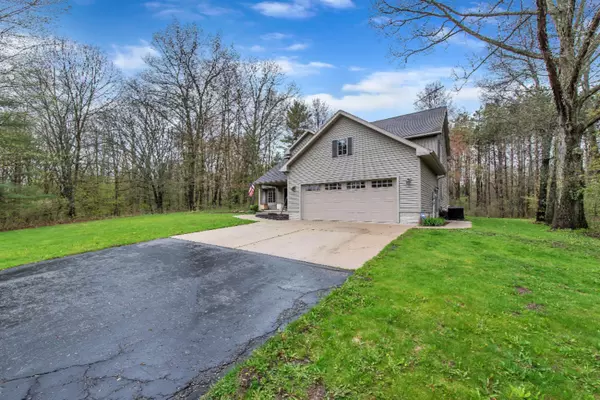$392,000
$389,900
0.5%For more information regarding the value of a property, please contact us for a free consultation.
23466 8 Mile Road Stanwood, MI 49346
4 Beds
3 Baths
2,988 SqFt
Key Details
Sold Price $392,000
Property Type Single Family Home
Sub Type Single Family Residence
Listing Status Sold
Purchase Type For Sale
Square Footage 2,988 sqft
Price per Sqft $131
Municipality Mecosta Twp
MLS Listing ID 20014477
Sold Date 07/22/20
Style Colonial
Bedrooms 4
Full Baths 2
Half Baths 1
Originating Board Michigan Regional Information Center (MichRIC)
Year Built 1998
Annual Tax Amount $2,902
Tax Year 2019
Lot Size 40.460 Acres
Acres 40.46
Lot Dimensions 1305 x 1313 x 1308 x 1315
Property Description
Peace, serenity and country living awaits you in this move-in ready country retreat! This home features updated kitchen, bathroom and large open floor plan. Enjoy days drenched in natural sunlight and views nature in your great room as you relax by the natural stone fireplace. Hardwood floors flow throughout and are just a minor accent to all the custom details found throughout the home which include: updated mechanicals, custom tile and separate his/ her vanities in master bath, main floor laundry and first floor master bedroom. The property surrounding this home is a nature lovers paradise and houses many deer and other wildlife.
Location
State MI
County Mecosta
Area West Central - W
Direction Northland Dr or US 131 to 8 Mile Rd, west to home on the north side of the road.
Rooms
Other Rooms Pole Barn
Basement Crawl Space
Interior
Interior Features Ceramic Floor, Garage Door Opener, LP Tank Rented, Satellite System, Water Softener/Owned, Wood Floor, Kitchen Island, Eat-in Kitchen, Pantry
Heating Propane, Forced Air
Cooling Central Air
Fireplaces Number 1
Fireplaces Type Wood Burning
Fireplace true
Appliance Dryer, Washer, Dishwasher, Microwave, Range, Refrigerator
Exterior
Parking Features Attached, Paved
Garage Spaces 2.0
View Y/N No
Roof Type Composition
Street Surface Paved
Garage Yes
Building
Lot Description Wooded
Story 2
Sewer Septic System
Water Well
Architectural Style Colonial
New Construction No
Schools
School District Morley Stanwood
Others
Tax ID 5409019013600
Acceptable Financing Cash, FHA, VA Loan, Rural Development
Listing Terms Cash, FHA, VA Loan, Rural Development
Read Less
Want to know what your home might be worth? Contact us for a FREE valuation!

Our team is ready to help you sell your home for the highest possible price ASAP






