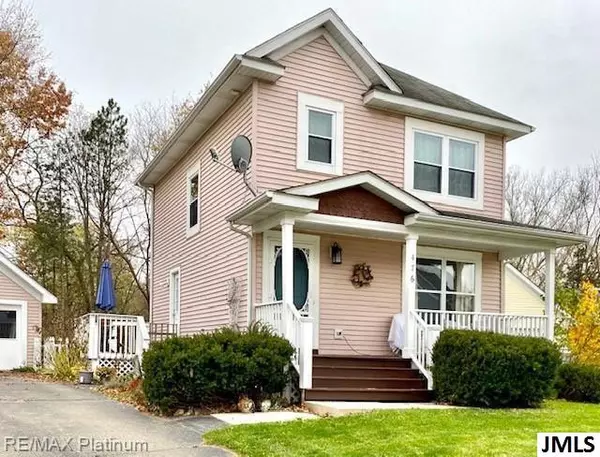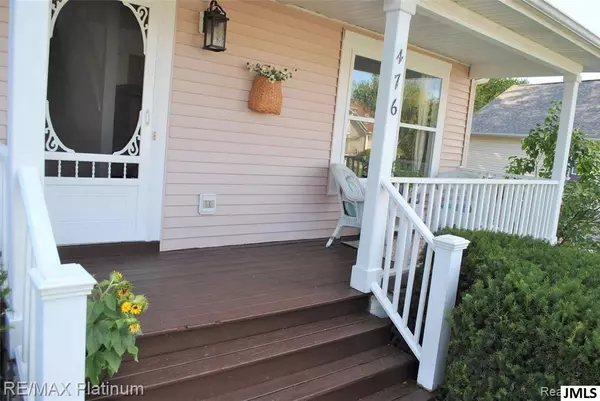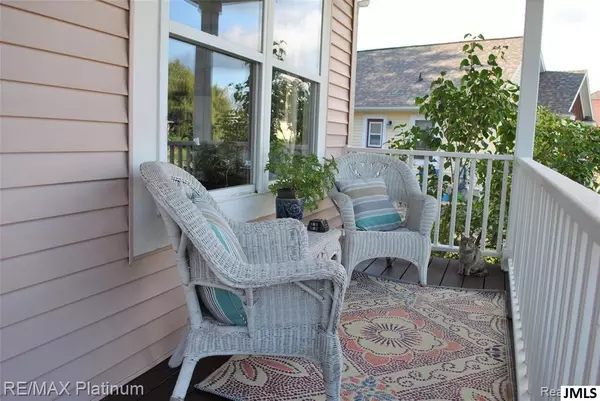$199,900
$199,900
For more information regarding the value of a property, please contact us for a free consultation.
476 WAVERLY #48 Howell, MI 48843
3 Beds
2 Baths
1,490 SqFt
Key Details
Sold Price $199,900
Property Type Single Family Home
Sub Type Single Family Residence
Listing Status Sold
Purchase Type For Sale
Square Footage 1,490 sqft
Price per Sqft $134
Municipality Genoa Twp
Subdivision Chilson Hills
MLS Listing ID 21049171
Sold Date 12/23/19
Style Other
Bedrooms 3
Full Baths 1
Half Baths 1
HOA Fees $29/ann
HOA Y/N true
Originating Board Michigan Regional Information Center (MichRIC)
Year Built 1997
Annual Tax Amount $1,614
Lot Dimensions 58x147
Property Description
BETTER TAKE A LOOK - Neat Cottage Style home on quiet cul-de-sac street. Comfortable covered front porch. Sunny living room features large picture window. Dinette with door leads to deck. Efficient open kitchen includes all stainless steel appliances. Master bedroom with lots of windows. Updated baths. Basement offers daylight window. Private back yard features mature trees. Large garage. Great location. Quiet neighborhood. One year Home Warranty. Just minutes to shopping, schools and downtown Howell.
Location
State MI
County Lenawee
Area Jackson County - Jx
Direction Grand River to Chilson Rd, S to Columbine Ct
Body of Water None
Rooms
Other Rooms Shed(s)
Basement Full, Partial
Interior
Interior Features Ceiling Fans
Heating Forced Air, Natural Gas, Other
Fireplace false
Appliance Dryer, Washer, Built in Oven, Refrigerator
Exterior
Exterior Feature Fenced Back, Other, Porch(es), Deck(s)
Parking Features Paved
Garage Spaces 2.0
View Y/N No
Street Surface Paved
Garage Yes
Building
Lot Description Cul-De-Sac
Story 2
Sewer Public Sewer
Water Public
Architectural Style Other
Structure Type Vinyl Siding
New Construction No
Schools
School District Howell
Others
Tax ID 1106202048
Acceptable Financing Cash, FHA, VA Loan, Conventional
Listing Terms Cash, FHA, VA Loan, Conventional
Read Less
Want to know what your home might be worth? Contact us for a FREE valuation!

Our team is ready to help you sell your home for the highest possible price ASAP






