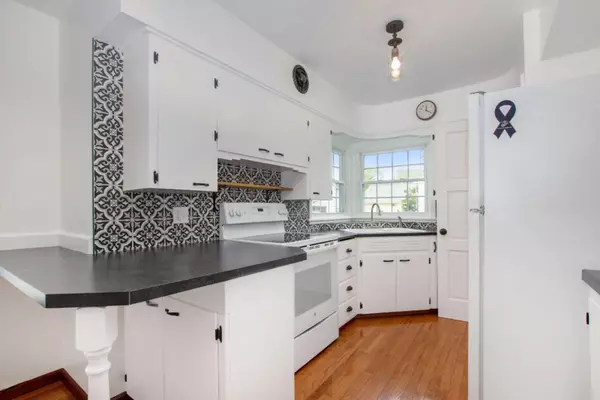$285,000
$299,900
5.0%For more information regarding the value of a property, please contact us for a free consultation.
317 S 3rd Street Grand Haven, MI 49417
2 Beds
2 Baths
1,667 SqFt
Key Details
Sold Price $285,000
Property Type Single Family Home
Sub Type Single Family Residence
Listing Status Sold
Purchase Type For Sale
Square Footage 1,667 sqft
Price per Sqft $170
Municipality Grand Haven City
MLS Listing ID 19022009
Sold Date 07/26/19
Style Bungalow
Bedrooms 2
Full Baths 2
Originating Board Michigan Regional Information Center (MichRIC)
Year Built 1950
Annual Tax Amount $2,145
Tax Year 2019
Lot Size 4,748 Sqft
Acres 0.11
Lot Dimensions 66x72
Property Description
This beautiful home sits in the heart of the city in Grand Haven on the West side of 31. Three blocks from downtown, three blocks from the Harbor, and all it's activities, and two blocks from the parade route. The interior has been completely painted, all new light fixtures, all new hardware on cupboards and door knobs, replacement windows, two wood burning fireplaces, one up, one down, and both have been swept, beautiful hardwood floors, new counter tops and backsplash in kitchen, plus all the kitchen appliances. Owners have had all the mechanicals checked with the appropriate contractors and everything is working properly, the roof is approximately 10 years old and there is central air. The downstairs bath is adorable and looks like it belongs in a cottage, the family room down is knotty pine I could go on and on. This West side gem is in move in condition and is not a drive by. The downstairs bath is adorable and looks like it belongs in a cottage, the family room down is knotty pine I could go on and on. This West side gem is in move in condition and is not a drive by.
Location
State MI
County Ottawa
Area North Ottawa County - N
Direction SHELDON TO LAFAYETTE, WEST TO 3RD, SOUTH TO HOME
Rooms
Basement Full
Interior
Interior Features Garage Door Opener, Wood Floor, Eat-in Kitchen, Pantry
Heating Forced Air, Natural Gas
Cooling Central Air
Fireplaces Number 2
Fireplaces Type Living, Family
Fireplace true
Window Features Replacement, Window Treatments
Appliance Washer, Dishwasher, Range, Refrigerator
Exterior
Parking Features Attached, Paved
Garage Spaces 1.0
Utilities Available Electricity Connected, Natural Gas Connected, Public Water, Public Sewer, Cable Connected
View Y/N No
Roof Type Composition
Topography {Level=true}
Street Surface Paved
Garage Yes
Building
Lot Description Sidewalk, Corner Lot
Story 1
Sewer Public Sewer
Water Public
Architectural Style Bungalow
New Construction No
Schools
School District Grand Haven
Others
Tax ID 700320457015
Acceptable Financing Cash, FHA, VA Loan, Conventional
Listing Terms Cash, FHA, VA Loan, Conventional
Read Less
Want to know what your home might be worth? Contact us for a FREE valuation!

Our team is ready to help you sell your home for the highest possible price ASAP






