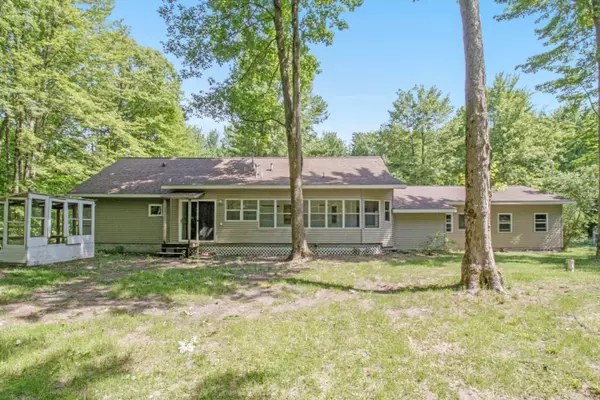$129,700
For more information regarding the value of a property, please contact us for a free consultation.
3868 N Forest Lane Scottville, MI 49454
4 Beds
2 Baths
1,475 SqFt
Key Details
Property Type Manufactured Home
Sub Type Manufactured Home
Listing Status Sold
Purchase Type For Sale
Square Footage 1,475 sqft
Price per Sqft $89
Municipality Victory Twp
MLS Listing ID 20020513
Sold Date 07/21/20
Style Ranch
Bedrooms 4
Full Baths 2
Year Built 1976
Annual Tax Amount $1,800
Tax Year 2020
Lot Size 9.800 Acres
Acres 9.8
Lot Dimensions 660x660
Property Sub-Type Manufactured Home
Property Description
Updated Home with private setting , 4 bedrooms, 2 baths, multiple car garage, pole building. New flooring in most of the rooms.
Master suite has large walk in closet, all the bedrooms have generous space. Fabulous perennial flower beds with a fenced garden area. Addition sports a basement family room. Located on 10 acres and is teeming with wild life. Pole building is 24x32. Minutes from West Shore college, centrally located about 15 minutes from, Ludington, Scottville, or Manistee. Buyers to verify all data.
Location
State MI
County Mason
Area Masonoceanamanistee - O
Direction Stiles rd N to Dewey, east on Dewey to Shady Brook Ln, that wraps around to Hunters Ln, then changes to Forest Ln
Rooms
Basement Crawl Space, Partial, Slab
Interior
Interior Features Center Island
Heating Forced Air
Fireplace false
Appliance Dishwasher, Dryer, Range, Washer
Exterior
Parking Features Attached
Garage Spaces 3.0
View Y/N No
Roof Type Composition
Street Surface Unimproved
Porch Porch(es)
Garage Yes
Building
Lot Description Recreational, Wooded
Story 1
Sewer Septic Tank
Water Well
Architectural Style Ranch
Structure Type Vinyl Siding
New Construction No
Schools
School District Mason Cnty Central
Others
Tax ID 5305102400721
Acceptable Financing Cash, Conventional
Listing Terms Cash, Conventional
Read Less
Want to know what your home might be worth? Contact us for a FREE valuation!

Our team is ready to help you sell your home for the highest possible price ASAP
Bought with CENTURY 21 Bayshore







