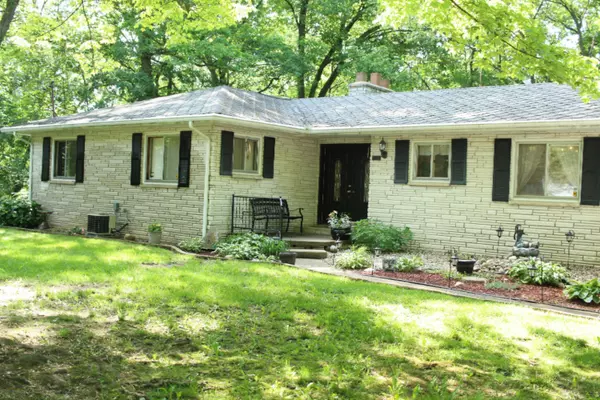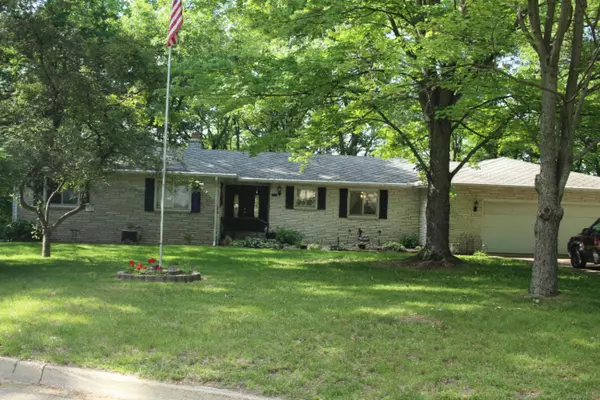$152,900
For more information regarding the value of a property, please contact us for a free consultation.
1280 Westlake Woods Drive Springfield, MI 49037
5 Beds
2 Baths
1,982 SqFt
Key Details
Property Type Single Family Home
Sub Type Single Family Residence
Listing Status Sold
Purchase Type For Sale
Square Footage 1,982 sqft
Price per Sqft $74
Municipality Springfield City
MLS Listing ID 19010055
Sold Date 12/05/19
Style Other
Bedrooms 5
Full Baths 2
Year Built 1964
Annual Tax Amount $2,858
Tax Year 2018
Lot Size 0.588 Acres
Acres 0.59
Property Sub-Type Single Family Residence
Property Description
Back on the market with brand new roof!
Roof comes with 30 year, transferable warranty! Beautiful home in an extremely quiet neighborhood. Home is located on a cul-de-sac, which means no through-traffic, and safety for children. This home consists of 3 main floor bedrooms, two main floor full baths, a formal dining room, eat-in area in the kitchen, an awesome three seasons room, overlooking the beautiful forest behind the home. The basement is a clean slate, which could be easily finished. A large 800 sq/ft family room just needs a ceiling and carpet. Walk out the basement to the beautiful views of nature. Lots of wildlife surrounds the home year-round. This home is just minutes from all your shopping needs.
Location
State MI
County Calhoun
Area Battle Creek - B
Direction Take exit 92 for Interstate 94 Business Loop/M-37 toward Battle Creek/Springfield 0.3 mi Continue on M-37 N/W Columbia Ave. Take Helmer Rd S to Westlake Woods Dr in Springfield 12 min (6.6 mi) Turn right onto M-37 N/W Columbia Ave (signs for Battle Creek/Springfield) 3.7 mi Turn left onto Helmer Rd S 1.5 mi Use the middle lane to turn left onto W Dickman Rd/Helmer Rd N 0.2 mi Use the r
Rooms
Basement Full, Walk-Out Access
Interior
Interior Features Ceiling Fan(s), Broadband, Eat-in Kitchen, Pantry
Heating Forced Air
Cooling Central Air
Fireplaces Number 2
Fireplaces Type Family Room, Gas Log, Living Room, Wood Burning
Fireplace true
Window Features Window Treatments
Appliance Dishwasher, Dryer, Microwave, Oven, Range, Refrigerator, Washer
Exterior
Parking Features Attached
Garage Spaces 2.0
Utilities Available Phone Available, Natural Gas Available, Electricity Available, Cable Available, Natural Gas Connected, Cable Connected
View Y/N No
Roof Type Composition
Street Surface Paved
Porch 3 Season Room, Patio
Garage Yes
Building
Lot Description Wooded, Rolling Hills, Ravine, Cul-De-Sac
Story 1
Sewer Public
Water Public
Architectural Style Other
Structure Type Brick,Wood Siding
New Construction No
Schools
School District Battle Creek
Others
Tax ID 135426003000
Acceptable Financing Cash, Conventional
Listing Terms Cash, Conventional
Read Less
Want to know what your home might be worth? Contact us for a FREE valuation!

Our team is ready to help you sell your home for the highest possible price ASAP
Bought with Khoury Real Estate







