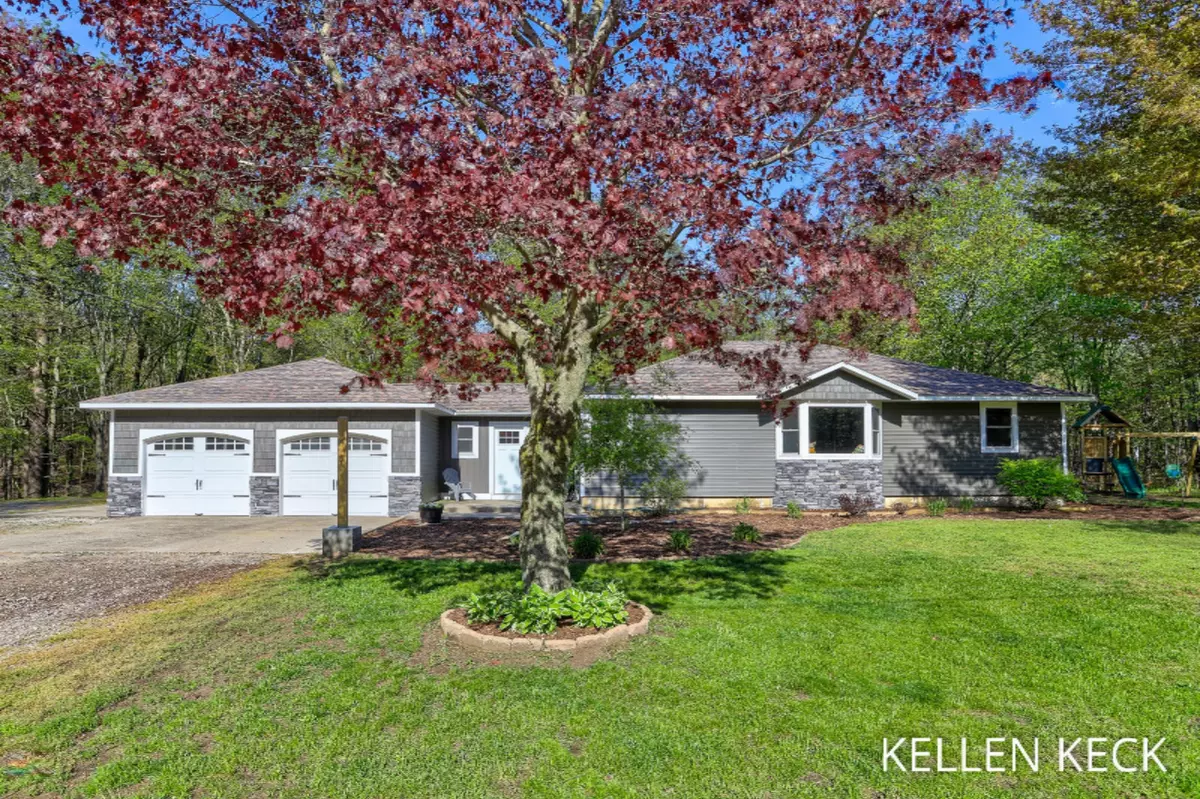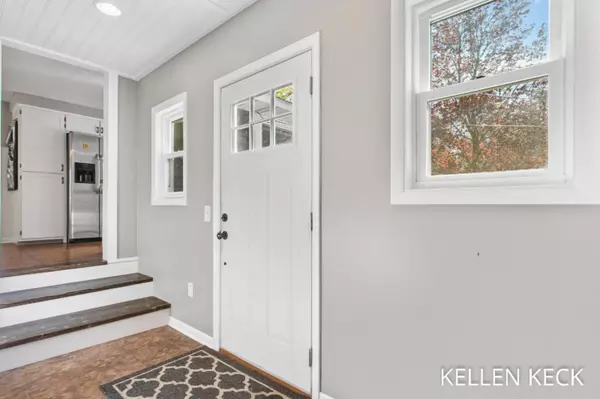$275,000
For more information regarding the value of a property, please contact us for a free consultation.
6069 160th Avenue West Olive, MI 49460
3 Beds
2 Baths
1,344 SqFt
Key Details
Property Type Single Family Home
Sub Type Single Family Residence
Listing Status Sold
Purchase Type For Sale
Square Footage 1,344 sqft
Price per Sqft $203
Municipality Port Sheldon Twp
MLS Listing ID 20017751
Sold Date 06/26/20
Style Ranch
Bedrooms 3
Full Baths 1
Half Baths 1
Year Built 1962
Annual Tax Amount $1,901
Tax Year 2019
Lot Size 2.000 Acres
Acres 2.0
Lot Dimensions 293x297
Property Sub-Type Single Family Residence
Property Description
Pride of ownership shows through in the nicely updated 3 bed, 1.5 bath ranch on 2 beautiful acres, surrounded by the Port Sheldon Natural Area! Fresh landscaping, updated siding and garage doors and stone wainscot give great curb appeal. Enter through the front door and you're greeted with a large mudroom with lockers and a half bath. Head to the kitchen and find SS appliances, a hi-top snack bar area, large dining area, and a true barn-wood sliding door hiding a big pantry! The large living room provides fantastic views of the country setting. 3 large bedrooms and a full bath with dual sinks rounds out the main floor! Downstairs you'll find a finished laundry room and plenty of storage! Enjoy the views, sounds and privacy of nature from your back deck! Possession at close! Natural gas!
Location
State MI
County Ottawa
Area Holland/Saugatuck - H
Direction From 131, take Port Sheldon west towards to 160th Ave, south to home.
Rooms
Basement Full
Interior
Interior Features Ceiling Fan(s), Garage Door Opener, Eat-in Kitchen, Pantry
Heating Forced Air
Cooling Central Air
Fireplace false
Window Features Replacement,Window Treatments
Appliance Dishwasher, Dryer, Microwave, Range, Refrigerator, Washer, Water Softener Owned
Exterior
Exterior Feature Play Equipment
Parking Features Attached
Garage Spaces 2.0
Utilities Available Phone Available, Natural Gas Available, Cable Available, Natural Gas Connected, Cable Connected
View Y/N No
Roof Type Composition
Street Surface Paved
Porch Deck
Garage Yes
Building
Lot Description Wooded, Adj to Public Land
Story 1
Sewer Septic Tank
Water Well
Architectural Style Ranch
Structure Type Stone,Vinyl Siding
New Construction No
Schools
School District West Ottawa
Others
Tax ID 701127200057
Acceptable Financing Cash, FHA, VA Loan, Rural Development, Conventional
Listing Terms Cash, FHA, VA Loan, Rural Development, Conventional
Read Less
Want to know what your home might be worth? Contact us for a FREE valuation!

Our team is ready to help you sell your home for the highest possible price ASAP
Bought with West Edge Real Estate







