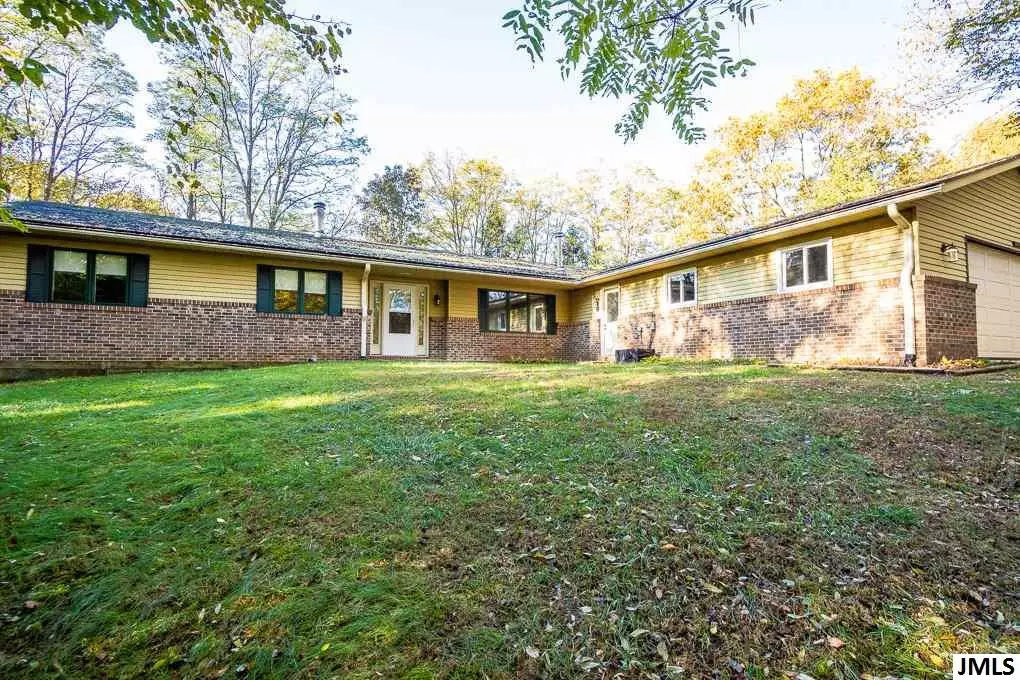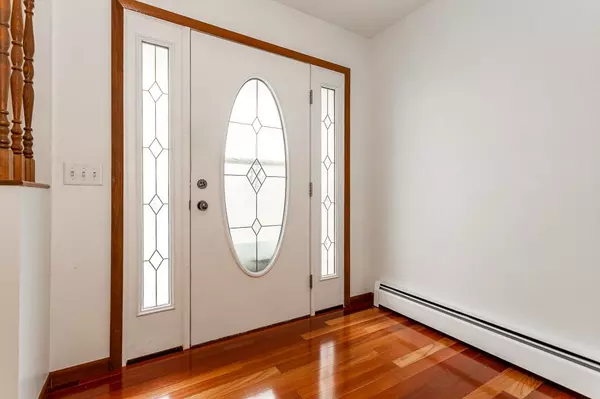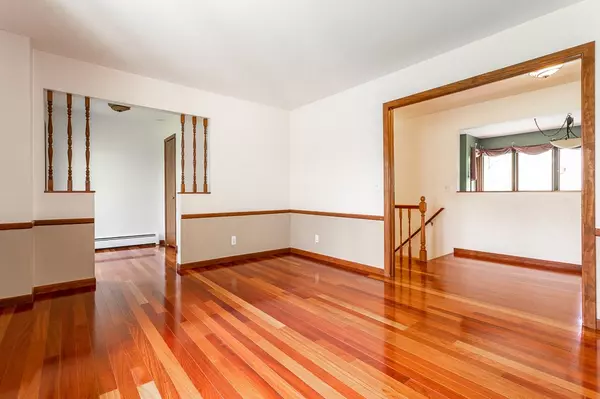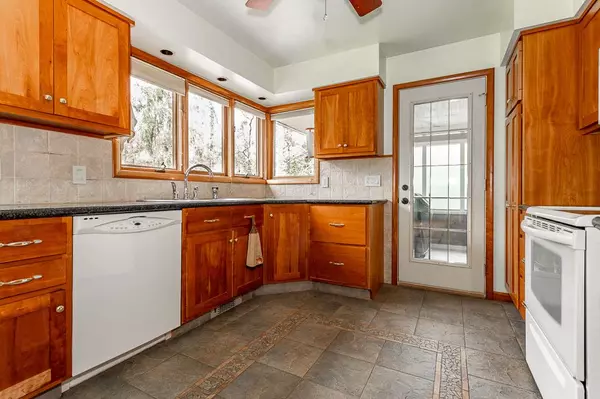$290,000
$290,000
For more information regarding the value of a property, please contact us for a free consultation.
13301 TRIST Grass Lake, MI 49240
5 Beds
4 Baths
3,782 SqFt
Key Details
Sold Price $290,000
Property Type Single Family Home
Sub Type Single Family Residence
Listing Status Sold
Purchase Type For Sale
Square Footage 3,782 sqft
Price per Sqft $76
Municipality Waterloo Twp
MLS Listing ID 21049157
Sold Date 09/23/20
Style Other
Bedrooms 5
Full Baths 3
Half Baths 1
HOA Y/N false
Originating Board Michigan Regional Information Center (MichRIC)
Year Built 1979
Annual Tax Amount $3,193
Lot Size 2.000 Acres
Acres 2.0
Lot Dimensions 200x443
Property Description
Beautiful private country setting located in Chelsea Schools. The kitchen area is complete with granite counter tops, cherry cabinets, ceramic flooring and all appliances. Hardwood floors throughout, wood stove located in family room, and 1/2 bath off the garage entrance. Master bedroom includes master suite, remodeled in 2011, main floor 10x8 laundry. Full walkout basement with 2 additional bedrooms and very spacious rec room for all your entertaining needs. Basement includes den area and utility room for more living space or storage. Enjoy the perfect setting for relaxing and entertaining with your, 14x12 three seasons room and your huge wood deck with composite railing that overlooks the back yard. If you are looking for a home with a lot of living space, this is the home for you. Located within Waterloo Recreation area, with Jackson County taxes and located in Chelsea Schools. Conveniently located within mintues to Clear Lake and major Highway.
Location
State MI
County Jackson
Area Jackson County - Jx
Direction Seymour & Clear Lake
Body of Water None
Rooms
Basement Walk Out, Full
Interior
Heating Hot Water, Baseboard, Natural Gas, Other
Fireplaces Number 1
Fireplace true
Appliance Dryer, Washer, Built in Oven, Refrigerator
Exterior
Parking Features Attached, Paved
Garage Spaces 2.0
View Y/N No
Street Surface Paved
Garage Yes
Building
Lot Description Wooded
Story 1
Sewer Septic System
Water Well
Architectural Style Other
New Construction No
Schools
School District Chelsea
Others
Tax ID 000-10-02-126-007-00
Acceptable Financing Cash, FHA, VA Loan, Conventional
Listing Terms Cash, FHA, VA Loan, Conventional
Read Less
Want to know what your home might be worth? Contact us for a FREE valuation!

Our team is ready to help you sell your home for the highest possible price ASAP






