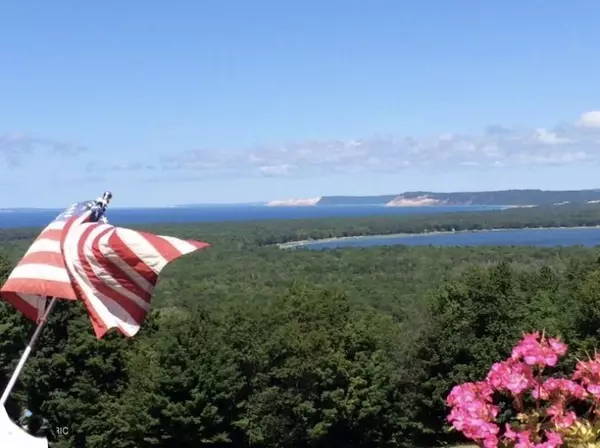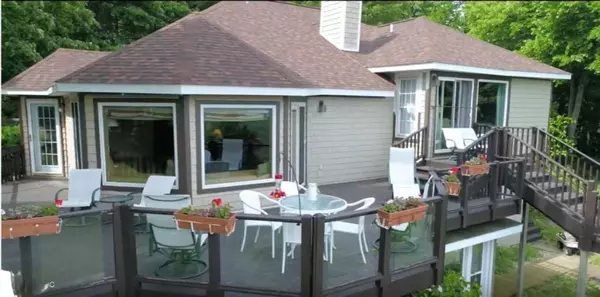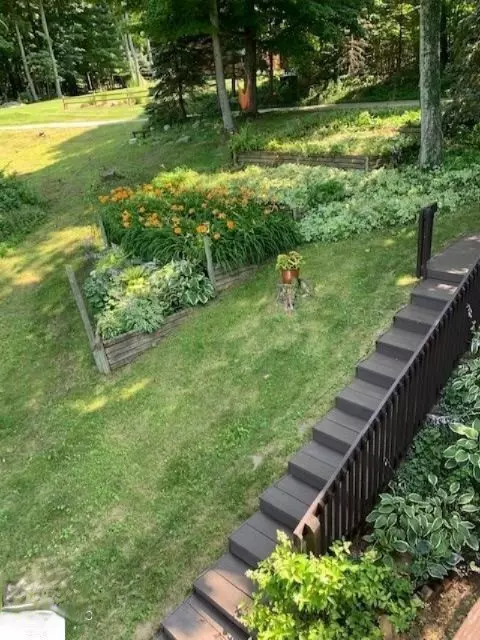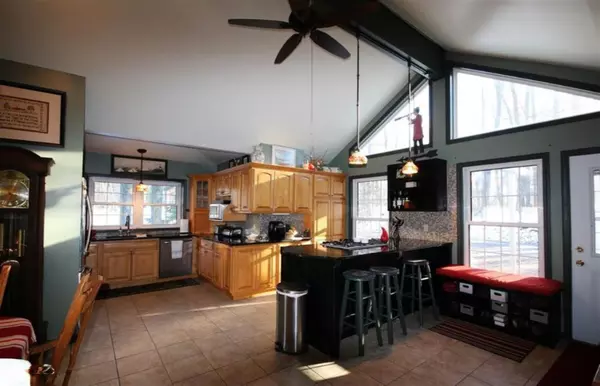$420,000
$430,000
2.3%For more information regarding the value of a property, please contact us for a free consultation.
5613 Crystal Hills Drive Beulah, MI 49617
3 Beds
2 Baths
2,685 SqFt
Key Details
Sold Price $420,000
Property Type Single Family Home
Sub Type Single Family Residence
Listing Status Sold
Purchase Type For Sale
Square Footage 2,685 sqft
Price per Sqft $156
Municipality Benzonia Twp
MLS Listing ID 20016017
Sold Date 08/17/20
Style Quad Level
Bedrooms 3
Full Baths 1
Half Baths 1
Originating Board Michigan Regional Information Center (MichRIC)
Year Built 1993
Annual Tax Amount $2,828
Tax Year 2019
Lot Size 2.500 Acres
Acres 2.5
Lot Dimensions 406x254x101
Property Description
The uniqueness of this one of a kind home, cannot be overstated.The open concept shows the thought put into designing the 2600 sq ft quad-level. Breath taking views can be seen from the Great Room, Master BR and lower level enclosed porch. It occupies one of the highest points in Benzie Co. Platte Lk, Lk Michigan, the Manitou Islands, and Empire Sand Dunes make a perfect picture setting from the rear deck. Also sitting on the 3 acre parcel is a 40' x 40' Pole Barn and a 8' x 16' heated outdoor swim spa. This home could not be reproduced for the current asking price. If you are looking for a year round Family Compound or a serene Summer Home, look no further. Watch the virtual tour for the full effect of the view.
Location
State MI
County Benzie
Area Traverse City - T
Direction US 31 W TO PLATTE RD. RIGHT TO WARREN RD. NORTH ON WARREN RD TO CRYSTAL HILLS DR. LEFT TO 5613 THEN RIGHT TO THE TOP OF THE HILL.
Rooms
Other Rooms Pole Barn
Basement Walk Out, Full
Interior
Interior Features Ceiling Fans, Garage Door Opener, Gas/Wood Stove, Satellite System, Kitchen Island
Heating Forced Air, Natural Gas, Wood
Fireplaces Number 2
Fireplaces Type Wood Burning, Gas Log, Other, Living
Fireplace true
Exterior
Parking Features Attached, Concrete, Driveway, Paved
Garage Spaces 2.0
Pool Outdoor/Above
Utilities Available Telephone Line, Natural Gas Connected
View Y/N No
Topography {Rolling Hills=true}
Street Surface Paved
Garage Yes
Building
Lot Description Adj to Public Land, Wooded, Garden
Story 2
Sewer Septic System
Water Well
Architectural Style Quad Level
New Construction No
Schools
School District Benzie
Others
Tax ID 100200401808
Acceptable Financing Cash, Conventional
Listing Terms Cash, Conventional
Read Less
Want to know what your home might be worth? Contact us for a FREE valuation!

Our team is ready to help you sell your home for the highest possible price ASAP







