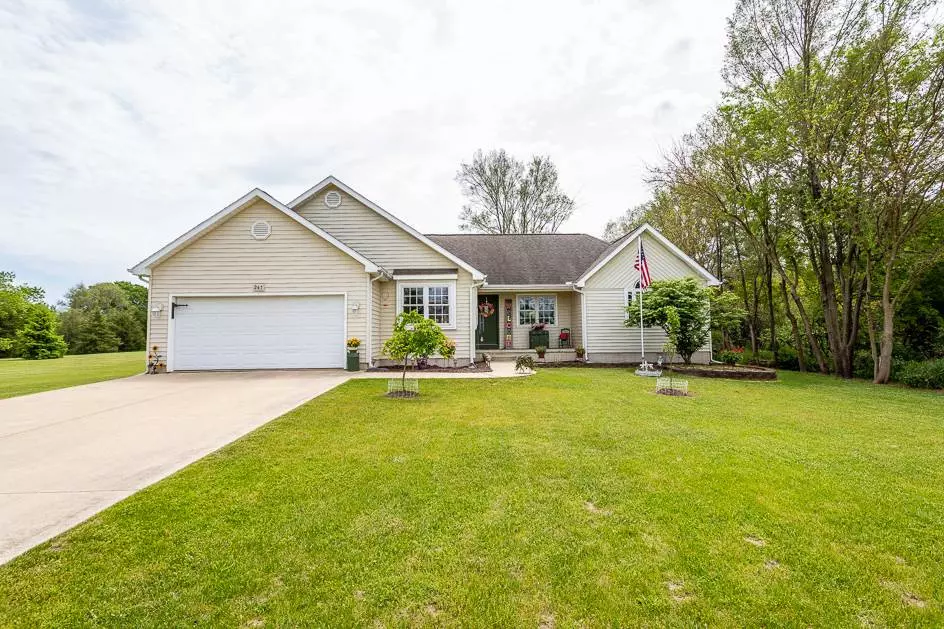$204,200
$197,500
3.4%For more information regarding the value of a property, please contact us for a free consultation.
241 KIRKLEY DR Brooklyn, MI 49230
3 Beds
2 Baths
1,708 SqFt
Key Details
Sold Price $204,200
Property Type Single Family Home
Sub Type Single Family Residence
Listing Status Sold
Purchase Type For Sale
Square Footage 1,708 sqft
Price per Sqft $119
Municipality Columbia Twp
Subdivision Sherwood Shores
MLS Listing ID 21048222
Sold Date 06/26/20
Style Other
Bedrooms 3
Full Baths 2
HOA Fees $31/ann
HOA Y/N true
Originating Board Michigan Regional Information Center (MichRIC)
Year Built 2000
Annual Tax Amount $2,472
Lot Size 10,018 Sqft
Acres 0.23
Lot Dimensions 81x123
Property Description
This affordable, adorable and well maintained Lake Columbia home is waiting to be your next chapter home. Your new home offers lovely curb appeal, 2 car garage, nice deck in the back and is just a short walk to the water/closest park and that is all just outside. Come in to enjoy the gracious living room with towering ceilings and stylish new kitchen. The master suite is such a treat with nice closet space and a nice bathroom with walk-in shower. 2 additional bedrooms, a full bath and laundry round out the main level. The lower level is just waiting to be finished into the ultimate rec space. Until then it is great storage and play area. This home has been well cared for with all new flooring, fresh paint, updated bathrooms and new kitchen. Enjoy all that Lake Columbia has to offer with 16 parks, 12 + miles of shoreline, 860 acres of water, spectacular fireworks show & an active association with great amenities! This is a value at $197,500. Welcome home to Kirkley Dr.
Location
State MI
County Jackson
Area Jackson County - Jx
Direction Between Ivanhoe and Ambler
Body of Water Columbia
Rooms
Basement Full
Interior
Interior Features Ceiling Fans, Eat-in Kitchen
Heating Forced Air, Natural Gas, Other
Fireplaces Number 1
Fireplace true
Appliance Dryer, Washer, Built in Oven, Refrigerator
Exterior
Parking Features Attached, Paved
Garage Spaces 2.0
Community Features Lake
View Y/N No
Street Surface Paved
Garage Yes
Building
Story 1
Sewer Public Sewer
Water Well
Architectural Style Other
New Construction No
Schools
School District Columbia
Others
Tax ID 000-19-26-355-003-00
Acceptable Financing Cash, FHA, VA Loan, Rural Development, Conventional
Listing Terms Cash, FHA, VA Loan, Rural Development, Conventional
Read Less
Want to know what your home might be worth? Contact us for a FREE valuation!

Our team is ready to help you sell your home for the highest possible price ASAP






