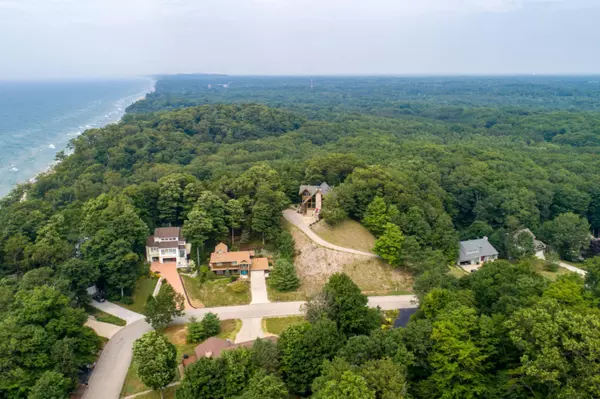$699,900
For more information regarding the value of a property, please contact us for a free consultation.
17365 Hidden Treasure Drive West Olive, MI 49460
4 Beds
3 Baths
2,274 SqFt
Key Details
Property Type Single Family Home
Sub Type Single Family Residence
Listing Status Sold
Purchase Type For Sale
Square Footage 2,274 sqft
Price per Sqft $296
Municipality Port Sheldon Twp
MLS Listing ID 18042803
Sold Date 09/08/20
Style Log Home
Bedrooms 4
Full Baths 2
Half Baths 1
HOA Fees $6/ann
HOA Y/N true
Year Built 2000
Annual Tax Amount $7,149
Tax Year 2020
Lot Size 1.100 Acres
Acres 1.1
Lot Dimensions 205x239x180x240
Property Sub-Type Single Family Residence
Property Description
IMPRESSIVE SCANDINAVIAN FULL SCRIBE LOG HOME built with massive round logs~is fully handcrafted & energy efficient all with deeded Lake Michigan Access. Perfectly situated on top of a dune to enjoy the peaceful serenity, incredible sunsets & breathtaking views of Lake Michigan. This special one-of-a kind home features vaulted ceilings, walls of glass throughout, bringing the outside in to the 3100 sf of comfortable living space. Ideal for entertaining is the spacious 2 story great room w/massive floor to ceiling stone fireplace & dining room. Stunning kitchen boasts new stainless-steel appliances & granite countertops & cozy sun room has beautiful wooded views. Upper level features office/guest room & Luxury Master Suite w/expansive windows, spacious bath w/stone surround soaking tub granite topped vanity w/double sinks Two Generous bedrooms & full bath on the lower level. Outdoor viewing deck w/stone fireplace. Natural landscaping. Beach access in Sheldon Dunes Assoc is just minutes away. BRAND NEW A/C and FURNACE. Call for your private showing.
Location
State MI
County Ottawa
Area Holland/Saugatuck - H
Direction Lakeshore Drive South of Fillmore and Kirk Park and North of Rolling Dunes Drive
Rooms
Other Rooms Shed(s)
Basement Full, Walk-Out Access
Interior
Interior Features Ceiling Fan(s), Broadband, Garage Door Opener, Pantry
Heating Forced Air
Cooling Central Air
Flooring Ceramic Tile
Fireplaces Number 2
Fireplaces Type Living Room, Wood Burning
Fireplace true
Window Features Low-Emissivity Windows,Screens,Window Treatments
Appliance Humidifier, Iron Water FIlter, Built in Oven, Cooktop, Dishwasher, Disposal, Dryer, Freezer, Microwave, Refrigerator, Water Softener Owned
Exterior
Parking Features Attached
Garage Spaces 3.0
Utilities Available Electricity Available, Phone Connected, Natural Gas Connected, Cable Connected
Waterfront Description Lake
View Y/N No
Roof Type Composition
Porch Patio
Garage Yes
Building
Lot Description Wooded, Rolling Hills
Story 2
Sewer Septic Tank
Water Well
Architectural Style Log Home
Structure Type Log
New Construction No
Schools
School District Grand Haven
Others
Tax ID 701104101040
Acceptable Financing Cash, Conventional
Listing Terms Cash, Conventional
Read Less
Want to know what your home might be worth? Contact us for a FREE valuation!

Our team is ready to help you sell your home for the highest possible price ASAP
Bought with HomeRealty, LLC







