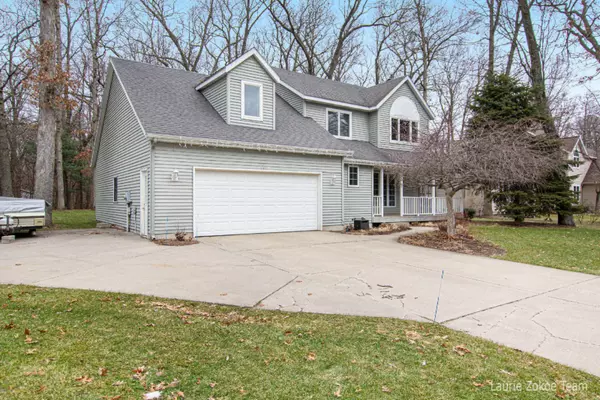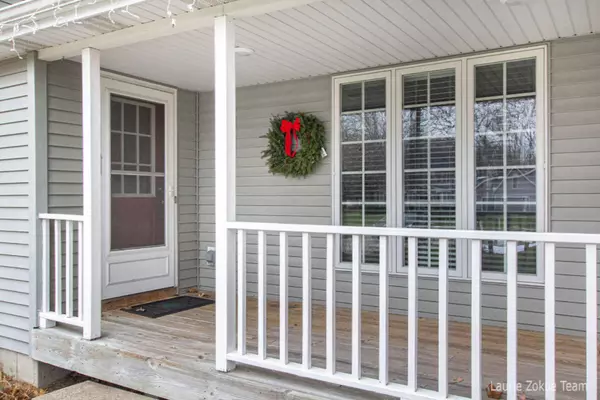$289,900
For more information regarding the value of a property, please contact us for a free consultation.
15471 Royal Oak Drive Grand Haven, MI 49417
4 Beds
3 Baths
1,945 SqFt
Key Details
Property Type Single Family Home
Sub Type Single Family Residence
Listing Status Sold
Purchase Type For Sale
Square Footage 1,945 sqft
Price per Sqft $149
Municipality Grand Haven Twp
MLS Listing ID 20000857
Sold Date 03/13/20
Style Traditional
Bedrooms 4
Full Baths 2
Half Baths 1
HOA Fees $33/qua
HOA Y/N true
Year Built 1996
Annual Tax Amount $3,669
Tax Year 2019
Lot Size 0.356 Acres
Acres 0.36
Lot Dimensions 100x154.95
Property Sub-Type Single Family Residence
Property Description
Well maintained 4 bed, 2.5 bath home in the Grand Haven School District. Home features beautiful hardwood floors throughout the entire main level. Semi - open floor plan with a cozy fireplace. The kitchen does not disappoint with ample cupboard space and spacious center island. Private laundry room, mudroom space, and half bath also on main level. In the upper level you will find all four generously sized bedrooms, and bathroom. The master has its own bathroom, and his/ her closets. The lower level has another large recreation entertainment space - also plumbed for another bathroom, & potential for a 5th bedroom! You will love the expansive back deck that overlooks the wooded yard. Association includes a clubhouse, pool, & playground too! Furnace replaced in 2011.
Location
State MI
County Ottawa
Area North Ottawa County - N
Direction East on Ferris to Forest Park Dr. N to Royal Oak to Home.
Rooms
Basement Daylight, Full
Interior
Interior Features Ceiling Fan(s), Garage Door Opener, Center Island, Pantry
Heating Forced Air
Cooling Attic Fan, Central Air
Flooring Wood
Fireplaces Number 1
Fireplaces Type Family Room, Gas Log
Fireplace true
Appliance Dishwasher, Microwave, Oven, Refrigerator
Exterior
Parking Features Attached
Garage Spaces 2.0
Utilities Available Natural Gas Available, Electricity Available, Cable Available, Natural Gas Connected, Cable Connected
Amenities Available Clubhouse, Playground, Pool, Tennis Court(s)
View Y/N No
Roof Type Composition
Street Surface Paved
Porch Deck, Porch(es)
Garage Yes
Building
Lot Description Wooded
Story 2
Sewer Septic Tank
Water Public
Architectural Style Traditional
Structure Type Vinyl Siding
New Construction No
Schools
School District Grand Haven
Others
HOA Fee Include Snow Removal
Tax ID 700702422009
Acceptable Financing Cash, Conventional
Listing Terms Cash, Conventional
Read Less
Want to know what your home might be worth? Contact us for a FREE valuation!

Our team is ready to help you sell your home for the highest possible price ASAP
Bought with West Edge Real Estate







