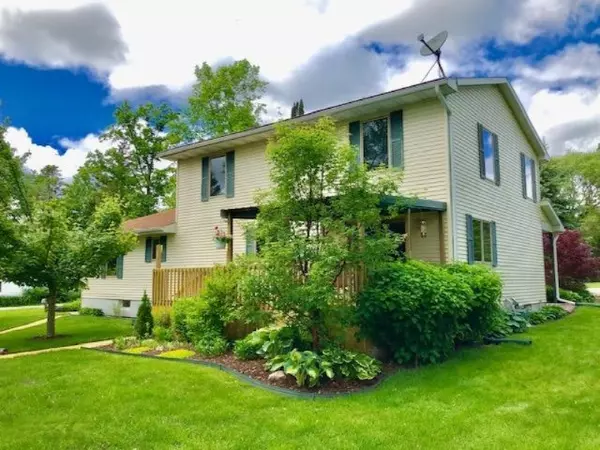$227,500
$229,900
1.0%For more information regarding the value of a property, please contact us for a free consultation.
360 Miller Street Fremont, MI 49412
4 Beds
3 Baths
2,394 SqFt
Key Details
Sold Price $227,500
Property Type Single Family Home
Sub Type Single Family Residence
Listing Status Sold
Purchase Type For Sale
Square Footage 2,394 sqft
Price per Sqft $95
Municipality Fremont
MLS Listing ID 19026279
Sold Date 07/19/19
Style Traditional
Bedrooms 4
Full Baths 2
Half Baths 1
Year Built 2001
Annual Tax Amount $4,071
Tax Year 2019
Lot Dimensions 90x130
Property Description
IMMACULATELY MAINTAINED 4 bedroom home with an additional 2 stall garage behind, 2.5 baths and an upper bonus room that can be converted to a 5th bedroom, if desired. The main floor has a custom kitchen with large walk in pantry, huge island and Amish made cabinetry, half bath, living room, and master suite (bedroom, full bath and walk in closet). Water access is available for main floor laundry. The upper level has 3 bedrooms, a large full bath, and a bonus room. The lower level has an enormous amount of open space, storage, laundry and an emergency exit. Other perks include: end of a
cul-de-sac, 20 x 20 insulated extra garage with a solid workbench, professional landscaping with many beautiful perennials, Pella windows, solid wood six panel doors, six inch walls, covered deck, gutter helmets, and 7 ceiling fans. This one won't last long! Schedule your private showing today! gutter helmets, and 7 ceiling fans. This one won't last long! Schedule your private showing today!
Location
State MI
County Newaygo
Area West Central - W
Direction From S Stewart Ave in Fremont, turn East onto Miller St. then proceed to property.
Rooms
Basement Full
Interior
Interior Features Ceiling Fan(s), Garage Door Opener, Kitchen Island, Eat-in Kitchen, Pantry
Heating Forced Air
Cooling Central Air
Fireplace false
Window Features Low-Emissivity Windows,Screens,Insulated Windows
Appliance Refrigerator, Range, Oven, Disposal, Dishwasher
Exterior
Exterior Feature Porch(es), Deck(s)
Parking Features Attached
Garage Spaces 2.0
Utilities Available Phone Connected, Natural Gas Connected, Cable Connected
View Y/N No
Street Surface Paved
Garage Yes
Building
Lot Description Level, Tillable, Cul-De-Sac
Story 2
Sewer Public Sewer
Water Public
Architectural Style Traditional
Structure Type Vinyl Siding
New Construction No
Schools
School District Fremont
Others
Tax ID 621701153025
Acceptable Financing Cash, FHA, Conventional
Listing Terms Cash, FHA, Conventional
Read Less
Want to know what your home might be worth? Contact us for a FREE valuation!

Our team is ready to help you sell your home for the highest possible price ASAP






