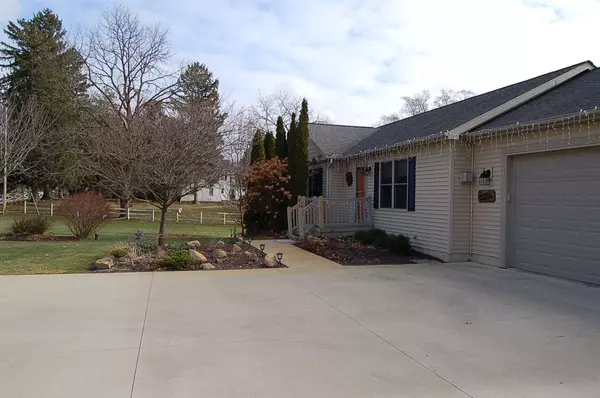$264,900
$264,900
For more information regarding the value of a property, please contact us for a free consultation.
8887 W MICHIGAN AVE Parma, MI 49269
4 Beds
3 Baths
2,614 SqFt
Key Details
Sold Price $264,900
Property Type Single Family Home
Sub Type Single Family Residence
Listing Status Sold
Purchase Type For Sale
Square Footage 2,614 sqft
Price per Sqft $101
Municipality Sandstone Twp
MLS Listing ID 21046768
Sold Date 02/12/21
Style Other
Bedrooms 4
Full Baths 3
HOA Y/N false
Originating Board Michigan Regional Information Center (MichRIC)
Year Built 2005
Annual Tax Amount $5,831
Lot Size 2.750 Acres
Acres 2.75
Lot Dimensions 207x580
Property Description
Move-in ready 4 Bedroom, 3 Bath home in Western Schools with a walkout on 2.75 Acres. Amenities include a great room with vaulted living with gas fireplace, kitchen with island and stainless appliances & dining area with a slider to the large deck with a gazebo and sun awning. Primary suite with tray ceiling, double closets, and full bath, full finished walkout with family room with an additional gas fireplace, large laundry, 4th bedroom, full bath and plenty of storage. Enjoy a large patio overlooking the fenced-in back yard with plenty of wildlife to observe. 2-car+ garage & double car width cement drive with extra parking space. Updates include wood laminate and paint throughout the main level and a the fenced back yard.
Location
State MI
County Jackson
Area Jackson County - Jx
Direction Chapel
Body of Water None
Rooms
Other Rooms Shed(s)
Basement Walk Out, Full
Interior
Interior Features Ceiling Fans, Humidifier, Eat-in Kitchen
Heating Forced Air, Natural Gas, Other
Fireplaces Number 2
Fireplace true
Appliance Built in Oven, Refrigerator
Exterior
Parking Features Attached, Paved
Garage Spaces 2.0
View Y/N No
Street Surface Paved
Handicap Access 36' or + Hallway, 42 in or + Hallway, Accessible Mn Flr Full Bath
Garage Yes
Building
Story 1
Sewer Septic System
Water Well, Public, Other
Architectural Style Other
New Construction No
Schools
School District Western
Others
Tax ID 000-07-32-451-004-09
Acceptable Financing Cash, FHA, VA Loan, Conventional
Listing Terms Cash, FHA, VA Loan, Conventional
Read Less
Want to know what your home might be worth? Contact us for a FREE valuation!

Our team is ready to help you sell your home for the highest possible price ASAP






