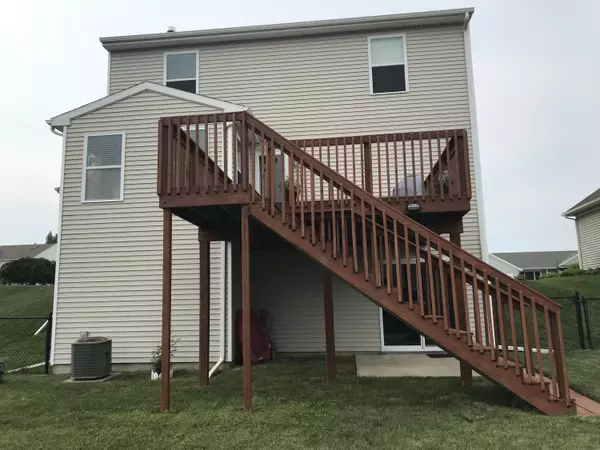$355,501
$324,900
9.4%For more information regarding the value of a property, please contact us for a free consultation.
3518 Danube SW Drive Wyoming, MI 49418
4 Beds
3 Baths
2,280 SqFt
Key Details
Sold Price $355,501
Property Type Single Family Home
Sub Type Single Family Residence
Listing Status Sold
Purchase Type For Sale
Square Footage 2,280 sqft
Price per Sqft $155
Municipality City of Wyoming
Subdivision Rivertown Valley/The Reserve
MLS Listing ID 21027915
Sold Date 08/12/21
Style Traditional
Bedrooms 4
Full Baths 2
Half Baths 1
Originating Board Michigan Regional Information Center (MichRIC)
Year Built 2011
Annual Tax Amount $4,267
Tax Year 2021
Lot Dimensions 77x130
Property Description
OPEN SATURDAY 7/17/21 12:00-2:00PM Well-maintained, one owner home available in Grandville Schools! Four bedroom, two and a half bath with a spacious main floor & flex room. Granite counter tops, tile back splash, snack bar and stainless steel appliances make this kitchen a dream for the cook in your family. Large deck with stairs, fenced back yard and play equipment that will stay with the property. Upstairs has four bedrooms, a full bath, laundry with washer & dryer included. Large master suite has a soaker tub, walk in shower, spacious vanity and walk-in closet. Unfinished walk-out basement with plenty of room for storage and endless possibilities. Two car garage has a deep stall on one side that provides additional storage. Great location! HIGHEST & BEST BY SUNDAY 7/18 at 12:00PM
Location
State MI
County Kent
Area Grand Rapids - G
Direction 56th to Nile Drive. South on Nile to Danube, West to property.
Rooms
Basement Walk Out
Interior
Interior Features Ceiling Fans, Garage Door Opener, Laminate Floor
Heating Forced Air, Natural Gas
Cooling Central Air
Fireplace false
Window Features Screens, Window Treatments
Appliance Dryer, Washer, Disposal, Dishwasher, Microwave, Oven, Refrigerator
Exterior
Parking Features Attached, Concrete, Driveway, Paved
Garage Spaces 2.0
Utilities Available Cable Connected, Telephone Line, Natural Gas Connected
View Y/N No
Roof Type Composition
Street Surface Paved
Garage Yes
Building
Lot Description Sidewalk
Story 2
Sewer Public Sewer
Water Public
Architectural Style Traditional
New Construction No
Schools
School District Grandville
Others
Tax ID 41-17-32-452-004
Acceptable Financing Cash, Conventional
Listing Terms Cash, Conventional
Read Less
Want to know what your home might be worth? Contact us for a FREE valuation!

Our team is ready to help you sell your home for the highest possible price ASAP






