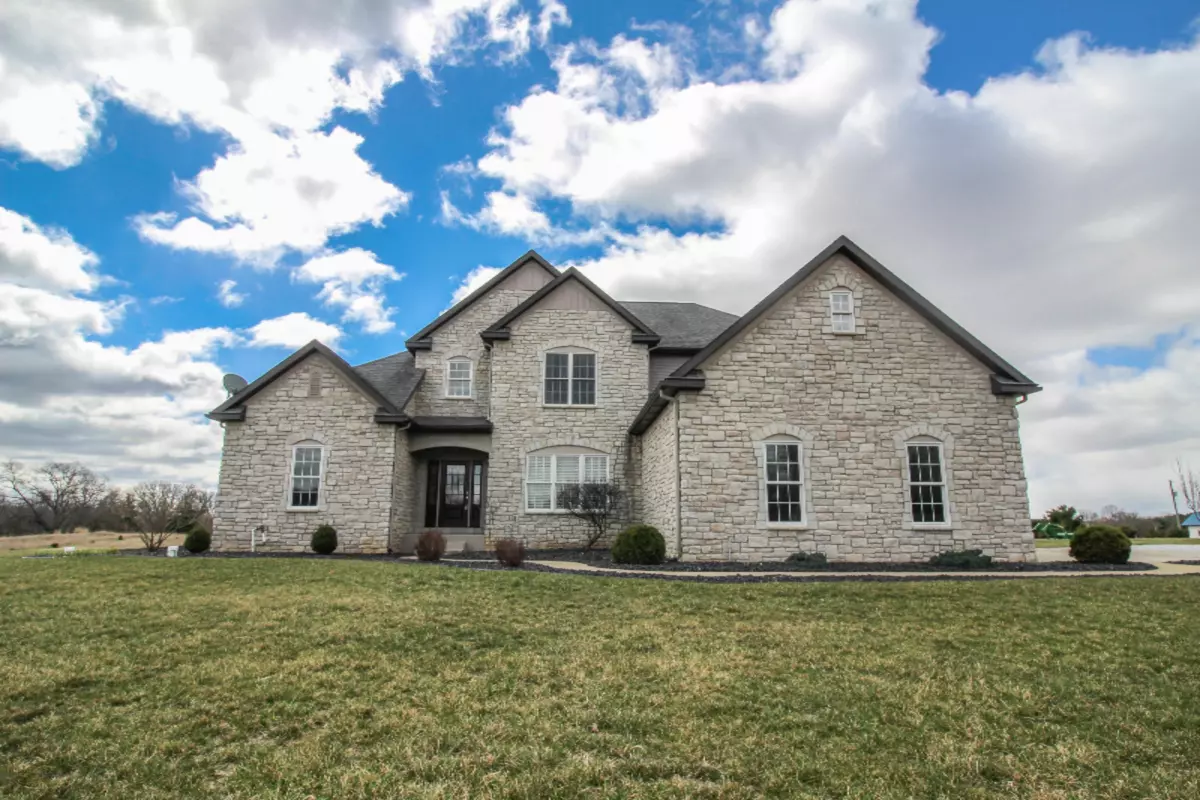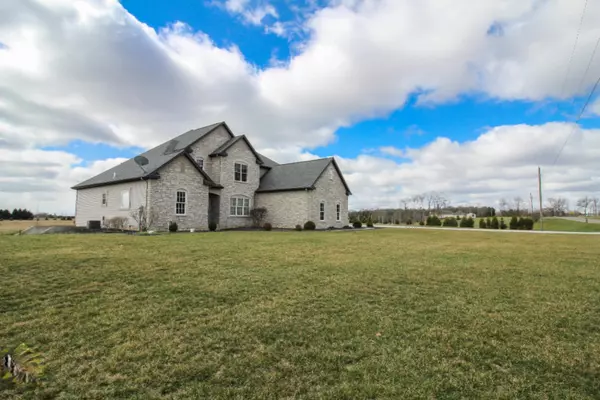$415,000
$424,900
2.3%For more information regarding the value of a property, please contact us for a free consultation.
13200 Mohney Lake Road Three Rivers, MI 49093
3 Beds
3 Baths
2,548 SqFt
Key Details
Sold Price $415,000
Property Type Single Family Home
Sub Type Single Family Residence
Listing Status Sold
Purchase Type For Sale
Square Footage 2,548 sqft
Price per Sqft $162
Municipality Fabius Twp
MLS Listing ID 21010572
Sold Date 05/25/21
Style Traditional
Bedrooms 3
Full Baths 2
Half Baths 1
Originating Board Michigan Regional Information Center (MichRIC)
Year Built 2012
Annual Tax Amount $3,265
Tax Year 2020
Lot Size 6.800 Acres
Acres 6.8
Lot Dimensions 461x643
Property Description
NO NEED TO LOOK ANY FURTHER...This Custom Built 2 Story home will meet all your needs and wants! Situated on 6.8 acres of beautiful countryside, the home offers 3BR/2.5BA, 2,548 of finished sq.ft. and a walk-out lower level. The open floor plan fills the home w/ natural light without taking away from the comfort this home provides. The kitchen is a dream w/ granite countertops, stainless steel appliances, an island, an eating area & a handy beverage bar. Around the corner you'll find a pantry, mud room area, main floor laundry & a half bath. Large master suite boasts a tray ceiling, large walk-in closet & the master bath is to die for w/ matching tray ceiling, a soaking tub & tiled shower w/ multiple shower heads for your spa-like experience. Home office completes the main level(fiber optic internet). Upper level provides two bedrooms, full bath, ample closet space & a 13x31 bonus room ready for you to make it into the space you need. Lower level is waiting for your inspiration--plumbed for another bath and the future use plans are attached to give you a jump start. Spectacular views of the landscape from nearly every room in the house. Convenient entertaining with the covered grill area & patio space adjacent to the homes kitchen. Carry on your time with family & friends into the twilight hours with the glow of the two sided gas fireplace. A large garden area along with mature fruit trees, blueberry bushes & grapes. Underground sprinklers service a portion of the lawn keeping it looking lush during the dry days of summer. Current owners have enjoyed free range chickens--chicken coop stays. 3-car attached garage. Separate well services sprinkling service. Make this dream home your reality! optic internet). Upper level provides two bedrooms, full bath, ample closet space & a 13x31 bonus room ready for you to make it into the space you need. Lower level is waiting for your inspiration--plumbed for another bath and the future use plans are attached to give you a jump start. Spectacular views of the landscape from nearly every room in the house. Convenient entertaining with the covered grill area & patio space adjacent to the homes kitchen. Carry on your time with family & friends into the twilight hours with the glow of the two sided gas fireplace. A large garden area along with mature fruit trees, blueberry bushes & grapes. Underground sprinklers service a portion of the lawn keeping it looking lush during the dry days of summer. Current owners have enjoyed free range chickens--chicken coop stays. 3-car attached garage. Separate well services sprinkling service. Make this dream home your reality!
Location
State MI
County St. Joseph
Area St. Joseph County - J
Direction From US 131: West on Hoffman Rd., North on Abbey Rd., East on Mohney Lake Rd. to Property.
Rooms
Basement Walk Out, Full
Interior
Interior Features Ceiling Fans, Ceramic Floor, Garage Door Opener, Eat-in Kitchen, Pantry
Heating Propane, Forced Air
Cooling Central Air
Fireplaces Number 1
Fireplaces Type Gas Log, Living
Fireplace true
Window Features Replacement, Insulated Windows
Appliance Dryer, Washer, Dishwasher, Freezer, Microwave, Range, Refrigerator
Exterior
Parking Features Attached, Concrete, Driveway
Garage Spaces 3.0
View Y/N No
Roof Type Composition
Street Surface Paved
Garage Yes
Building
Lot Description Garden
Story 2
Sewer Septic System
Water Well
Architectural Style Traditional
New Construction No
Schools
School District Three Rivers
Others
Tax ID 7500400300885
Acceptable Financing Cash, Conventional
Listing Terms Cash, Conventional
Read Less
Want to know what your home might be worth? Contact us for a FREE valuation!

Our team is ready to help you sell your home for the highest possible price ASAP






